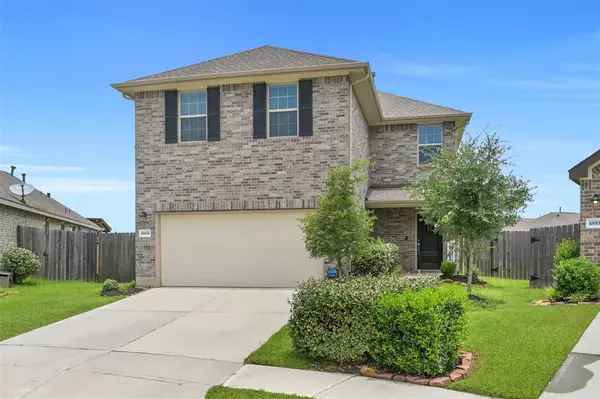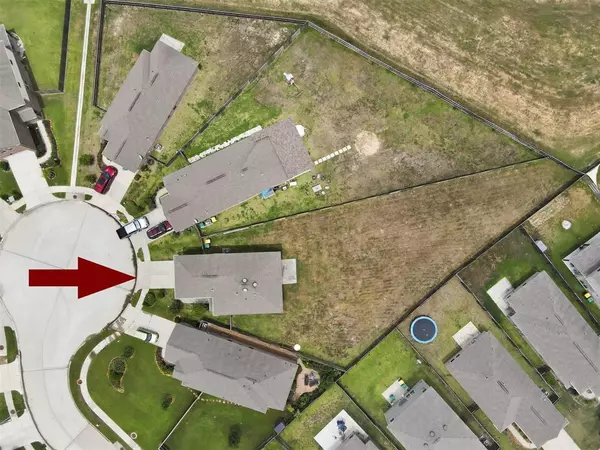$279,000
For more information regarding the value of a property, please contact us for a free consultation.
18933 Cicerone CT Roman Forest, TX 77357
4 Beds
2.1 Baths
2,330 SqFt
Key Details
Property Type Single Family Home
Listing Status Sold
Purchase Type For Sale
Square Footage 2,330 sqft
Price per Sqft $119
Subdivision Tavola 21
MLS Listing ID 38001364
Sold Date 08/31/23
Style Traditional
Bedrooms 4
Full Baths 2
Half Baths 1
HOA Fees $66/ann
HOA Y/N 1
Year Built 2018
Annual Tax Amount $9,936
Tax Year 2022
Lot Size 0.321 Acres
Acres 0.3213
Property Description
An immaculate home in a cul-de-sac with an enormous backyard that includes; an inviting front porch, 4 spacious bedrooms, 2.5 bathrooms, open dining room, large family room, & a gourmet kitchen that comes equipped with stainless steel appliances, walk in pantry (6’X5’), 36” cabinets, granite countertops & breakfast nook. A backyard perfect for a retreat with a patio. The master suite is located on the 2nd floor, includes a private bathroom retreat w/a separate shower & luxurious garden tub, cultured marble dual vanities & a large walk-in closet(9’X5’). This incredible new home also features a spacious upstairs game room and utility pantry, as well as plenty of extra storage & a 2-car garage with a storage nook. Conveniently located within minutes of 59/69/99, only a 30 min drive to Minute Maid Park, 30 min drive to The Woodlands, & only 7 min to the nearest Kroger, Target, Chick-fil-A, & Crumbl Cookies! Check out the aerial video!
Location
State TX
County Montgomery
Community Tavola
Area Porter/New Caney East
Rooms
Bedroom Description All Bedrooms Up,En-Suite Bath,Primary Bed - 2nd Floor,Walk-In Closet
Other Rooms 1 Living Area, Breakfast Room, Family Room, Formal Dining, Gameroom Up, Kitchen/Dining Combo, Living Area - 1st Floor, Living/Dining Combo, Utility Room in House
Master Bathroom Half Bath, Primary Bath: Double Sinks, Primary Bath: Soaking Tub, Secondary Bath(s): Tub/Shower Combo
Den/Bedroom Plus 4
Kitchen Breakfast Bar, Kitchen open to Family Room, Pantry, Walk-in Pantry
Interior
Heating Central Gas
Cooling Central Electric
Flooring Carpet, Tile
Exterior
Exterior Feature Back Green Space, Back Yard, Back Yard Fenced, Patio/Deck, Porch, Side Yard, Sprinkler System
Parking Features Attached Garage, Attached/Detached Garage, Oversized Garage
Garage Spaces 2.0
Garage Description Double-Wide Driveway
Roof Type Composition
Street Surface Asphalt
Private Pool No
Building
Lot Description Cleared, Cul-De-Sac, Subdivision Lot
Faces Southwest
Story 2
Foundation Slab
Lot Size Range 1/4 Up to 1/2 Acre
Builder Name Lennar Homes
Water Water District
Structure Type Brick,Cement Board,Wood
New Construction No
Schools
Elementary Schools Tavola Elementary School (New Caney)
Middle Schools Keefer Crossing Middle School
High Schools New Caney High School
School District 39 - New Caney
Others
HOA Fee Include Clubhouse,Grounds,Recreational Facilities
Senior Community No
Restrictions Deed Restrictions
Tax ID 9211-21-03600
Ownership Full Ownership
Energy Description Ceiling Fans
Acceptable Financing Cash Sale, Conventional, FHA, Investor, USDA Loan, VA
Tax Rate 3.3653
Disclosures Mud, Sellers Disclosure
Listing Terms Cash Sale, Conventional, FHA, Investor, USDA Loan, VA
Financing Cash Sale,Conventional,FHA,Investor,USDA Loan,VA
Special Listing Condition Mud, Sellers Disclosure
Read Less
Want to know what your home might be worth? Contact us for a FREE valuation!

Our team is ready to help you sell your home for the highest possible price ASAP

Bought with Coldwell Banker Realty - Lake Conroe/Willis

GET MORE INFORMATION





