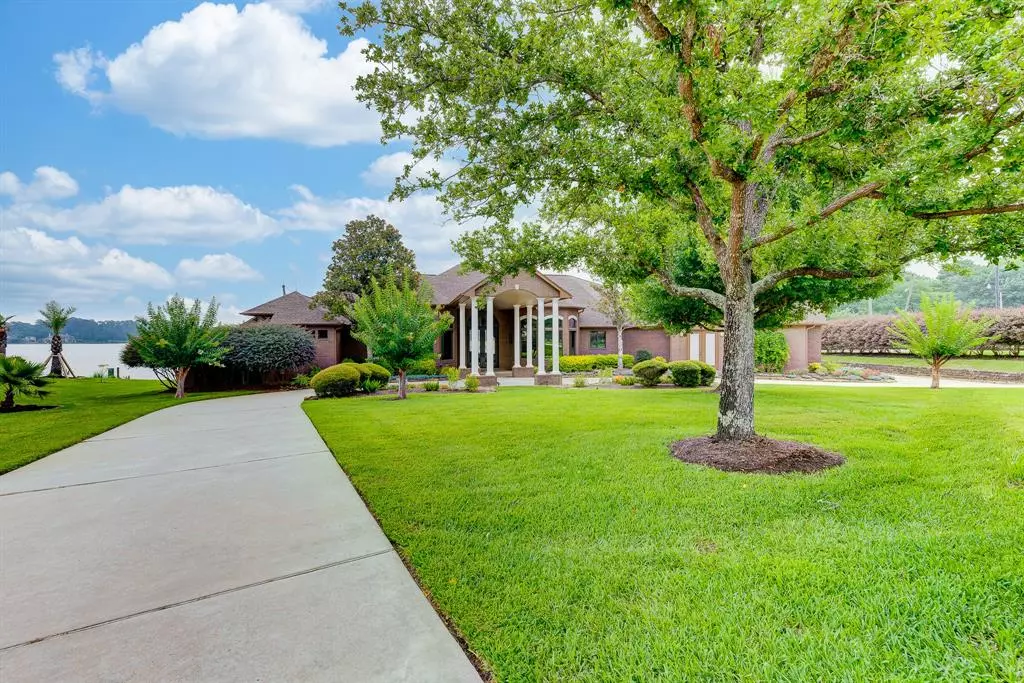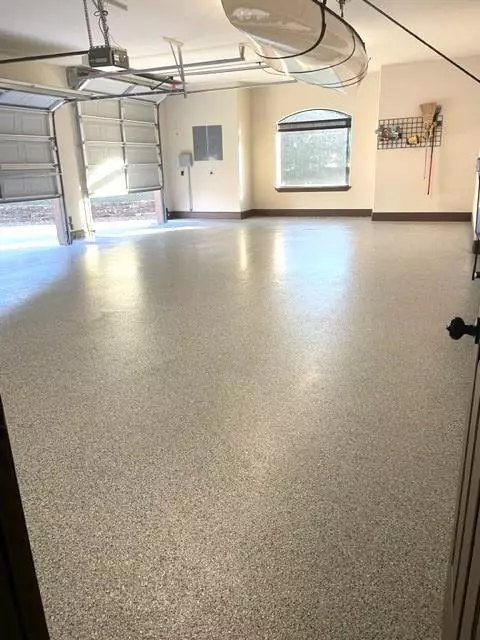$1,599,999
For more information regarding the value of a property, please contact us for a free consultation.
506 French Kingston CT Montgomery, TX 77356
3 Beds
3.1 Baths
3,244 SqFt
Key Details
Property Type Single Family Home
Listing Status Sold
Purchase Type For Sale
Square Footage 3,244 sqft
Price per Sqft $493
Subdivision Cliffs At South Shore 02
MLS Listing ID 58455830
Sold Date 08/31/23
Style Traditional
Bedrooms 3
Full Baths 3
Half Baths 1
HOA Fees $66/ann
HOA Y/N 1
Year Built 2005
Annual Tax Amount $28,418
Tax Year 2022
Lot Size 1.069 Acres
Acres 1.0689
Property Description
Custom, brick, 1-story, waterfront home on Lake Conroe, most rooms w/open-water views. Over 250’
waterfront incl boat launch & 2-slip dock on 1.069-ac cul-de-sac lot in gated Cliffs at South Shore
subdivision. Wrought iron fencing encloses 40’ pool w/lap lane, sun deck & hot tub, 1200+ sq ft covered
attached veranda & lawn/landscaping. Sunrises at waterfront, sunsets at property front.Floor plan
maximizes lake views in most rooms. Enter thru custom oversized glass & steel doors opening to
expansive lake views w/several doors exiting to lakeside veranda.Kitchen w/stainless steel appliances,
wine refrig, stove & downdraft fan, oven w/warming drawer. Owners’ retreat has 2 walk-in closets w/built-
ins, 2 vanities, jetted tub &door to veranda. Dedicated AV closet distributes sound, 3+ car garage
w/one 9’ garage door, RV outlet & epoxy floor, 2 HVAC zones, 2 gas water heaters, gutter covers on
front side, new/2022 roof w/Tech Shield
Location
State TX
County Montgomery
Area Lake Conroe Area
Rooms
Bedroom Description All Bedrooms Down,En-Suite Bath,Primary Bed - 1st Floor,Walk-In Closet
Other Rooms Formal Dining, Home Office/Study, Living Area - 1st Floor, Media, Utility Room in House
Master Bathroom Half Bath, Primary Bath: Double Sinks, Primary Bath: Jetted Tub, Primary Bath: Separate Shower, Secondary Bath(s): Shower Only
Den/Bedroom Plus 3
Kitchen Breakfast Bar, Butler Pantry, Island w/ Cooktop, Kitchen open to Family Room, Pantry, Pots/Pans Drawers, Walk-in Pantry
Interior
Interior Features Alarm System - Owned, Fire/Smoke Alarm, Formal Entry/Foyer, High Ceiling, Spa/Hot Tub
Heating Central Gas
Cooling Central Electric
Flooring Carpet, Tile
Fireplaces Number 1
Fireplaces Type Gaslog Fireplace
Exterior
Exterior Feature Back Green Space, Back Yard, Controlled Subdivision Access, Covered Patio/Deck, Outdoor Kitchen, Patio/Deck, Porch, Side Yard, Spa/Hot Tub, Sprinkler System
Parking Features Attached Garage, Oversized Garage
Garage Spaces 3.0
Garage Description Additional Parking, Auto Garage Door Opener, Boat Parking, Circle Driveway, Double-Wide Driveway, Porte-Cochere, RV Parking
Pool Gunite, Heated, In Ground
Waterfront Description Boat Lift,Boat Ramp,Boat Slip,Bulkhead,Lake View,Lakefront,Pier,Wood Bulkhead
Roof Type Composition
Street Surface Concrete
Private Pool Yes
Building
Lot Description Cul-De-Sac, Subdivision Lot, Water View, Waterfront
Faces Southwest
Story 1
Foundation Slab
Lot Size Range 1 Up to 2 Acres
Water Water District
Structure Type Brick
New Construction No
Schools
Elementary Schools Stewart Creek Elementary School
Middle Schools Montgomery Junior High School
High Schools Montgomery High School
School District 37 - Montgomery
Others
HOA Fee Include Grounds,Limited Access Gates
Senior Community No
Restrictions Deed Restrictions
Tax ID 3423-02-00100
Energy Description Attic Vents,Ceiling Fans,Digital Program Thermostat,Insulated/Low-E windows
Acceptable Financing Cash Sale, Conventional, FHA, VA
Tax Rate 2.2081
Disclosures Mud, Sellers Disclosure
Listing Terms Cash Sale, Conventional, FHA, VA
Financing Cash Sale,Conventional,FHA,VA
Special Listing Condition Mud, Sellers Disclosure
Read Less
Want to know what your home might be worth? Contact us for a FREE valuation!

Our team is ready to help you sell your home for the highest possible price ASAP

Bought with Non-MLS

GET MORE INFORMATION





