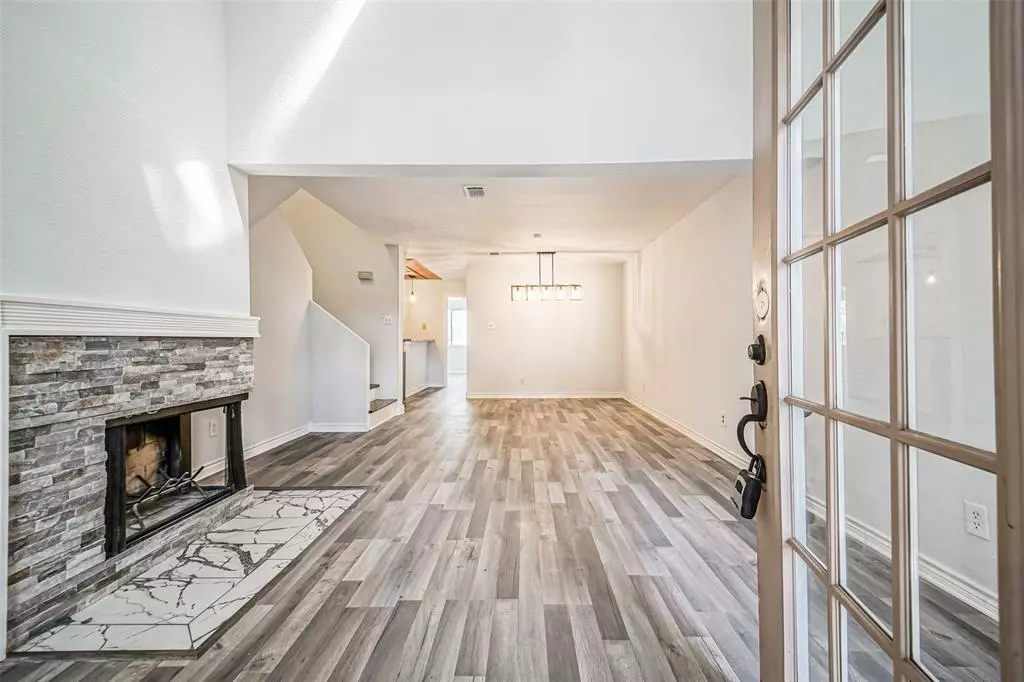$149,900
For more information regarding the value of a property, please contact us for a free consultation.
16800 Sugar Pine DR #F47 Houston, TX 77090
2 Beds
2 Baths
1,476 SqFt
Key Details
Property Type Condo
Sub Type Condominium
Listing Status Sold
Purchase Type For Sale
Square Footage 1,476 sqft
Price per Sqft $98
Subdivision Woods Sugar Pine Condo
MLS Listing ID 76179717
Sold Date 08/31/23
Style Traditional
Bedrooms 2
Full Baths 2
HOA Fees $428/mo
Year Built 1984
Annual Tax Amount $3,055
Tax Year 2022
Lot Size 2.836 Acres
Property Description
This lovely updated condo located on a quiet street has so much to offer!! This thoughtfully updated 2-story unit located at the back of the community overlooking the landscaped courtyard, clubhouse & pool offers two primary bedrooms via a split level floorplan. Some recent updates include flooring throughout, fresh paint & custom hardwood stairs. The kitchen offers beautiful new custom made cabinet doors, elegant granite, a bar-height breakfast bar, new tile backsplash, new fixtures, new faucets, & new undermount sink, as well as all new appliances including the stove, microwave, & dishwasher! The spacious family room offers a wood burning fireplace. One of the primary bedroom located down, offers a walk-in closet, & bathroom w/ elegant granite counters, dual sinks & a spacious garden tub, new porcelain tile flooring & new backsplash. The second primary bedroom located up, offers two walk-in closets & full bathroom with new porcelain tile flooring & new backsplash. True GEM!!!
Location
State TX
County Harris
Area 1960/Cypress Creek South
Rooms
Bedroom Description En-Suite Bath,Primary Bed - 1st Floor,Primary Bed - 2nd Floor,Split Plan,Walk-In Closet
Other Rooms 1 Living Area, Family Room, Formal Dining, Living Area - 1st Floor, Living/Dining Combo, Utility Room in House
Master Bathroom Primary Bath: Double Sinks, Primary Bath: Soaking Tub, Secondary Bath(s): Tub/Shower Combo, Two Primary Baths
Den/Bedroom Plus 2
Kitchen Breakfast Bar, Kitchen open to Family Room, Pantry
Interior
Interior Features Fire/Smoke Alarm, High Ceiling
Heating Central Electric
Cooling Central Electric
Flooring Tile, Wood
Fireplaces Number 1
Fireplaces Type Wood Burning Fireplace
Appliance Electric Dryer Connection, Stacked
Dryer Utilities 1
Laundry Utility Rm in House
Exterior
Exterior Feature Clubhouse, Controlled Access, Front Green Space, Patio/Deck, Play Area, Side Green Space
Parking Features Attached Garage
Garage Spaces 1.0
Roof Type Composition
Street Surface Concrete,Curbs
Accessibility Automatic Gate, Manned Gate
Private Pool No
Building
Story 2
Unit Location Courtyard,Overlooking Pool
Entry Level Levels 2 and 3
Foundation Slab
Sewer Public Sewer
Water Public Water
Structure Type Brick,Wood
New Construction No
Schools
Elementary Schools Major Elementary School
Middle Schools Bammel Middle School
High Schools Westfield High School
School District 48 - Spring
Others
HOA Fee Include Clubhouse,Exterior Building,Grounds,Insurance,Limited Access Gates,Recreational Facilities,Trash Removal,Water and Sewer
Senior Community No
Tax ID 115-815-006-0008
Ownership Full Ownership
Energy Description Attic Vents,Ceiling Fans
Acceptable Financing Cash Sale, Conventional
Tax Rate 3.0101
Disclosures Sellers Disclosure
Listing Terms Cash Sale, Conventional
Financing Cash Sale,Conventional
Special Listing Condition Sellers Disclosure
Read Less
Want to know what your home might be worth? Contact us for a FREE valuation!

Our team is ready to help you sell your home for the highest possible price ASAP

Bought with Keller Williams Signature

GET MORE INFORMATION





