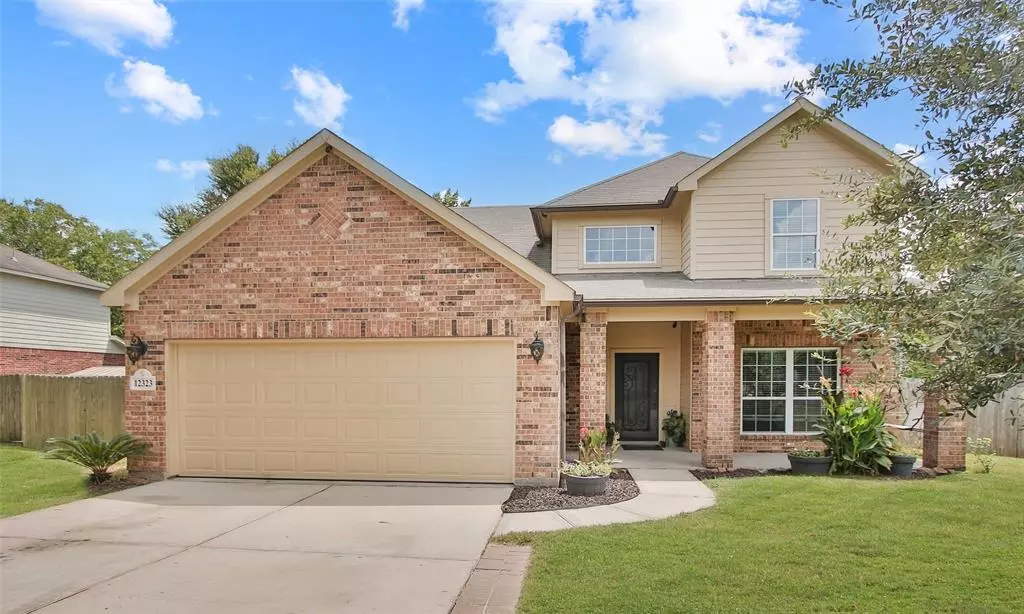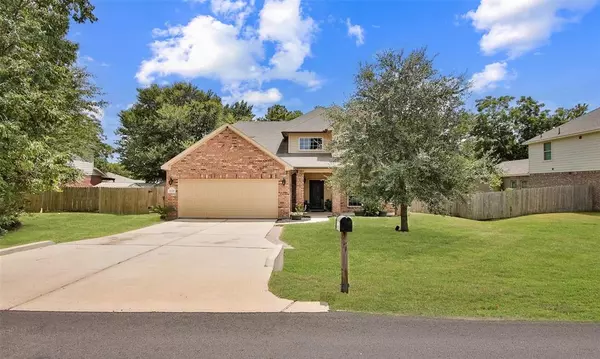$314,000
For more information regarding the value of a property, please contact us for a free consultation.
12323 Ridgecrest DR Willis, TX 77318
4 Beds
2.1 Baths
2,479 SqFt
Key Details
Property Type Single Family Home
Listing Status Sold
Purchase Type For Sale
Square Footage 2,479 sqft
Price per Sqft $128
Subdivision Lake Conroe Hills
MLS Listing ID 26234873
Sold Date 08/25/23
Style Traditional
Bedrooms 4
Full Baths 2
Half Baths 1
HOA Fees $19/ann
HOA Y/N 1
Year Built 2015
Annual Tax Amount $5,963
Tax Year 2022
Lot Size 9,375 Sqft
Acres 0.2152
Property Description
Welcome Home to 12323 Ridgecrest Dr.! Enjoy Lake Life in Lake Conroe Hills, a Waterfront Community on Lake Conroe. A Spacious 4 Bedroom Home w/ 2 Full Baths + 1 Half. A Beautiful Upgraded Iron Front Door Greets you From the Cov'd Front Porch into the 2 Story Foyer. NO CARPET! Downstairs Features Brazilian Wood Look Tile, Upstairs Features Red Oak Wood Floors. Formal Dining Rm w/ Access to the Granite Kitchen w/Stainless Appliances + Breakfast Bar open to the Spacious Family Rm w/Wood Burning Fireplace. The Large Primary Bedrm with En-Suite Bath has just been Freshly Painted + New Mirrors Installed. Large Game Room Up w/extra insulation & French Doors could be 5th Bedrm. 3 Add'l Spacious Bedrms Up. Large Backyard w/Patio & Cov'd Canopy Gazebo that Seller is Leaving. Also Staying is the Firepit & Storage Shed! Great Neighborhood w/Boat Ramp, Community Center, Basketball and Tennis Courts + Parks and Walking Trails. Plus Easy Access to The Lake, Restaurants, Shopping and I-45. Must See!!
Location
State TX
County Montgomery
Area Lake Conroe Area
Rooms
Bedroom Description En-Suite Bath,Primary Bed - 1st Floor,Split Plan,Walk-In Closet
Other Rooms Breakfast Room, Family Room, Formal Dining, Gameroom Up, Living Area - 1st Floor, Utility Room in House
Master Bathroom Half Bath, Primary Bath: Double Sinks, Primary Bath: Separate Shower, Primary Bath: Soaking Tub, Secondary Bath(s): Tub/Shower Combo
Den/Bedroom Plus 5
Kitchen Breakfast Bar, Pantry
Interior
Interior Features Drapes/Curtains/Window Cover, Fire/Smoke Alarm, Formal Entry/Foyer, High Ceiling, Prewired for Alarm System
Heating Central Electric, Zoned
Cooling Central Electric, Zoned
Flooring Engineered Wood, Tile, Wood
Fireplaces Number 1
Fireplaces Type Wood Burning Fireplace
Exterior
Exterior Feature Back Yard Fenced, Covered Patio/Deck, Patio/Deck, Storage Shed
Parking Features Attached Garage
Garage Spaces 2.0
Garage Description Auto Garage Door Opener
Roof Type Composition
Street Surface Asphalt
Private Pool No
Building
Lot Description Subdivision Lot
Story 2
Foundation Slab
Lot Size Range 0 Up To 1/4 Acre
Builder Name Kendall Homes
Sewer Public Sewer
Water Public Water, Water District
Structure Type Brick,Cement Board
New Construction No
Schools
Elementary Schools W. Lloyd Meador Elementary School
Middle Schools Robert P. Brabham Middle School
High Schools Willis High School
School District 56 - Willis
Others
HOA Fee Include Grounds,Recreational Facilities
Senior Community No
Restrictions Deed Restrictions,Restricted
Tax ID 6595-02-33000
Energy Description Ceiling Fans,Insulated/Low-E windows
Acceptable Financing Cash Sale, Conventional, FHA, VA
Tax Rate 2.2203
Disclosures Mud, Sellers Disclosure
Listing Terms Cash Sale, Conventional, FHA, VA
Financing Cash Sale,Conventional,FHA,VA
Special Listing Condition Mud, Sellers Disclosure
Read Less
Want to know what your home might be worth? Contact us for a FREE valuation!

Our team is ready to help you sell your home for the highest possible price ASAP

Bought with Legacy Texas Properties

GET MORE INFORMATION





