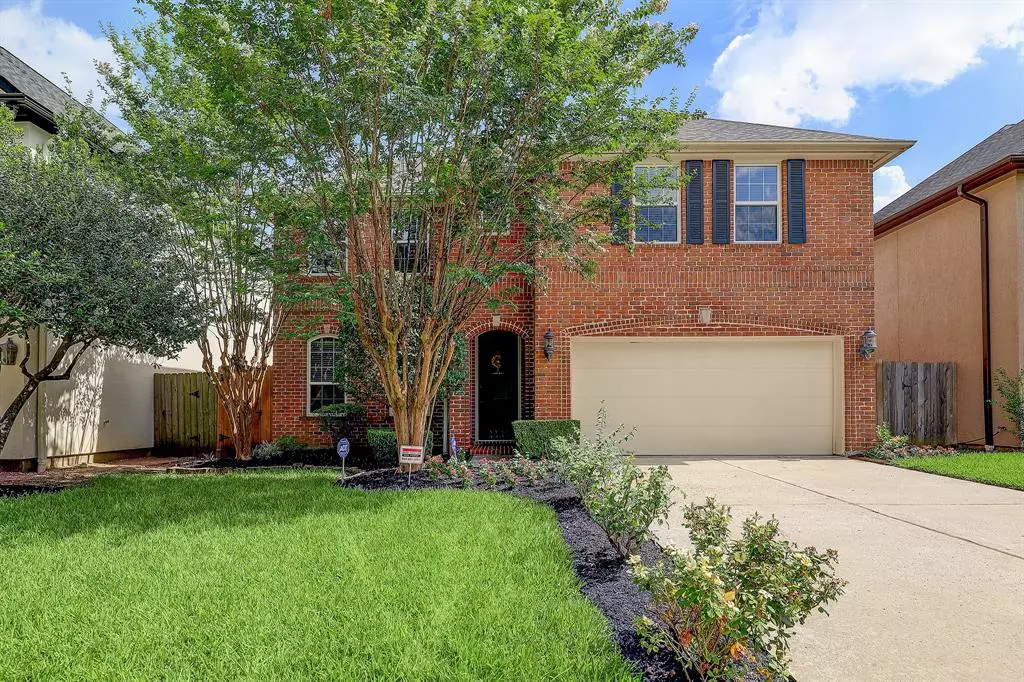$992,000
For more information regarding the value of a property, please contact us for a free consultation.
4433 VIVIAN Bellaire, TX 77401
4 Beds
3.1 Baths
3,732 SqFt
Key Details
Property Type Single Family Home
Listing Status Sold
Purchase Type For Sale
Square Footage 3,732 sqft
Price per Sqft $267
Subdivision Southdale Add
MLS Listing ID 776831
Sold Date 09/01/23
Style Other Style
Bedrooms 4
Full Baths 3
Half Baths 1
Year Built 2001
Annual Tax Amount $17,399
Tax Year 2022
Lot Size 5,125 Sqft
Acres 0.1177
Property Description
Thoughtfully remodeled Bellaire home inside the Loop with a layout that works! Generous room sizes throughout: SEE the attached Floor Plan. Superb location near Horn Elem, Evergreen park and pool & Nature Center. Handsome wood floors throughout the house. Design accents complement any décor. The totally redone kitchen is open design with a wide breakfast bar to seat a crowd and luxurious touches- ready for an active family as well as great entertaining. It flows to the large Family room with its floor to ceiling windows all across the back of the house for wonderful natural light. Front rooms include a study/ music/ kids play room with doors to close off any noise. 20x16 central Game rm to gather the family. Two large closets in the spacious bath. Whole house water filtration system. Roof is 2020. New insulated windows in 2019. New fence 2022. Keyless front entry. Nest thermostats.
Location
State TX
County Harris
Area Bellaire Area
Rooms
Bedroom Description All Bedrooms Down,Primary Bed - 2nd Floor,Walk-In Closet
Other Rooms Breakfast Room, Family Room, Formal Dining, Gameroom Down, Home Office/Study, Utility Room in Garage
Master Bathroom Primary Bath: Double Sinks, Primary Bath: Separate Shower
Kitchen Breakfast Bar, Island w/o Cooktop, Kitchen open to Family Room, Pot Filler, Pots/Pans Drawers, Soft Closing Cabinets, Soft Closing Drawers, Under Cabinet Lighting, Walk-in Pantry
Interior
Interior Features Alarm System - Owned, Refrigerator Included
Heating Central Gas, Zoned
Cooling Central Electric, Zoned
Flooring Tile, Wood
Fireplaces Number 1
Fireplaces Type Gaslog Fireplace
Exterior
Parking Features Attached Garage
Garage Spaces 2.0
Roof Type Composition
Street Surface Concrete,Curbs
Private Pool No
Building
Lot Description Subdivision Lot
Faces North
Story 2
Foundation Slab on Builders Pier
Lot Size Range 0 Up To 1/4 Acre
Builder Name Cobblestone
Sewer Public Sewer
Water Public Water
Structure Type Brick
New Construction No
Schools
Elementary Schools Horn Elementary School (Houston)
Middle Schools Pershing Middle School
High Schools Bellaire High School
School District 27 - Houston
Others
Senior Community No
Restrictions Zoning
Tax ID 059-127-024-0009
Energy Description Attic Vents,Ceiling Fans,Digital Program Thermostat,Energy Star/CFL/LED Lights,Energy Star/Reflective Roof,High-Efficiency HVAC,Insulated Doors,Insulated/Low-E windows,North/South Exposure
Acceptable Financing Cash Sale, Conventional
Tax Rate 2.1156
Disclosures Sellers Disclosure
Listing Terms Cash Sale, Conventional
Financing Cash Sale,Conventional
Special Listing Condition Sellers Disclosure
Read Less
Want to know what your home might be worth? Contact us for a FREE valuation!

Our team is ready to help you sell your home for the highest possible price ASAP

Bought with Compass RE Texas, LLC - Memorial

GET MORE INFORMATION





