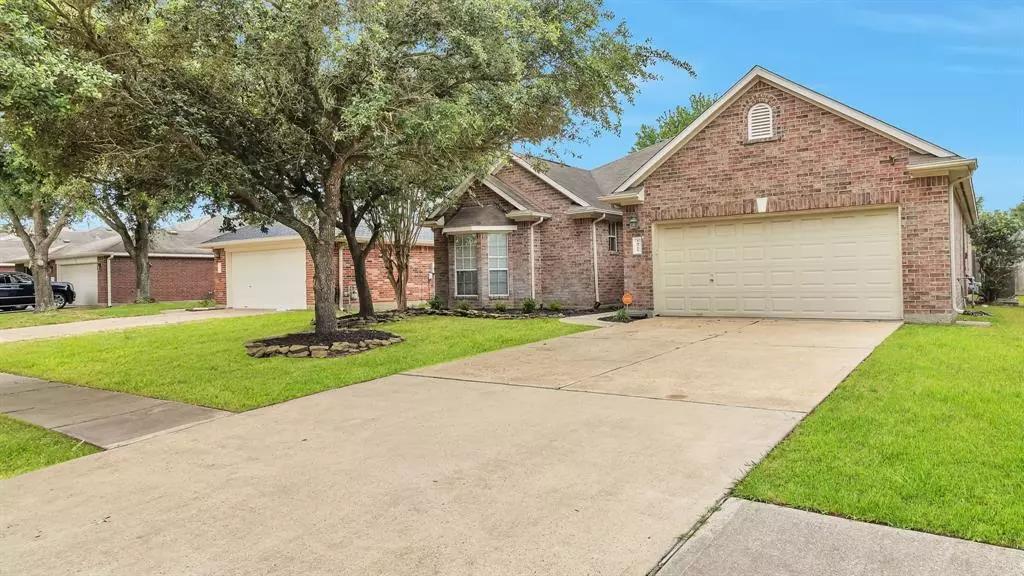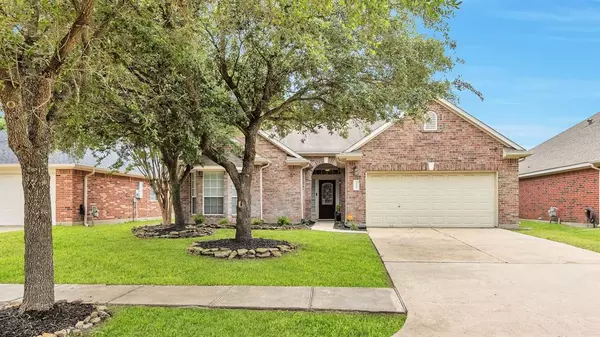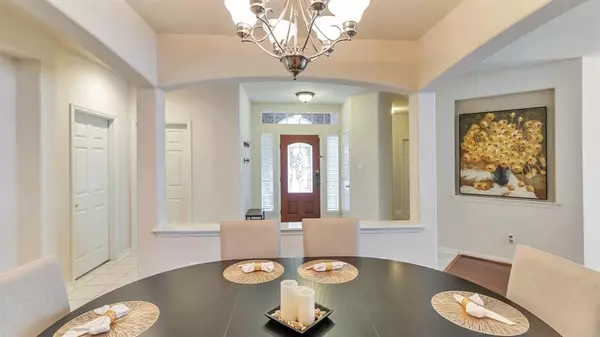$338,900
For more information regarding the value of a property, please contact us for a free consultation.
14755 Country Rose LN Cypress, TX 77429
4 Beds
2 Baths
2,259 SqFt
Key Details
Property Type Single Family Home
Listing Status Sold
Purchase Type For Sale
Square Footage 2,259 sqft
Price per Sqft $143
Subdivision Cypress Mill Park
MLS Listing ID 5999591
Sold Date 08/30/23
Style Traditional
Bedrooms 4
Full Baths 2
HOA Fees $54/ann
HOA Y/N 1
Year Built 2001
Annual Tax Amount $7,651
Tax Year 2022
Lot Size 6,325 Sqft
Acres 0.1452
Property Description
Welcome to this move-in ready, a highly desirable 1 story with 4 beds/2 baths in the established and well-maintained Cypress Mill Park Subdivision! This beauty features some amazing builder upgrades, including engineered wood floors, rounded corners, roman pillars/arches, and art niches! The kitchen comes with a Samsung Stainless Steel range, dishwasher, microwave, and Granite countertops in the kitchen & bathrooms. Samsung washer and dryer come with the home as well! Enter the home through Foyer and notice the open views into the Formal Dining Room, Living Room & Family Den! Spacious kitchen views into the family room, and formal living area that connects by a dual fireplace. The primary bedroom has an ensuite bath, featuring a garden bath, dual vanities, a linen closet, two closets, and a private restroom! Great school district! Great location! Has NEVER Flooded! NEW ROOF IS TO BE INSTALLED. Ready for its new owner!
Location
State TX
County Harris
Area Cypress North
Rooms
Bedroom Description All Bedrooms Down,Walk-In Closet
Other Rooms Breakfast Room, Family Room, Formal Dining, Formal Living
Master Bathroom Primary Bath: Double Sinks, Primary Bath: Separate Shower, Primary Bath: Soaking Tub
Kitchen Kitchen open to Family Room, Pantry
Interior
Interior Features Alarm System - Owned, Dryer Included, Washer Included
Heating Central Gas
Cooling Central Electric
Flooring Carpet, Tile
Fireplaces Number 1
Exterior
Exterior Feature Sprinkler System
Parking Features Attached Garage
Garage Spaces 2.0
Roof Type Composition
Private Pool No
Building
Lot Description Subdivision Lot
Story 1
Foundation Slab
Lot Size Range 0 Up To 1/4 Acre
Water Water District
Structure Type Brick
New Construction No
Schools
Elementary Schools A Robison Elementary School
Middle Schools Spillane Middle School
High Schools Cypress Woods High School
School District 13 - Cypress-Fairbanks
Others
Senior Community No
Restrictions Deed Restrictions
Tax ID 121-732-005-0061
Ownership Full Ownership
Energy Description Ceiling Fans,Insulated Doors,Insulated/Low-E windows
Acceptable Financing Conventional, FHA, VA
Tax Rate 2.5881
Disclosures Sellers Disclosure
Listing Terms Conventional, FHA, VA
Financing Conventional,FHA,VA
Special Listing Condition Sellers Disclosure
Read Less
Want to know what your home might be worth? Contact us for a FREE valuation!

Our team is ready to help you sell your home for the highest possible price ASAP

Bought with B & W Realty Group LLC

GET MORE INFORMATION





