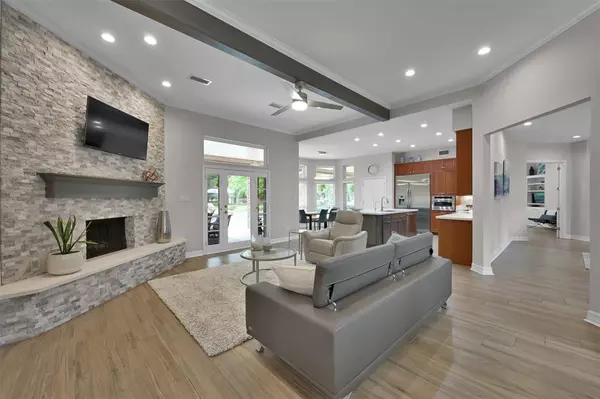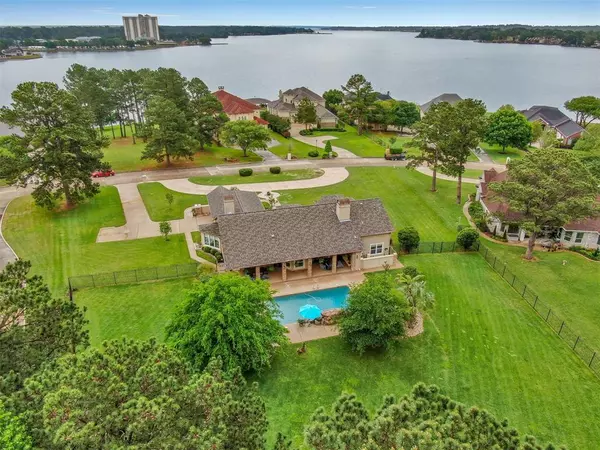$845,000
For more information regarding the value of a property, please contact us for a free consultation.
60 La Jolla Circle Montgomery, TX 77356
4 Beds
4 Baths
4,049 SqFt
Key Details
Property Type Single Family Home
Listing Status Sold
Purchase Type For Sale
Square Footage 4,049 sqft
Price per Sqft $183
Subdivision Del Lago Estates
MLS Listing ID 46221866
Sold Date 08/31/23
Style Contemporary/Modern,Mediterranean
Bedrooms 4
Full Baths 4
HOA Fees $100/ann
HOA Y/N 1
Year Built 1991
Lot Size 1.172 Acres
Acres 1.17
Property Description
Incredibly Stunning home with views of Lake Conroe. 1.17 Acres on 2 lots, Pool w/wrought iron fenced back yard so you can see the beautiful professionally manicured landscape. 4049 sq. ft. 4 bedrooms (Owners retreat includes soaking tub and open walk-in shower, 2 secondary bedrooms all on the 1st floor. and 1 bedroom in the upstairs guest quarters that is 944 sq. feet of privacy for your guests. Home office with french doors, additional family room, formal dining room. There is also a private entrance to the upstairs. New flooring, island, quartz kitchen and bath counters, all new doors, hardware, lighting, fixtures throughout. Every detail was carefully thought out by a custom designer. Whole home generator for your comfort. Appliances are GE Monogram, Gas Stove, stainless new appliances. Highly sought after Montgomery ISD, Gated Community close to shopping, spas, restaurants. The Woodlands, Huntsville, Wineries, Breweries, Day trips will be so much fun and so close.
Location
State TX
County Montgomery
Area Lake Conroe Area
Rooms
Bedroom Description 1 Bedroom Up,2 Bedrooms Down,En-Suite Bath,Primary Bed - 1st Floor,Split Plan,Walk-In Closet
Other Rooms 1 Living Area, Breakfast Room, Formal Dining, Home Office/Study, Quarters/Guest House, Utility Room in House
Master Bathroom Primary Bath: Double Sinks, Primary Bath: Separate Shower, Primary Bath: Soaking Tub, Secondary Bath(s): Shower Only
Den/Bedroom Plus 4
Kitchen Island w/o Cooktop, Kitchen open to Family Room, Pantry, Pot Filler, Soft Closing Cabinets, Under Cabinet Lighting
Interior
Interior Features Crown Molding, Drapes/Curtains/Window Cover, Fire/Smoke Alarm, High Ceiling, Refrigerator Included
Heating Central Electric, Central Gas
Cooling Central Electric
Flooring Carpet
Fireplaces Number 2
Fireplaces Type Gaslog Fireplace
Exterior
Exterior Feature Back Yard, Back Yard Fenced, Controlled Subdivision Access, Covered Patio/Deck, Outdoor Fireplace, Patio/Deck, Porch, Private Driveway, Side Yard, Sprinkler System
Parking Features Attached Garage
Garage Spaces 2.0
Garage Description Auto Garage Door Opener, Circle Driveway
Pool In Ground
Waterfront Description Lake View
Roof Type Composition
Private Pool Yes
Building
Lot Description Subdivision Lot, Water View
Story 2
Foundation Slab
Lot Size Range 1 Up to 2 Acres
Sewer Public Sewer
Water Well
Structure Type Stone,Stucco
New Construction No
Schools
Elementary Schools Stewart Creek Elementary School
Middle Schools Montgomery Junior High School
High Schools Montgomery High School
School District 37 - Montgomery
Others
HOA Fee Include Limited Access Gates
Senior Community No
Restrictions Deed Restrictions
Tax ID 4014-00-06000
Energy Description Attic Vents,Ceiling Fans,Energy Star/CFL/LED Lights,Generator
Acceptable Financing Cash Sale, Conventional, VA
Disclosures Other Disclosures, Sellers Disclosure
Listing Terms Cash Sale, Conventional, VA
Financing Cash Sale,Conventional,VA
Special Listing Condition Other Disclosures, Sellers Disclosure
Read Less
Want to know what your home might be worth? Contact us for a FREE valuation!

Our team is ready to help you sell your home for the highest possible price ASAP

Bought with Blake & Associates Realty

GET MORE INFORMATION





