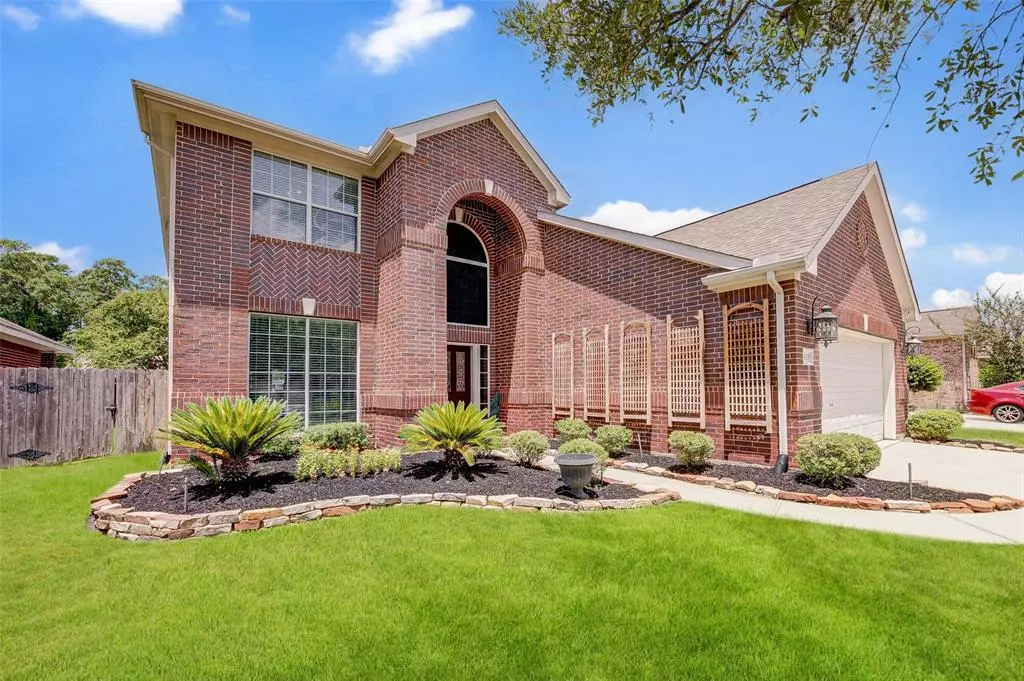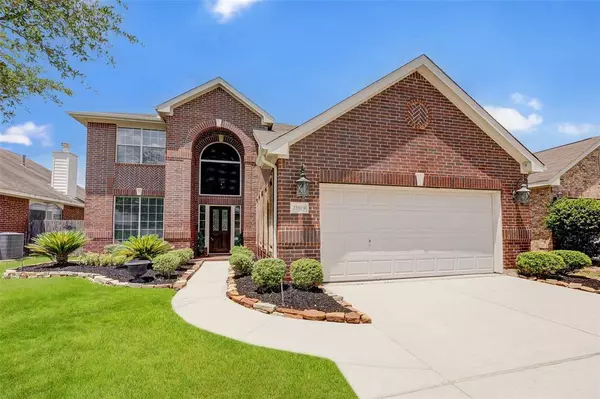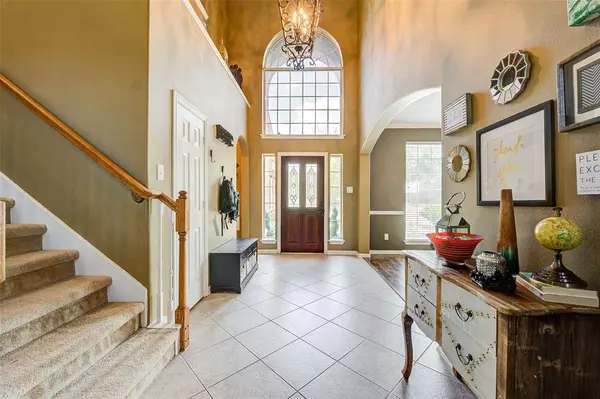$379,990
For more information regarding the value of a property, please contact us for a free consultation.
21819 Hannover Village DR Spring, TX 77388
4 Beds
3.1 Baths
2,935 SqFt
Key Details
Property Type Single Family Home
Listing Status Sold
Purchase Type For Sale
Square Footage 2,935 sqft
Price per Sqft $128
Subdivision Hannover Village Sec 02
MLS Listing ID 67027458
Sold Date 09/01/23
Style Traditional
Bedrooms 4
Full Baths 3
Half Baths 1
HOA Fees $36/ann
HOA Y/N 1
Year Built 2005
Annual Tax Amount $8,133
Tax Year 2022
Lot Size 6,440 Sqft
Acres 0.1478
Property Description
This beautiful home is conveniently located close to I-45,Grand Parkway 99 & Exxon campus providing easy access & convenience w/close proximity to shopping, dining & entertainment. Quiet neighborhood offers appealing amenities such as walking trails, a park & a pool. Home is well-maintained, offering an updated living & dining space w/gorgeous wood tile & high ceilings. The first-floor primary bedroom w/an en-suite bathroom provides a relaxing private retreat. Spacious kitchen w/a walk-in pantry, plenty of cabinets, ample countertop space & gas range making this kitchen ideal for preparing meals & creating a comfortable cooking environment. Some recent updates, including roof, stainless steel appliances & water heaters. Upstairs there are 3 generously sized bedrooms w/walk in closets along w/two full bathrooms & oversized game room. Large 43x16 fully covered patio backing to private greenbelt w/ceiling fans & TV area creating a cozy outdoor space for relaxation & entertaining guests.
Location
State TX
County Harris
Area Spring/Klein
Rooms
Bedroom Description Primary Bed - 1st Floor,Walk-In Closet
Other Rooms Breakfast Room, Family Room, Formal Dining, Gameroom Up, Utility Room in House
Master Bathroom Primary Bath: Double Sinks, Primary Bath: Jetted Tub, Primary Bath: Separate Shower, Secondary Bath(s): Tub/Shower Combo, Vanity Area
Kitchen Breakfast Bar, Pantry, Walk-in Pantry
Interior
Interior Features High Ceiling
Heating Central Gas
Cooling Central Electric
Flooring Carpet, Tile
Fireplaces Number 1
Fireplaces Type Gas Connections, Gaslog Fireplace
Exterior
Exterior Feature Back Yard Fenced
Parking Features Attached Garage
Garage Spaces 2.0
Garage Description Auto Garage Door Opener
Roof Type Composition
Private Pool No
Building
Lot Description Subdivision Lot
Story 2
Foundation Slab
Lot Size Range 0 Up To 1/4 Acre
Builder Name Lennar
Sewer Public Sewer
Water Public Water
Structure Type Brick,Cement Board
New Construction No
Schools
Elementary Schools Kreinhop Elementary School
Middle Schools Schindewolf Intermediate School
High Schools Klein Collins High School
School District 32 - Klein
Others
Senior Community No
Restrictions Deed Restrictions
Tax ID 125-114-001-0006
Energy Description Ceiling Fans,Digital Program Thermostat,Insulated/Low-E windows
Acceptable Financing Cash Sale, Conventional, FHA, VA
Tax Rate 2.6165
Disclosures Sellers Disclosure
Listing Terms Cash Sale, Conventional, FHA, VA
Financing Cash Sale,Conventional,FHA,VA
Special Listing Condition Sellers Disclosure
Read Less
Want to know what your home might be worth? Contact us for a FREE valuation!

Our team is ready to help you sell your home for the highest possible price ASAP

Bought with Pinnacle Realty Advisors

GET MORE INFORMATION





