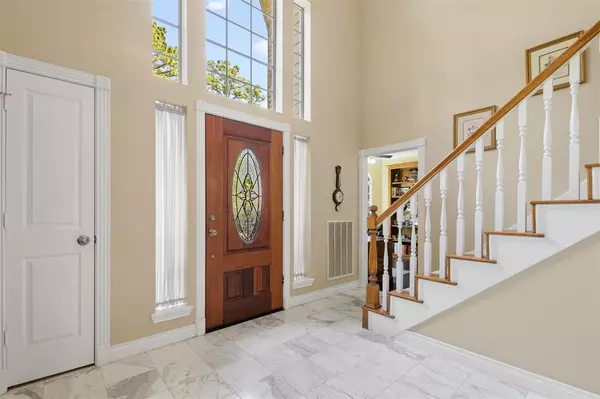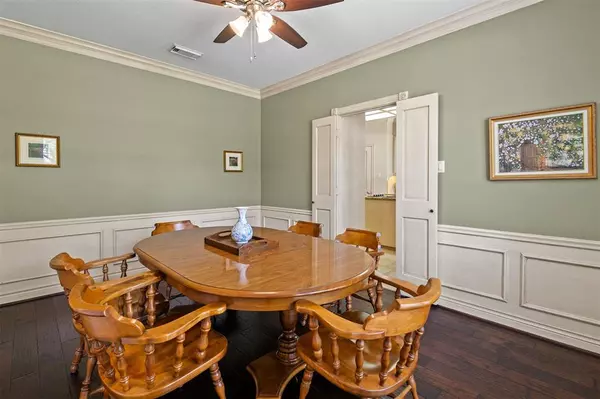$439,500
For more information regarding the value of a property, please contact us for a free consultation.
18011 Widcombe DR Houston, TX 77084
4 Beds
3.1 Baths
2,922 SqFt
Key Details
Property Type Single Family Home
Listing Status Sold
Purchase Type For Sale
Square Footage 2,922 sqft
Price per Sqft $148
Subdivision Deerfield Village Amd
MLS Listing ID 73918092
Sold Date 09/01/23
Style Traditional
Bedrooms 4
Full Baths 3
Half Baths 1
HOA Fees $75/ann
HOA Y/N 1
Year Built 1989
Annual Tax Amount $6,938
Tax Year 2022
Lot Size 9,469 Sqft
Acres 0.2174
Property Description
Fabulous 2 story home in Deerfield Village with tons of community amenities. The home has marble tile foyer with two story ceiling, refinished lead glass front door & opens into the study. Study has built-in bookshelves & wall of floor to ceiling windows with wood flooring. The family room has carpet, tray ceiling, ceiling fan, canned lighting & fireplace with mantle. The primary bedroom is on the 1st floor with carpet, crown molding, En suite primary bath with standing shower, separate vanity areas, linen closet, & walk in closet. The kitchen has an island with update electric cooktop, all black appliances, built-in desk, antiqued cabinets & ample storage. Dining room is off the kitchen with wood floors, antiqued wainscotting & dual doors for privacy. 2nd floor: Gameroom, 3 secondary bedrooms. 2 bedrooms share a bath with a tub/shower combo & the 3rd has its own En suite bath. The covered patio has ceiling fan & overlooks the backyard with updated landscaping & dusk to dawn lighting.
Location
State TX
County Harris
Area Bear Creek South
Rooms
Bedroom Description En-Suite Bath,Primary Bed - 1st Floor,Walk-In Closet
Other Rooms Breakfast Room, Family Room, Formal Dining, Gameroom Up, Home Office/Study, Utility Room in House
Master Bathroom Half Bath, Primary Bath: Double Sinks, Primary Bath: Separate Shower, Primary Bath: Shower Only, Secondary Bath(s): Tub/Shower Combo, Vanity Area
Kitchen Island w/ Cooktop, Pantry, Under Cabinet Lighting, Walk-in Pantry
Interior
Interior Features Crown Molding, Fire/Smoke Alarm, Formal Entry/Foyer, High Ceiling, Prewired for Alarm System
Heating Central Gas
Cooling Central Electric
Flooring Carpet, Tile, Wood
Fireplaces Number 1
Fireplaces Type Wood Burning Fireplace
Exterior
Exterior Feature Back Yard, Back Yard Fenced, Covered Patio/Deck, Patio/Deck, Sprinkler System
Parking Features Detached Garage
Garage Spaces 2.0
Garage Description Porte-Cochere
Roof Type Composition
Street Surface Concrete,Curbs
Private Pool No
Building
Lot Description Subdivision Lot
Story 2
Foundation Slab
Lot Size Range 0 Up To 1/4 Acre
Water Water District
Structure Type Brick,Wood
New Construction No
Schools
Elementary Schools Wilson Elementary School (Cypress-Fairbanks)
Middle Schools Watkins Middle School
High Schools Cypress Lakes High School
School District 13 - Cypress-Fairbanks
Others
HOA Fee Include Courtesy Patrol,Recreational Facilities
Senior Community No
Restrictions Deed Restrictions
Tax ID 115-261-083-0005
Energy Description Attic Vents,Ceiling Fans,Radiant Attic Barrier,Solar Screens
Acceptable Financing Cash Sale, Conventional, FHA, VA
Tax Rate 2.1431
Disclosures Exclusions, Mud, Other Disclosures, Sellers Disclosure
Listing Terms Cash Sale, Conventional, FHA, VA
Financing Cash Sale,Conventional,FHA,VA
Special Listing Condition Exclusions, Mud, Other Disclosures, Sellers Disclosure
Read Less
Want to know what your home might be worth? Contact us for a FREE valuation!

Our team is ready to help you sell your home for the highest possible price ASAP

Bought with Keller Williams Houston Central

GET MORE INFORMATION





