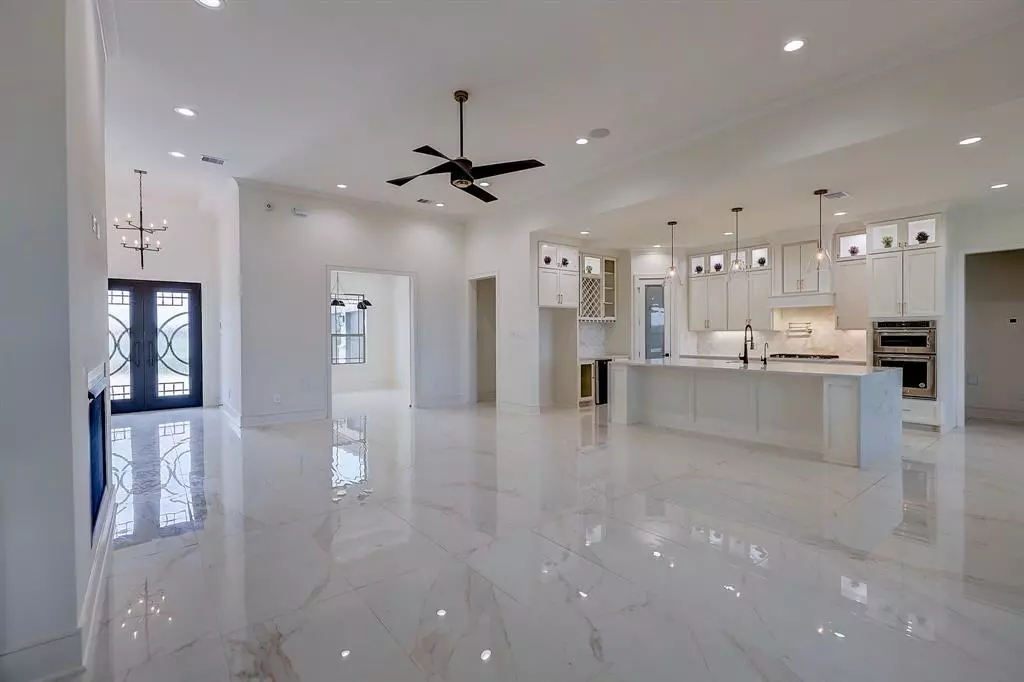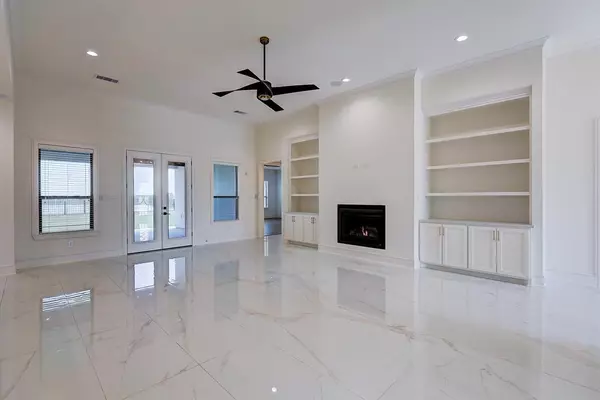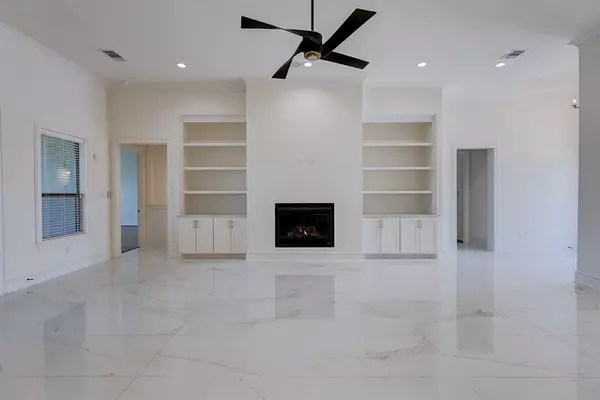$725,000
For more information regarding the value of a property, please contact us for a free consultation.
25719 Red Shadow LN Hockley, TX 77447
4 Beds
3.1 Baths
3,517 SqFt
Key Details
Property Type Single Family Home
Listing Status Sold
Purchase Type For Sale
Square Footage 3,517 sqft
Price per Sqft $203
Subdivision Rocky Crk Estates
MLS Listing ID 79106563
Sold Date 09/01/23
Style Contemporary/Modern
Bedrooms 4
Full Baths 3
Half Baths 1
HOA Fees $58/ann
HOA Y/N 1
Year Built 2020
Annual Tax Amount $12,787
Tax Year 2022
Lot Size 0.530 Acres
Acres 0.5303
Property Description
Custom modern home on a half-acre lot that backs to a serene lake in a prestigious gated community. Upon arrival, see its breathtaking curb appeal, w/ a manicured lawn, stucco elevation, & oversize 3-car garage. Through the grand double doors, you'll find soaring ceilings & high-end porcelain floors. The huge primary bedroom boasts French doors to backyard, & a spa-like bath w/ a stand-alone tub, oversized shower, & a custom walk-in closet. Additionally find, a office/flex space, 3 addtl bedrooms all w/ bathroom access, all w/ wood floors, flex room/5th bedroom, central vacuum, mudroom & sound system inside & out. The chef's dream kitchen offers a waterfall-style island, stove pot filler, gold hardware, soft close drawers/cabinets, water softener & a built-in dry bar w/ a wine fridge. The laundry w/ a sink & storage make everyday tasks a breeze. The backyard is Texas-sized w/ an outdoor kitchen & fireplace, stunning gazebo wired for TV, & ceiling fan, & a mosquito misting system.
Location
State TX
County Harris
Area Hockley
Rooms
Bedroom Description All Bedrooms Down,En-Suite Bath,Primary Bed - 1st Floor,Sitting Area,Split Plan,Walk-In Closet
Other Rooms 1 Living Area, Breakfast Room, Family Room, Home Office/Study, Living Area - 1st Floor, Utility Room in House
Master Bathroom Half Bath, Hollywood Bath, Primary Bath: Double Sinks, Primary Bath: Separate Shower, Primary Bath: Soaking Tub, Secondary Bath(s): Double Sinks, Secondary Bath(s): Shower Only, Vanity Area
Den/Bedroom Plus 5
Kitchen Breakfast Bar, Island w/o Cooktop, Pantry, Pot Filler, Reverse Osmosis, Soft Closing Cabinets, Soft Closing Drawers, Under Cabinet Lighting, Walk-in Pantry
Interior
Interior Features Alarm System - Owned, Central Vacuum, Crown Molding, Drapes/Curtains/Window Cover, Dry Bar, Fire/Smoke Alarm, Formal Entry/Foyer, High Ceiling, Prewired for Alarm System, Wired for Sound
Heating Central Electric
Cooling Central Electric
Flooring Tile, Vinyl Plank
Fireplaces Number 2
Fireplaces Type Gas Connections, Gaslog Fireplace
Exterior
Exterior Feature Back Green Space, Back Yard, Back Yard Fenced, Controlled Subdivision Access, Covered Patio/Deck, Exterior Gas Connection, Fully Fenced, Mosquito Control System, Outdoor Fireplace, Outdoor Kitchen, Patio/Deck, Porch, Side Yard, Sprinkler System
Parking Features Attached Garage, Oversized Garage
Garage Spaces 3.0
Garage Description Additional Parking, Auto Garage Door Opener, Double-Wide Driveway
Waterfront Description Lake View,Lakefront
Roof Type Composition
Street Surface Asphalt
Accessibility Automatic Gate
Private Pool No
Building
Lot Description Greenbelt, Water View, Waterfront
Story 1
Foundation Slab
Lot Size Range 1/2 Up to 1 Acre
Builder Name Flores Home Builders
Sewer Septic Tank
Water Aerobic, Well
Structure Type Stone,Stucco
New Construction No
Schools
Elementary Schools Roberts Road Elementary School
Middle Schools Waller Junior High School
High Schools Waller High School
School District 55 - Waller
Others
Senior Community No
Restrictions Deed Restrictions
Tax ID 129-970-003-0005
Energy Description Attic Vents,Ceiling Fans,Digital Program Thermostat,Energy Star Appliances,Energy Star/CFL/LED Lights,High-Efficiency HVAC,Insulated Doors,Insulated/Low-E windows,Insulation - Blown Fiberglass
Tax Rate 1.9275
Disclosures Sellers Disclosure
Special Listing Condition Sellers Disclosure
Read Less
Want to know what your home might be worth? Contact us for a FREE valuation!

Our team is ready to help you sell your home for the highest possible price ASAP

Bought with Spirit Real Estate Services

GET MORE INFORMATION





