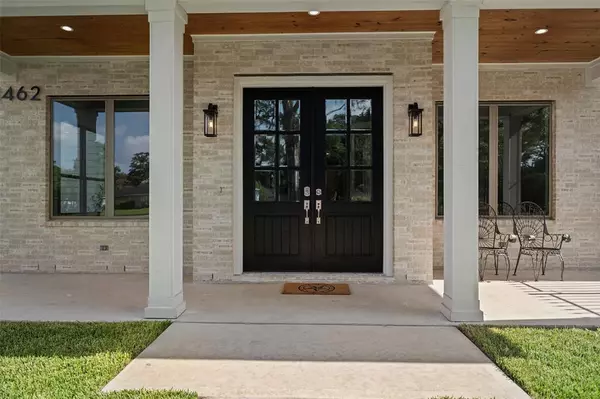$849,000
For more information regarding the value of a property, please contact us for a free consultation.
1462 Oak Tree DR Houston, TX 77055
4 Beds
3.1 Baths
3,584 SqFt
Key Details
Property Type Single Family Home
Listing Status Sold
Purchase Type For Sale
Square Footage 3,584 sqft
Price per Sqft $229
Subdivision Long Point Woods
MLS Listing ID 11934262
Sold Date 09/01/23
Style Contemporary/Modern
Bedrooms 4
Full Baths 3
Half Baths 1
Year Built 2022
Annual Tax Amount $23,317
Tax Year 2022
Lot Size 10,890 Sqft
Acres 0.25
Property Description
Beautiful new home with high ceilings. Office complete with beautiful built-ins; perfect for those who work from home or need a quiet area to focus and be productive. The heart of this home is the chef's kitchen, designed to impress. Large island, perfect for gathering & entertaining. The farmhouse sink adds a touch of elegance, while the wine fridge enhances the sophistication. The high-end stainless steel appliances: visually appealing but also make cooking a pleasure. A LG pantry, complete with built-ins & a stylish barn-style door. Oversized master bedroom, boasting luxury & comfort. The en-suite is a tranquil oasis, featuring a soaking tub & an oversized shower. XL game-room & spacious 2ndary bedrooms feature walk-in closets. Downstairs, French doors lead to a covered patio along with an outdoor kitchen, allowing for seamless indoor-outdoor living. This house is a true gem. and offers the epitome of modern living. Located minutes from I-10, Memorial City Mall, and The Galleria.
Location
State TX
County Harris
Area Spring Branch
Rooms
Bedroom Description All Bedrooms Up,Primary Bed - 1st Floor
Other Rooms 1 Living Area, Formal Dining, Formal Living, Gameroom Up, Home Office/Study, Living Area - 1st Floor, Utility Room in House
Master Bathroom Primary Bath: Double Sinks, Primary Bath: Soaking Tub, Secondary Bath(s): Separate Shower, Secondary Bath(s): Tub/Shower Combo
Kitchen Island w/o Cooktop, Kitchen open to Family Room, Pantry, Walk-in Pantry
Interior
Interior Features Refrigerator Included
Heating Central Gas
Cooling Central Electric
Flooring Tile, Wood
Fireplaces Number 1
Fireplaces Type Gas Connections
Exterior
Exterior Feature Back Yard Fenced, Covered Patio/Deck, Outdoor Kitchen, Patio/Deck, Sprinkler System
Parking Features Attached Garage
Garage Spaces 2.0
Roof Type Composition
Private Pool No
Building
Lot Description Corner
Story 2
Foundation Slab
Lot Size Range 0 Up To 1/4 Acre
Builder Name Viexco LLC
Sewer Public Sewer
Water Public Water
Structure Type Stone
New Construction Yes
Schools
Elementary Schools Woodview Elementary School
Middle Schools Spring Branch Middle School (Spring Branch)
High Schools Spring Woods High School
School District 49 - Spring Branch
Others
Senior Community No
Restrictions Deed Restrictions
Tax ID 079-051-002-0002
Energy Description Ceiling Fans,Digital Program Thermostat
Acceptable Financing Cash Sale, Conventional, FHA, VA
Tax Rate 2.4379
Disclosures Sellers Disclosure
Listing Terms Cash Sale, Conventional, FHA, VA
Financing Cash Sale,Conventional,FHA,VA
Special Listing Condition Sellers Disclosure
Read Less
Want to know what your home might be worth? Contact us for a FREE valuation!

Our team is ready to help you sell your home for the highest possible price ASAP

Bought with The Reyna Group

GET MORE INFORMATION





