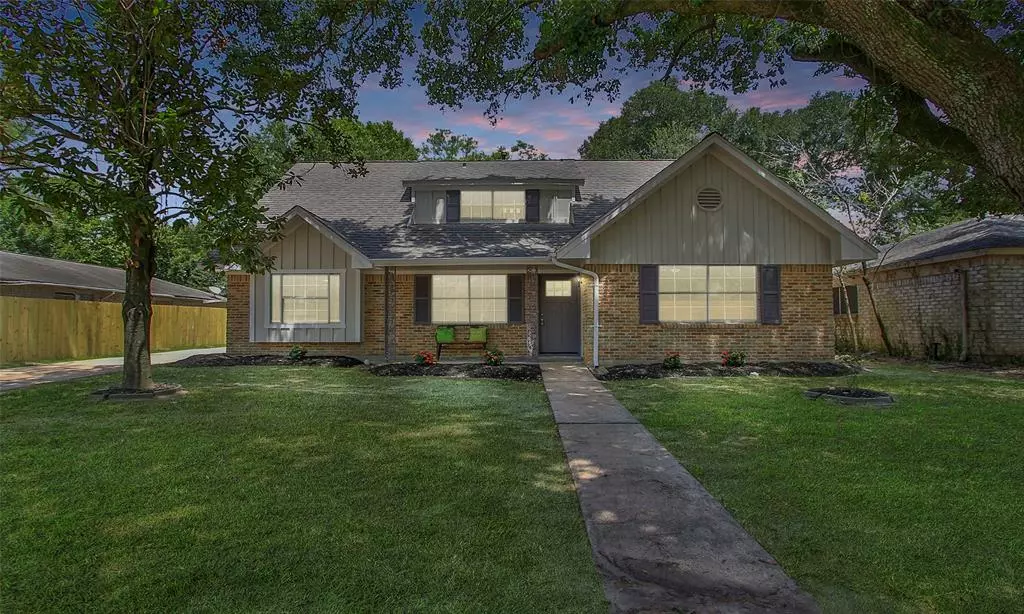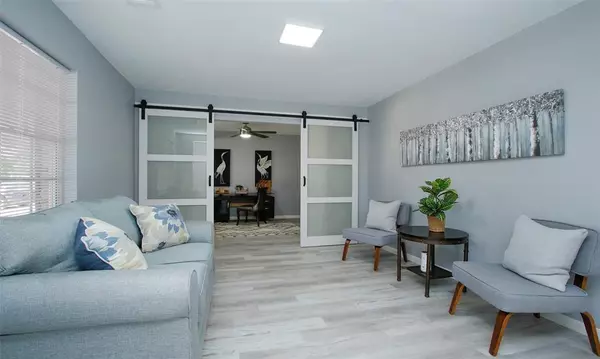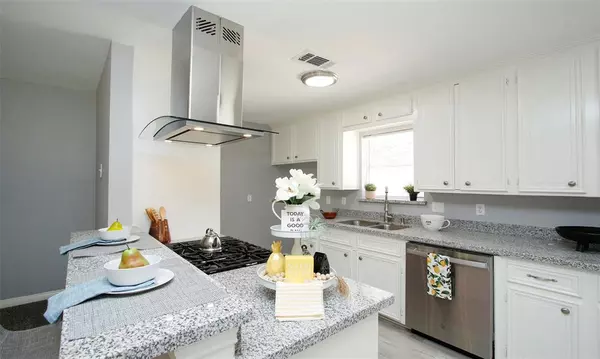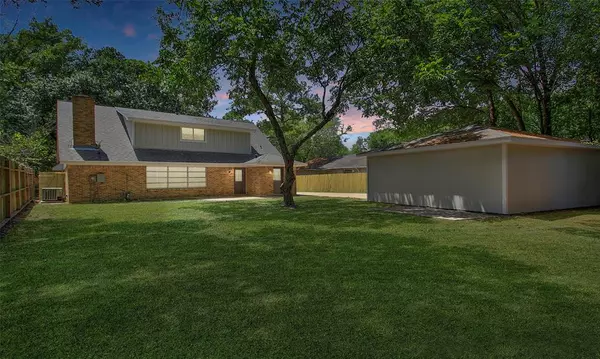$289,900
For more information regarding the value of a property, please contact us for a free consultation.
7518 Green Lawn DR Houston, TX 77088
4 Beds
2 Baths
2,294 SqFt
Key Details
Property Type Single Family Home
Listing Status Sold
Purchase Type For Sale
Square Footage 2,294 sqft
Price per Sqft $126
Subdivision Inwood Forest Sec 06
MLS Listing ID 57398552
Sold Date 08/31/23
Style Traditional
Bedrooms 4
Full Baths 2
HOA Fees $25/ann
HOA Y/N 1
Year Built 1970
Annual Tax Amount $4,409
Tax Year 2022
Lot Size 9,100 Sqft
Acres 0.2089
Property Description
Welcome to 7518 Green Lawn Dr, a beautiful 4 bedroom home located in the charming Inwood Forest community. Walking in you will notice the easy care vinyl plank flooring, new fixtures and finishes at every turn. With both formal and standard living rooms and a kitchen open to the living room there is plenty of room to entertain friends and family. The stunning kitchen has been updated with added breakfast bar, granite tops, new appliances and hardware. The spacious master suite, 1st floor, is complete with walk in closet and bath including new vanities, double sinks, new toilet, new mirrors, custom tile shower surround, new glass door and new mirrors. Upstairs you will find 3 additional bedrooms each with ample closet space, new ceiling fans and new carpet. There is also a second bathroom complete with a new vanity, new tub surround, new lighting and mirror. Don't forget to take a look at the huge backyard just waiting for the new buyers personal touch. Schedule your showing today!
Location
State TX
County Harris
Area Northwest Houston
Rooms
Bedroom Description En-Suite Bath,Primary Bed - 1st Floor,Walk-In Closet
Other Rooms Family Room, Formal Living, Home Office/Study, Living Area - 1st Floor, Utility Room in House
Master Bathroom Primary Bath: Double Sinks
Kitchen Breakfast Bar, Kitchen open to Family Room
Interior
Interior Features Drapes/Curtains/Window Cover
Heating Central Gas
Cooling Central Electric
Flooring Carpet, Vinyl Plank
Fireplaces Number 1
Fireplaces Type Gas Connections
Exterior
Exterior Feature Back Yard, Patio/Deck
Parking Features Detached Garage
Garage Spaces 2.0
Roof Type Composition
Street Surface Concrete,Curbs
Private Pool No
Building
Lot Description In Golf Course Community, Subdivision Lot
Story 2
Foundation Slab
Lot Size Range 0 Up To 1/4 Acre
Sewer Public Sewer
Water Public Water
Structure Type Brick,Wood
New Construction No
Schools
Elementary Schools Smith Academy
Middle Schools Hoffman Middle School
High Schools Eisenhower High School
School District 1 - Aldine
Others
Senior Community No
Restrictions Deed Restrictions,Restricted,Unknown
Tax ID 101-410-000-0007
Energy Description Ceiling Fans,Digital Program Thermostat,Energy Star Appliances,Energy Star/CFL/LED Lights,Insulated Doors
Acceptable Financing Cash Sale, Conventional
Tax Rate 2.3986
Disclosures Other Disclosures, Sellers Disclosure
Listing Terms Cash Sale, Conventional
Financing Cash Sale,Conventional
Special Listing Condition Other Disclosures, Sellers Disclosure
Read Less
Want to know what your home might be worth? Contact us for a FREE valuation!

Our team is ready to help you sell your home for the highest possible price ASAP

Bought with Realty Associates

GET MORE INFORMATION





