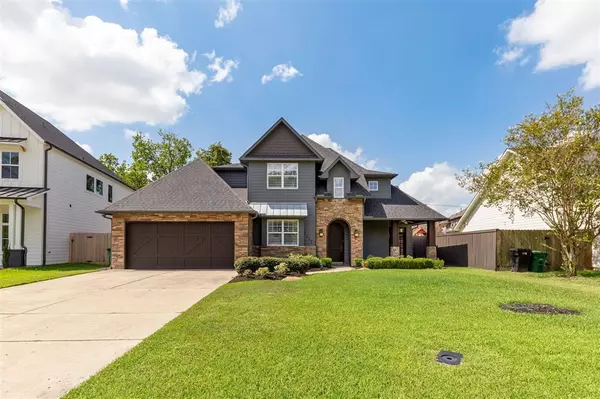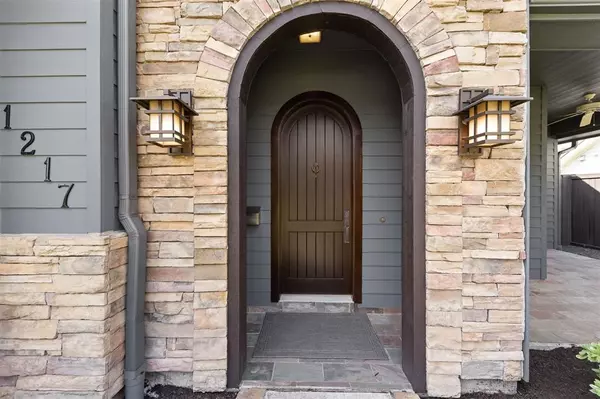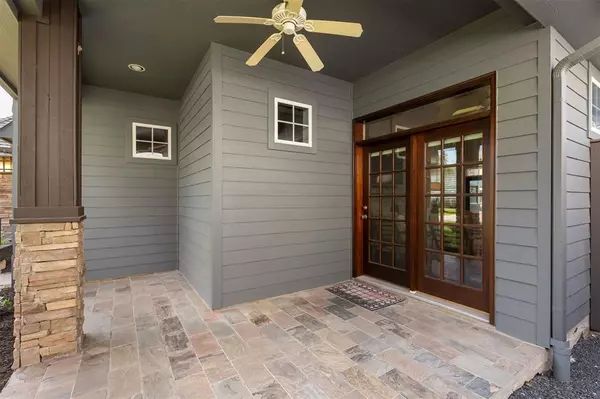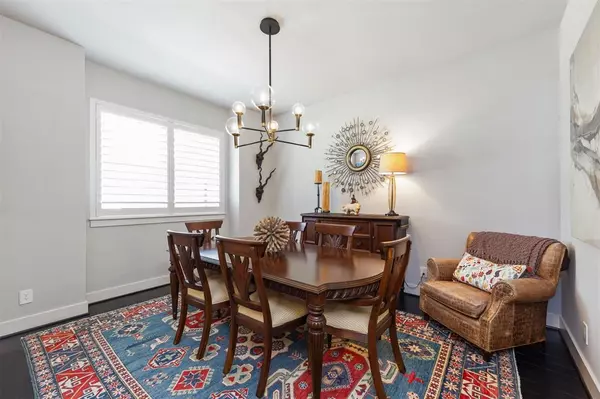$1,069,000
For more information regarding the value of a property, please contact us for a free consultation.
1217 Kinley LN Houston, TX 77018
3 Beds
3.1 Baths
2,828 SqFt
Key Details
Property Type Single Family Home
Listing Status Sold
Purchase Type For Sale
Square Footage 2,828 sqft
Price per Sqft $371
Subdivision Oak Forest Sec 01
MLS Listing ID 27316573
Sold Date 09/01/23
Style Contemporary/Modern,Traditional
Bedrooms 3
Full Baths 3
Half Baths 1
Year Built 2005
Annual Tax Amount $18,668
Tax Year 2022
Lot Size 8,600 Sqft
Acres 0.1974
Property Description
Welcome to this immaculate and recently renovated (2021) gem nestled in the heart of the coveted Oak Forest. This exquisite home boasts 3 beds and 3.5 baths, offering ample space for comfortable living.
Upon arrival, you'll be captivated by the charm and elegance of the property situated on a large lot, providing a serene and private retreat. Step inside to discover a thoughtfully designed interior featuring not one, but two primary bedrooms, each with its ensuite bath, promising ultimate convenience and luxury. Meticulously maintained, this residence showcases a seamless blend of modern upgrades and classic details. The attention to detail is evident in the beautiful finishes that grace every corner, creating a warm and inviting ambiance. Whether you're entertaining guests in the spacious living areas or savoring moments of relaxation in the tranquil backyard, this home offers an idyllic setting for every occasion.
Location
State TX
County Harris
Area Oak Forest East Area
Rooms
Bedroom Description En-Suite Bath,Primary Bed - 1st Floor,Primary Bed - 2nd Floor,Walk-In Closet
Other Rooms Breakfast Room, Formal Dining, Living Area - 1st Floor, Utility Room in House
Master Bathroom Primary Bath: Double Sinks, Primary Bath: Shower Only, Secondary Bath(s): Double Sinks, Secondary Bath(s): Shower Only, Secondary Bath(s): Tub/Shower Combo
Kitchen Island w/o Cooktop, Kitchen open to Family Room, Soft Closing Cabinets, Soft Closing Drawers, Under Cabinet Lighting, Walk-in Pantry
Interior
Interior Features Alarm System - Owned, Balcony, Drapes/Curtains/Window Cover, Fire/Smoke Alarm, High Ceiling
Heating Central Gas
Cooling Central Electric
Flooring Engineered Wood, Tile
Fireplaces Number 1
Fireplaces Type Wood Burning Fireplace
Exterior
Exterior Feature Back Yard, Back Yard Fenced, Covered Patio/Deck, Patio/Deck, Porch, Sprinkler System
Parking Features Attached Garage, Oversized Garage
Garage Spaces 2.0
Garage Description Auto Garage Door Opener, Double-Wide Driveway
Roof Type Composition
Street Surface Concrete
Private Pool No
Building
Lot Description Subdivision Lot
Story 2
Foundation Slab
Lot Size Range 0 Up To 1/4 Acre
Sewer Public Sewer
Water Public Water
Structure Type Cement Board,Stone,Wood
New Construction No
Schools
Elementary Schools Oak Forest Elementary School (Houston)
Middle Schools Black Middle School
High Schools Waltrip High School
School District 27 - Houston
Others
Senior Community No
Restrictions Deed Restrictions
Tax ID 073-099-004-0026
Energy Description Ceiling Fans,Digital Program Thermostat,High-Efficiency HVAC,Insulated/Low-E windows,Insulation - Batt,Insulation - Blown Cellulose,Radiant Attic Barrier,Tankless/On-Demand H2O Heater
Acceptable Financing Cash Sale, Conventional, VA
Tax Rate 2.2019
Disclosures Owner/Agent, Sellers Disclosure
Listing Terms Cash Sale, Conventional, VA
Financing Cash Sale,Conventional,VA
Special Listing Condition Owner/Agent, Sellers Disclosure
Read Less
Want to know what your home might be worth? Contact us for a FREE valuation!

Our team is ready to help you sell your home for the highest possible price ASAP

Bought with Red Pear Realty

GET MORE INFORMATION





