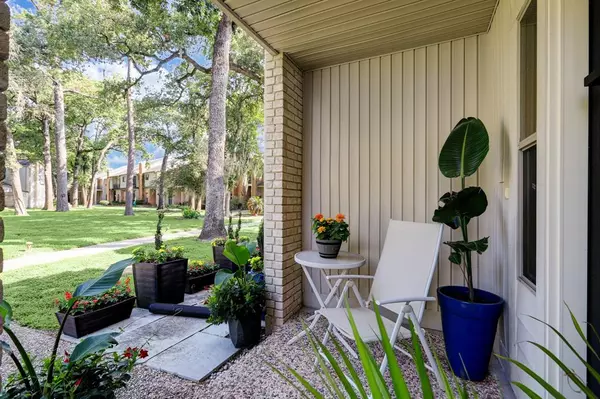$324,900
For more information regarding the value of a property, please contact us for a free consultation.
638 N Eldridge Pkwy Houston, TX 77079
2 Beds
2.1 Baths
1,804 SqFt
Key Details
Property Type Townhouse
Sub Type Townhouse
Listing Status Sold
Purchase Type For Sale
Square Footage 1,804 sqft
Price per Sqft $166
Subdivision Turkey Creek T/H R/P
MLS Listing ID 17172192
Sold Date 09/01/23
Style Contemporary/Modern
Bedrooms 2
Full Baths 2
Half Baths 1
HOA Fees $190/ann
Year Built 1978
Annual Tax Amount $4,908
Tax Year 2022
Lot Size 5.919 Acres
Property Description
Beautiful, fully updated home in a lovely gated community in the Memorial area. It is zoned to exceptional schools in the highly rated Spring Branch ISD. It features modern aesthetics including vaulted ceilings on both the first and second floors that let in loads of natural light. Large primary bedroom includes a sunroom area with large windows, two closets, bathroom with two sinks and a beautiful tiled bath/shower area. Second bedroom has its own bathroom with skylight. A private patio in back is surrounded with beautiful green plants with a new pergola cover. This home faces a large, open, grassy area, perfect for its residents to enjoy the fresh air and outdoor relaxation. It backs to Turkey Creek and more peaceful green space. Includes a spacious 2-car garage with plenty of room for storage. Many restaurants and shopping are nearby, and it is located in Houston’s Energy Corridor. Schedule a showing today - I would love for you to see this beautiful home!
Location
State TX
County Harris
Area Memorial West
Rooms
Bedroom Description All Bedrooms Up
Other Rooms Breakfast Room, Den, Formal Dining, Kitchen/Dining Combo
Master Bathroom Half Bath, Primary Bath: Double Sinks, Primary Bath: Shower Only, Secondary Bath(s): Tub/Shower Combo
Interior
Interior Features Crown Molding, Window Coverings, Fire/Smoke Alarm, Formal Entry/Foyer, High Ceiling
Heating Central Electric
Cooling Central Electric
Flooring Bamboo, Tile
Dryer Utilities 1
Laundry Utility Rm in House
Exterior
Exterior Feature Controlled Access, Front Green Space, Patio/Deck
Parking Features Detached Garage
Garage Spaces 2.0
Roof Type Composition
Street Surface Concrete,Curbs,Gutters
Accessibility Driveway Gate
Private Pool No
Building
Faces West
Story 2
Unit Location Courtyard
Entry Level Ground Level
Foundation Slab
Sewer Public Sewer
Structure Type Brick
New Construction No
Schools
Elementary Schools Nottingham Elementary School
Middle Schools Spring Forest Middle School
High Schools Stratford High School (Spring Branch)
School District 49 - Spring Branch
Others
HOA Fee Include Grounds,Trash Removal
Senior Community No
Tax ID 108-022-000-0638
Energy Description Ceiling Fans,Digital Program Thermostat
Acceptable Financing Cash Sale, Conventional, FHA, VA
Tax Rate 2.3379
Disclosures Sellers Disclosure
Listing Terms Cash Sale, Conventional, FHA, VA
Financing Cash Sale,Conventional,FHA,VA
Special Listing Condition Sellers Disclosure
Read Less
Want to know what your home might be worth? Contact us for a FREE valuation!

Our team is ready to help you sell your home for the highest possible price ASAP

Bought with Energy Realty

GET MORE INFORMATION





