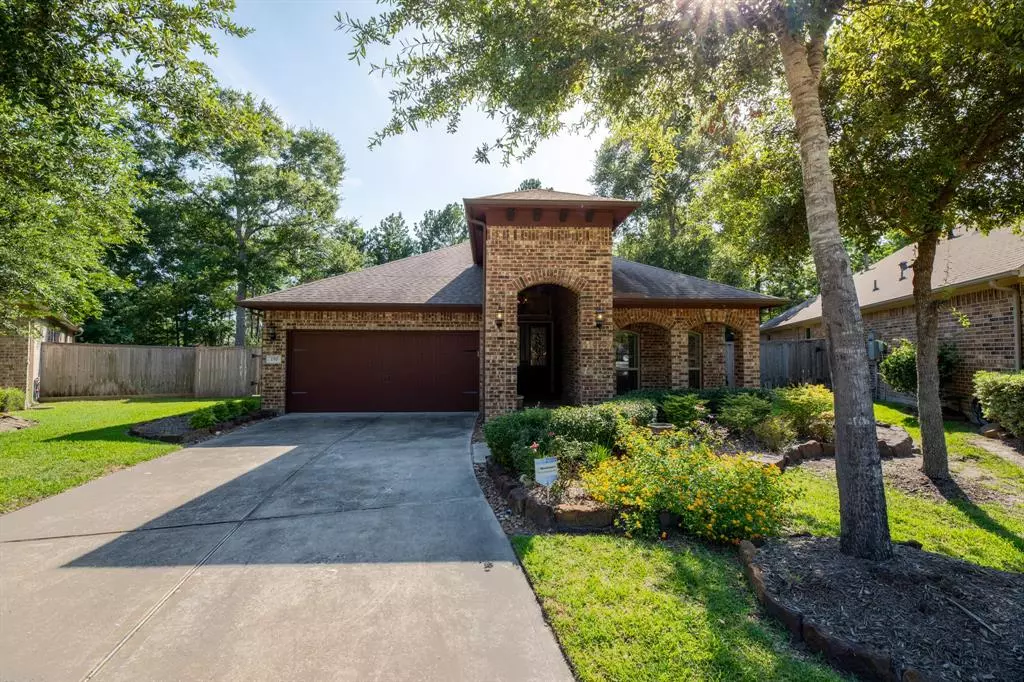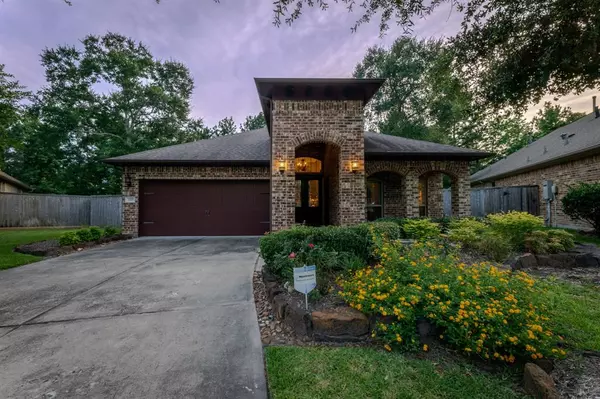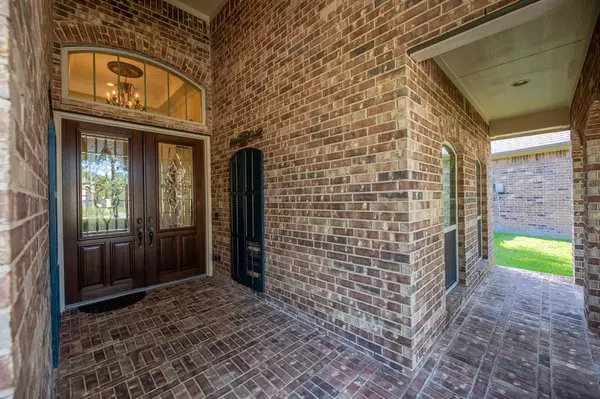$485,000
For more information regarding the value of a property, please contact us for a free consultation.
150 N Claret Cup LN Montgomery, TX 77316
3 Beds
2 Baths
2,078 SqFt
Key Details
Property Type Single Family Home
Listing Status Sold
Purchase Type For Sale
Square Footage 2,078 sqft
Price per Sqft $221
Subdivision Bonterra At Woodforest 01
MLS Listing ID 1026726
Sold Date 09/01/23
Style Traditional
Bedrooms 3
Full Baths 2
HOA Fees $237/ann
HOA Y/N 1
Year Built 2015
Annual Tax Amount $9,670
Tax Year 2022
Lot Size 6,750 Sqft
Acres 0.155
Property Description
Welcome! Lovely home located in a 55+ community, perfect for those looking for a peaceful & serene environment. Grand entry w/ high ceilings leading to kitchen & lvg room; abundant lighting throughout, making it feel bright & spacious. One of the best features is the oversized screened-in porch, perfect for enjoying beautiful weather & entertaining guests. Additionally, it is situated on oversized cul de sac lot, providing ample space & privacy. With no back neighbors, you’ll enjoy the tranquility of your surroundings w/o any disturbance. Plantation shutters in all bdrms, which add elegance & sophistication. Located in desired Masterplanned community, Woodforest, offers many amenities: pools, tennis courts, fitness facilities, dining, shopping, grocery, medical facilities, childcare & more. Walking distance to clubhouse!! You never have to leave the community! Washer, dryer & refrigerator included, making it move-in ready for those looking for a hassle-free experience.
Location
State TX
County Montgomery
Community Woodforest Development
Area Conroe Southwest
Rooms
Bedroom Description All Bedrooms Down,En-Suite Bath,Walk-In Closet
Other Rooms 1 Living Area, Living/Dining Combo, Utility Room in House
Master Bathroom Disabled Access, Primary Bath: Double Sinks, Primary Bath: Shower Only, Secondary Bath(s): Tub/Shower Combo
Kitchen Kitchen open to Family Room, Under Cabinet Lighting, Walk-in Pantry
Interior
Interior Features Alarm System - Leased, Crown Molding, Disabled Access, Drapes/Curtains/Window Cover, Dryer Included, Fire/Smoke Alarm, Formal Entry/Foyer, High Ceiling, Refrigerator Included, Washer Included
Heating Central Gas
Cooling Central Electric
Flooring Tile, Vinyl Plank
Fireplaces Number 1
Fireplaces Type Gaslog Fireplace
Exterior
Exterior Feature Back Yard Fenced, Covered Patio/Deck, Porch, Screened Porch, Sprinkler System, Subdivision Tennis Court
Parking Features Attached Garage
Garage Spaces 2.0
Garage Description Auto Garage Door Opener, Double-Wide Driveway
Roof Type Composition
Street Surface Concrete,Curbs
Private Pool No
Building
Lot Description Cul-De-Sac, In Golf Course Community, Subdivision Lot
Story 1
Foundation Slab
Lot Size Range 0 Up To 1/4 Acre
Builder Name Taylor Morrison
Water Water District
Structure Type Brick
New Construction No
Schools
Elementary Schools Stewart Elementary School (Conroe)
Middle Schools Peet Junior High School
High Schools Conroe High School
School District 11 - Conroe
Others
HOA Fee Include Clubhouse,Recreational Facilities
Senior Community Yes
Restrictions Deed Restrictions,Restricted
Tax ID 2659-00-04900
Ownership Full Ownership
Energy Description Attic Vents,Ceiling Fans,Digital Program Thermostat,High-Efficiency HVAC,Insulated/Low-E windows,Radiant Attic Barrier
Acceptable Financing Cash Sale, Conventional, FHA, VA
Tax Rate 2.5118
Disclosures Exclusions, Mud, Other Disclosures, Sellers Disclosure
Listing Terms Cash Sale, Conventional, FHA, VA
Financing Cash Sale,Conventional,FHA,VA
Special Listing Condition Exclusions, Mud, Other Disclosures, Sellers Disclosure
Read Less
Want to know what your home might be worth? Contact us for a FREE valuation!

Our team is ready to help you sell your home for the highest possible price ASAP

Bought with Walzel Properties - Spring

GET MORE INFORMATION





