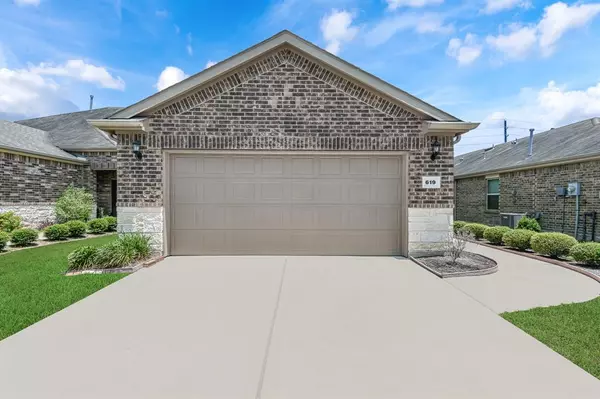$275,000
For more information regarding the value of a property, please contact us for a free consultation.
619 Saguaro WAY Richmond, TX 77469
2 Beds
2 Baths
1,367 SqFt
Key Details
Property Type Single Family Home
Listing Status Sold
Purchase Type For Sale
Square Footage 1,367 sqft
Price per Sqft $212
Subdivision Del Webb Richmond Sec 13-B
MLS Listing ID 46906868
Sold Date 09/01/23
Style Traditional
Bedrooms 2
Full Baths 2
HOA Fees $145/qua
HOA Y/N 1
Year Built 2016
Annual Tax Amount $6,387
Tax Year 2022
Lot Size 6,564 Sqft
Acres 0.1507
Property Description
Beautifully maintained 2 bedroom, 2 bath home on oversized lot in the highly desired 55+ community of Del Webb Sweetgrass. (Noir Coast floor plan.) This home features granite everywhere and a larger lot than most homes with no back neighbors. Excellent amenities throughout. Large kitchen is open to living area and has a view of the backyard. Main gathering area features tray ceiling. Primary bedroom features spacious ensuite bath with dual sinks, walk-in closet and roomy shower with bench. Hall bath features combo tub/shower. Tons of windows to let in natural light. Carpet and tile. Screened in, covered back patio adds to the living space. Oversized garage.
Del Webb Sweetgrass offers a 27,000 sq ft Lakehouse with outstanding amenities, an indoor and outdoor swimming pool, gym, hot tubs, bocce ball, pickleball tennis, and MUCH MORE! The community is located close to highway 59, grocery stores, and shopping. Call today to schedule a private showing!
Location
State TX
County Fort Bend
Area Fort Bend South/Richmond
Rooms
Bedroom Description All Bedrooms Down,Primary Bed - 1st Floor,Split Plan,Walk-In Closet
Other Rooms 1 Living Area, Breakfast Room, Family Room, Living/Dining Combo, Sun Room, Utility Room in House
Master Bathroom Primary Bath: Double Sinks, Primary Bath: Shower Only, Secondary Bath(s): Tub/Shower Combo
Kitchen Breakfast Bar, Kitchen open to Family Room, Pantry
Interior
Heating Central Gas
Cooling Central Electric
Flooring Carpet, Tile
Exterior
Exterior Feature Porch, Screened Porch, Sprinkler System
Parking Features Attached Garage, Oversized Garage
Garage Spaces 2.0
Roof Type Composition
Private Pool No
Building
Lot Description Subdivision Lot
Story 1
Foundation Slab
Lot Size Range 0 Up To 1/4 Acre
Sewer Public Sewer
Water Public Water
Structure Type Cement Board
New Construction No
Schools
Elementary Schools Phelan Elementary
Middle Schools Wessendorf/Lamar Junior High School
High Schools Lamar Consolidated High School
School District 33 - Lamar Consolidated
Others
HOA Fee Include Clubhouse,Grounds,Other,Recreational Facilities
Senior Community Yes
Restrictions Deed Restrictions
Tax ID 2739-82-004-0360-901
Energy Description Attic Vents,Ceiling Fans,Digital Program Thermostat,Insulated/Low-E windows
Tax Rate 2.8652
Disclosures Sellers Disclosure
Special Listing Condition Sellers Disclosure
Read Less
Want to know what your home might be worth? Contact us for a FREE valuation!

Our team is ready to help you sell your home for the highest possible price ASAP

Bought with Weichert, Realtors - The Murray Group

GET MORE INFORMATION





