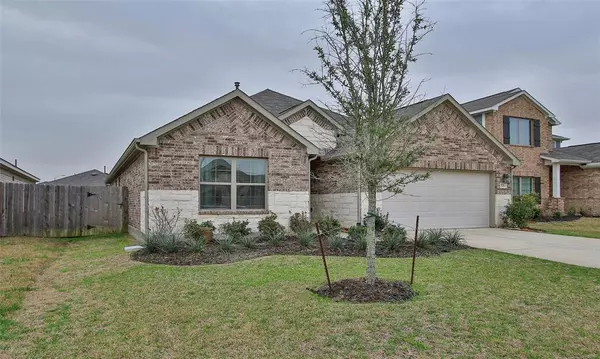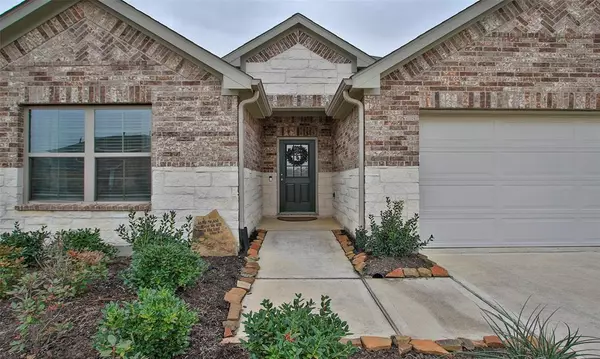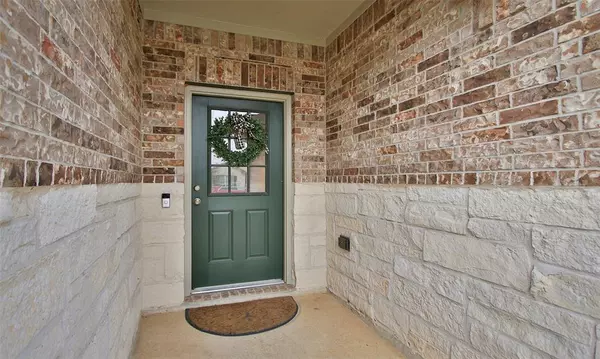$310,000
For more information regarding the value of a property, please contact us for a free consultation.
326 Jewett Meadow DR Magnolia, TX 77354
4 Beds
2 Baths
2,050 SqFt
Key Details
Property Type Single Family Home
Listing Status Sold
Purchase Type For Sale
Square Footage 2,050 sqft
Price per Sqft $151
Subdivision Magnolia Ridge Forest
MLS Listing ID 10451553
Sold Date 09/01/23
Style Traditional
Bedrooms 4
Full Baths 2
HOA Fees $41/ann
HOA Y/N 1
Year Built 2020
Annual Tax Amount $10,217
Tax Year 2022
Lot Size 6,500 Sqft
Acres 0.1492
Property Description
Welcome to your dream home! Step inside and be amazed by the spacious 2050 sq ft, freshly painted, open floor plan that allows for seamless living and entertaining. The 3-way split floor plan with 4 bedrooms and 2 bathrooms offers added privacy, making it perfect for families and provides ample privacy for guests. The WASHER AND DRYER ARE INCLUDED and a home inspection has been done for the seamless move into your new home!
The exterior of the home is equally impressive with its gorgeous brick and stone finishes. The covered patio is perfect for relaxing and enjoying the beautiful Texas weather, rain or shine. Whether you're entertaining guests or enjoying some quiet time, this outdoor space will quickly become your favorite spot.
This home is located in a desirable area on a quiet street and offers easy access to shopping, dining, and entertainment. It is easy to see why this home is a true gem and will make anyone feel lucky to call it HOME.
Location
State TX
County Montgomery
Community Magnolia Ridge
Area Magnolia/1488 West
Rooms
Bedroom Description All Bedrooms Down,Primary Bed - 1st Floor
Kitchen Kitchen open to Family Room
Interior
Interior Features Dryer Included, High Ceiling, Prewired for Alarm System, Washer Included
Heating Central Gas
Cooling Central Electric
Flooring Vinyl Plank
Exterior
Exterior Feature Back Yard Fenced, Covered Patio/Deck, Sprinkler System
Parking Features Attached Garage
Garage Spaces 2.0
Roof Type Composition
Private Pool No
Building
Lot Description Subdivision Lot
Story 1
Foundation Slab
Lot Size Range 0 Up To 1/4 Acre
Sewer Public Sewer
Water Water District
Structure Type Brick,Cement Board,Stone
New Construction No
Schools
Elementary Schools Willie E. Williams Elementary School
Middle Schools Magnolia Junior High School
High Schools Magnolia West High School
School District 36 - Magnolia
Others
Senior Community No
Restrictions Deed Restrictions
Tax ID 7122-02-00900
Energy Description Ceiling Fans,Digital Program Thermostat
Acceptable Financing Cash Sale, Conventional, FHA, Investor, Texas Veterans Land Board, VA
Tax Rate 3.1773
Disclosures Exclusions, Mud, Sellers Disclosure, Tenant Occupied
Listing Terms Cash Sale, Conventional, FHA, Investor, Texas Veterans Land Board, VA
Financing Cash Sale,Conventional,FHA,Investor,Texas Veterans Land Board,VA
Special Listing Condition Exclusions, Mud, Sellers Disclosure, Tenant Occupied
Read Less
Want to know what your home might be worth? Contact us for a FREE valuation!

Our team is ready to help you sell your home for the highest possible price ASAP

Bought with CB&A, Realtors

GET MORE INFORMATION





