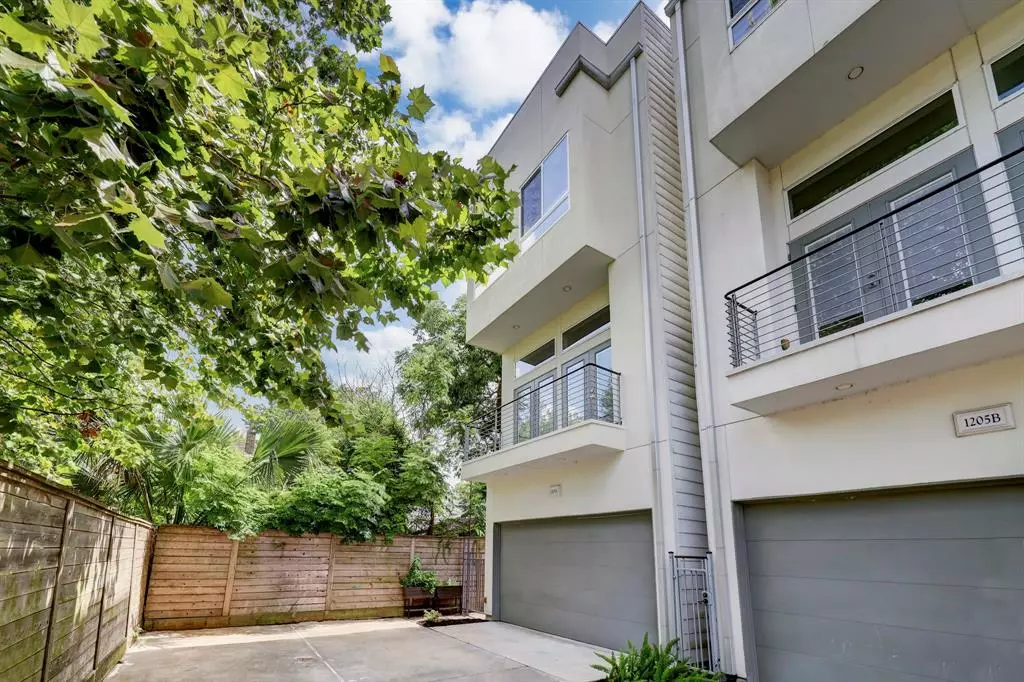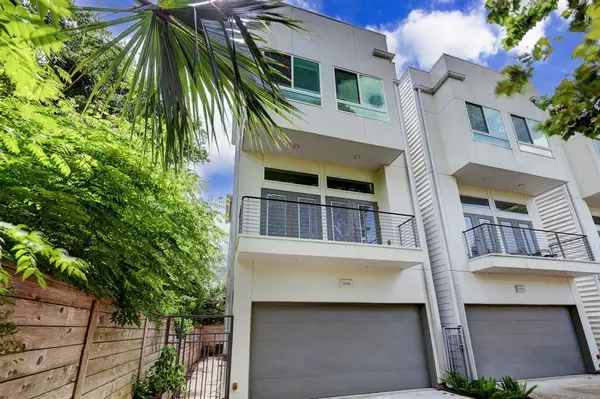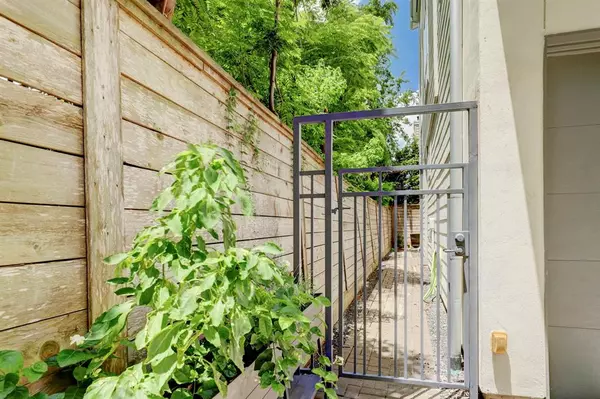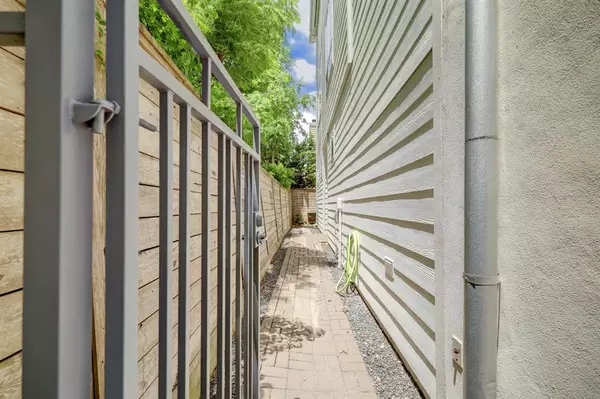$649,900
For more information regarding the value of a property, please contact us for a free consultation.
1205 Jackson BLVD #A Houston, TX 77006
3 Beds
3.1 Baths
2,295 SqFt
Key Details
Property Type Single Family Home
Listing Status Sold
Purchase Type For Sale
Square Footage 2,295 sqft
Price per Sqft $283
Subdivision Hyde Park Ext Pt Rep 2
MLS Listing ID 76229396
Sold Date 09/05/23
Style Contemporary/Modern
Bedrooms 3
Full Baths 3
Half Baths 1
Year Built 2015
Annual Tax Amount $11,434
Tax Year 2022
Lot Size 1,853 Sqft
Acres 0.0425
Property Description
Stunning contemporary free standing patio home in the heart of Montrose. Gourmet kitchen opens out to the dining & living areas, making the open concept floor plan ideal for entertaining. You will love cooking in the huge 16x14 chef’s dream kitchen w/ quartz counters, Jenn-Air SS appliances, huge island & wine fridge. Oversized windows in the living area & kitchen bring in abundant natural light and mature sycamore and walnut surrounding provide an urban treehouse feel to this end unit. Contemporary lighting, gleaming hardwood flooring, huge balcony off the living area & an enormous 18'x14' rooftop deck. Huge primary bedroom w/ sitting area, large closet space & a luxurious primary bath w/ richly appointed modern fixtures & hardware. Sweet small outdoor space for gardening, relaxing. Meticulously maintained by previous owners who used toxin-free products. Fantastic Hyde Park location, close to all the best that Montrose has to offer. Zoned to Wharton Dual Language School. NO HOA!
Location
State TX
County Harris
Area Montrose
Rooms
Bedroom Description 1 Bedroom Down - Not Primary BR,Primary Bed - 3rd Floor,Walk-In Closet
Other Rooms 1 Living Area, Kitchen/Dining Combo, Living Area - 2nd Floor, Living/Dining Combo, Utility Room in House
Master Bathroom Half Bath, Primary Bath: Double Sinks, Primary Bath: Jetted Tub, Secondary Bath(s): Tub/Shower Combo
Den/Bedroom Plus 3
Kitchen Breakfast Bar, Island w/o Cooktop, Kitchen open to Family Room, Pantry
Interior
Interior Features Alarm System - Owned, Balcony, Drapes/Curtains/Window Cover, Dryer Included, Fire/Smoke Alarm, High Ceiling, Refrigerator Included, Washer Included
Heating Central Gas
Cooling Central Electric
Flooring Tile, Wood
Exterior
Exterior Feature Back Green Space, Balcony, Rooftop Deck
Parking Features Attached Garage
Garage Spaces 2.0
Garage Description Auto Garage Door Opener
Roof Type Composition
Street Surface Concrete,Curbs
Private Pool No
Building
Lot Description Subdivision Lot
Story 4
Foundation Slab
Lot Size Range 0 Up To 1/4 Acre
Builder Name Cityside Homes
Sewer Public Sewer
Water Public Water
Structure Type Cement Board,Stucco
New Construction No
Schools
Elementary Schools William Wharton K-8 Dual Language Academy
Middle Schools Gregory-Lincoln Middle School
High Schools Lamar High School (Houston)
School District 27 - Houston
Others
Senior Community No
Restrictions Deed Restrictions
Tax ID 018-046-002-0005
Ownership Full Ownership
Energy Description High-Efficiency HVAC,HVAC>13 SEER,Insulation - Batt,Insulation - Blown Cellulose
Acceptable Financing Cash Sale, Conventional
Tax Rate 2.2019
Disclosures Sellers Disclosure
Listing Terms Cash Sale, Conventional
Financing Cash Sale,Conventional
Special Listing Condition Sellers Disclosure
Read Less
Want to know what your home might be worth? Contact us for a FREE valuation!

Our team is ready to help you sell your home for the highest possible price ASAP

Bought with Martha Turner Sotheby's International Realty

GET MORE INFORMATION





