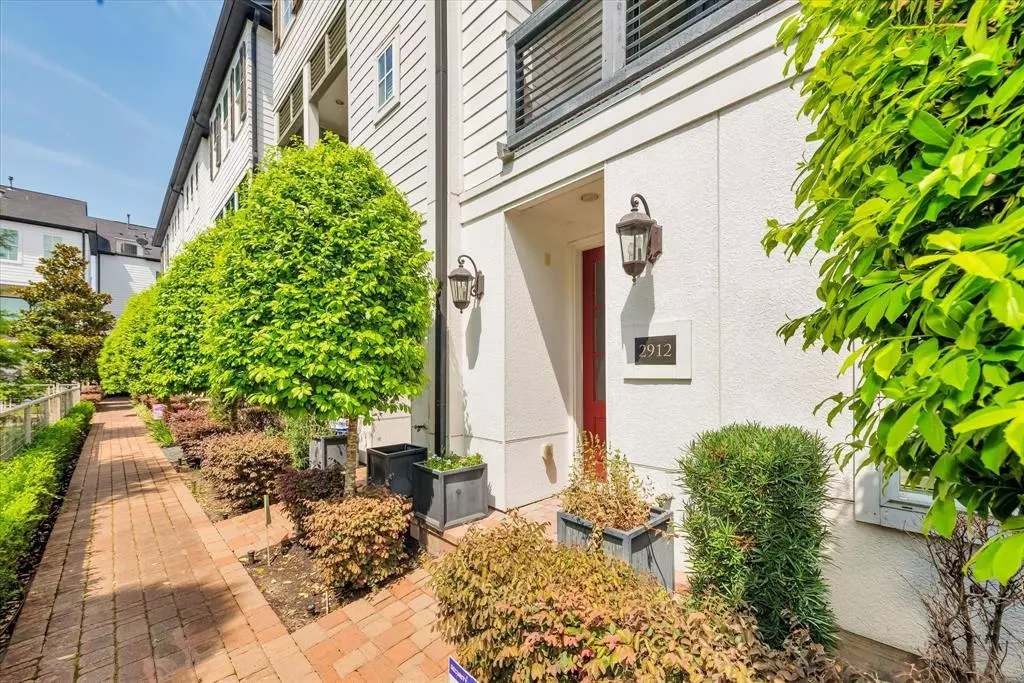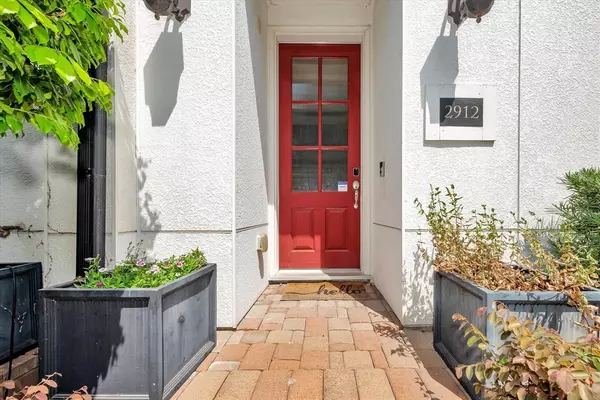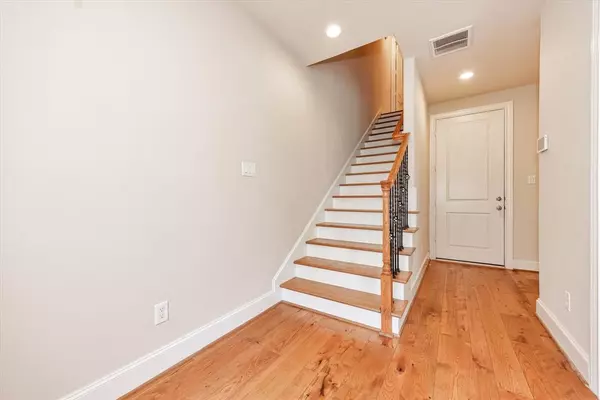$449,000
For more information regarding the value of a property, please contact us for a free consultation.
2912 Rusk ST Houston, TX 77003
3 Beds
3.1 Baths
2,282 SqFt
Key Details
Property Type Townhouse
Sub Type Townhouse
Listing Status Sold
Purchase Type For Sale
Square Footage 2,282 sqft
Price per Sqft $196
Subdivision Capital Oaks Sec 5
MLS Listing ID 98058291
Sold Date 09/01/23
Style Contemporary/Modern
Bedrooms 3
Full Baths 3
Half Baths 1
HOA Fees $189/ann
Year Built 2014
Annual Tax Amount $10,107
Tax Year 2022
Lot Size 1,600 Sqft
Property Description
LOCATION is key with this 3-story townhome in the vibrant and highly sought after EADO neighborhood. On entering, you'll start with spacious foyer and immediately to your right is the 1st floor bedroom with an en-suite bathroom and walk-in closet. 2nd floor holds the open living/dining/kitchen floor-plan which includes a gourmet kitchen and large island. Additional features include granite countertops, extra-tall ceilings, engineered hardwood floors, a ½ bath, gas fireplace, and a balcony overlooking the central courtyard. The 3rd floor completes the home with a large Primary Suite with large and medium sized walk-in closets. This Townhouse is in close proximity to popular restaurants, major league sports stadiums like Minute Maid and Shell Energy, Discovery green, and a walking/bike trail that you can access right around the backside of the building. Town home has quick access to 45 and 59 along with light rail. Also come visit East River -Midway. Revitalized EaDo starts here!
Location
State TX
County Harris
Area East End Revitalized
Rooms
Bedroom Description Primary Bed - 3rd Floor
Kitchen Island w/o Cooktop
Interior
Heating Central Electric
Cooling Central Electric
Fireplaces Number 1
Exterior
Parking Features Attached Garage
Garage Spaces 2.0
Roof Type Other
Street Surface Concrete
Private Pool No
Building
Faces East
Story 3
Entry Level Ground Level
Foundation Slab
Sewer Public Sewer
Water Public Water
Structure Type Cement Board
New Construction No
Schools
Elementary Schools Lantrip Elementary School
Middle Schools Navarro Middle School (Houston)
High Schools Wheatley High School
School District 27 - Houston
Others
HOA Fee Include Other,Trash Removal,Water and Sewer
Senior Community No
Tax ID 134-414-001-0034
Energy Description Ceiling Fans
Tax Rate 2.3269
Disclosures Sellers Disclosure
Special Listing Condition Sellers Disclosure
Read Less
Want to know what your home might be worth? Contact us for a FREE valuation!

Our team is ready to help you sell your home for the highest possible price ASAP

Bought with Camelot Realty Group

GET MORE INFORMATION





