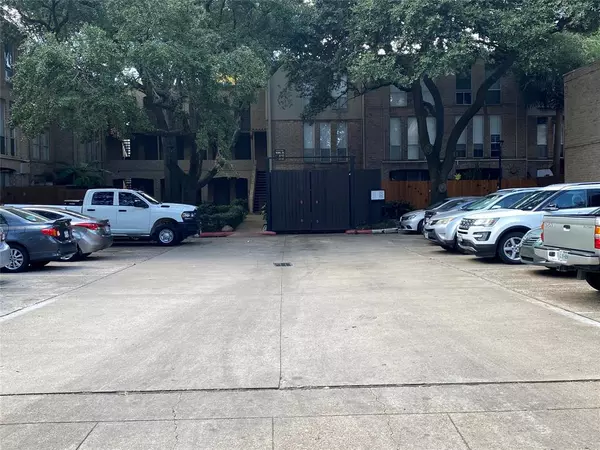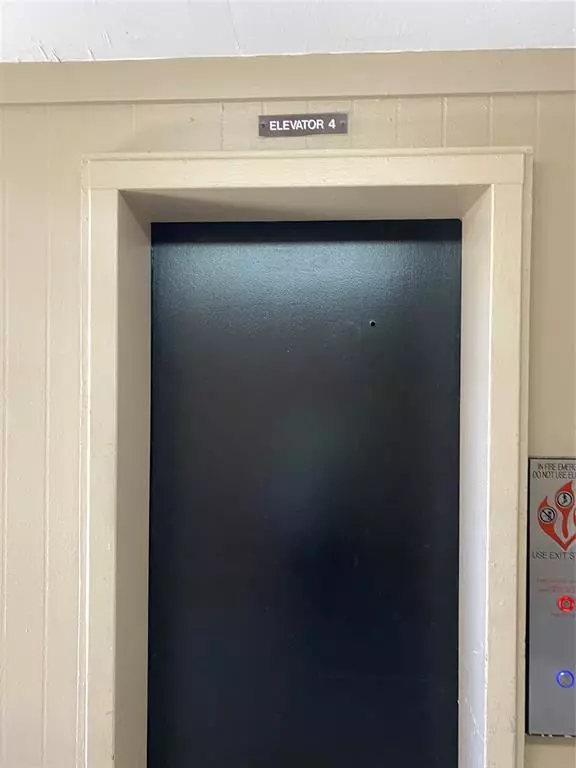$137,500
For more information regarding the value of a property, please contact us for a free consultation.
4641 Wild Indigo ST #450 Houston, TX 77027
1 Bed
1 Bath
936 SqFt
Key Details
Property Type Condo
Sub Type Condominium
Listing Status Sold
Purchase Type For Sale
Square Footage 936 sqft
Price per Sqft $150
Subdivision New Castle At Town Plaza Con
MLS Listing ID 37243531
Sold Date 09/05/23
Style Other Style
Bedrooms 1
Full Baths 1
HOA Fees $540/mo
Year Built 1970
Annual Tax Amount $2,069
Tax Year 2022
Property Description
W O W! THIS IS A MUST SEE! ONE OF THE LARGER ONE BEDROOMS ON THE PROPERTY (936 SQ. FT. PER HCAD). W/D CONNECTIONS (SUPPLIED). THERE IS A LARGE MIRRORED DINING AREA WITH AN UPDATED OPEN KITCHEN CONCEPT & PASSTHRU BAR. BEAUTIFUL GRANITE COUNTER TOPS IN BOTH KITCHEN AND BATH! THE HUGE EXTENDED LIVING ROOM OFFERS A CORNER WOOD BURNING FIREPLACE AND DOUBLE FLOOR TO CEILING WINDOWS. THE LARGE EXTENDED BEDROOM ALSO HAS DOUBLE WINDOWS. BOTH ROOMS HAVE A GORGEOUS UNOBSTRUCTED VIEW OF THE SWIMMING POOL! THE BEDROOM OFFERS A LARGE WALKIN CLOSET AND 2ND 'EXTRA CLOSET' THAT CAN BE TURNED INTO A VANITY AREA OR USED AS EXTRA STORAGE. THERE IS BATHROOM ACCESS FOR GUESTS OUTSIDE OF THE BEDROOM FOR ADDED PRIVACY. THE MAINTENANCE FEE INCLUDES ALL UTILITIES PAID WITH FREE BASIC COMCAST CABLE! ONE ASSIGNED COVERED PARKING SPACE JUST DOWN THE SIDEWALK IN THE CARPORTS NEXT TO THE BUILDING (THE END CORNER CARPORT SPACE #305 FACING THE POOL)
Location
State TX
County Harris
Area Bellaire Area
Rooms
Bedroom Description 1 Bedroom Down - Not Primary BR,All Bedrooms Down
Kitchen Breakfast Bar
Interior
Interior Features Drapes/Curtains/Window Cover, Refrigerator Included
Heating Central Electric
Cooling Central Electric
Flooring Carpet, Laminate
Fireplaces Number 1
Fireplaces Type Wood Burning Fireplace
Appliance Dryer Included, Electric Dryer Connection, Washer Included
Laundry Central Laundry
Exterior
Carport Spaces 1
Roof Type Built Up
Street Surface Concrete,Curbs
Private Pool No
Building
Faces North
Story 1
Unit Location On Corner,Overlooking Pool
Entry Level 3rd Level
Foundation Slab
Sewer Public Sewer
Water Public Water
Structure Type Brick,Synthetic Stucco,Wood
New Construction No
Schools
Elementary Schools School At St George Place
Middle Schools Lanier Middle School
High Schools Lamar High School (Houston)
School District 27 - Houston
Others
Pets Allowed With Restrictions
HOA Fee Include Cable TV,Electric,Exterior Building,Gas,Grounds,Insurance,Recreational Facilities,Trash Removal,Utilities,Water and Sewer
Senior Community No
Tax ID 114-222-026-0015
Energy Description Ceiling Fans
Acceptable Financing Cash Sale, Conventional
Disclosures Other Disclosures, Sellers Disclosure
Listing Terms Cash Sale, Conventional
Financing Cash Sale,Conventional
Special Listing Condition Other Disclosures, Sellers Disclosure
Pets Allowed With Restrictions
Read Less
Want to know what your home might be worth? Contact us for a FREE valuation!

Our team is ready to help you sell your home for the highest possible price ASAP

Bought with Real Broker, LLC

GET MORE INFORMATION





