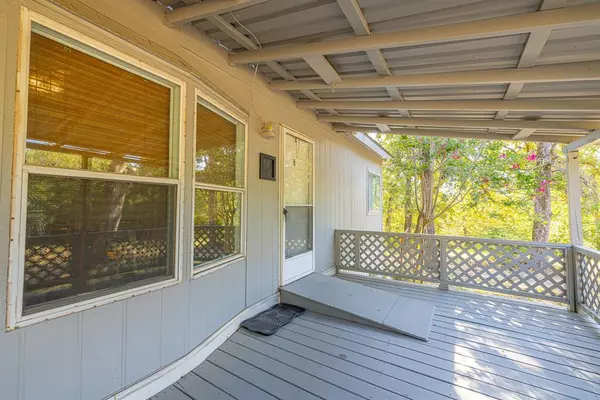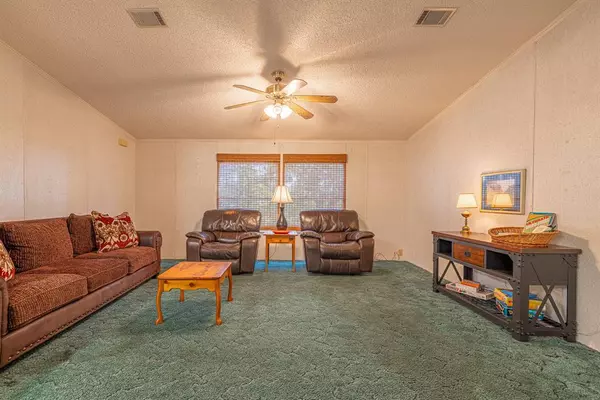$270,000
For more information regarding the value of a property, please contact us for a free consultation.
9032 County Road 313 Buffalo, TX 75831
3 Beds
2 Baths
1,620 SqFt
Key Details
Property Type Vacant Land
Listing Status Sold
Purchase Type For Sale
Square Footage 1,620 sqft
Price per Sqft $166
Subdivision Bliss Land Co #2
MLS Listing ID 18736123
Sold Date 09/05/23
Style Other Style
Bedrooms 3
Full Baths 2
Year Built 1998
Annual Tax Amount $2,265
Tax Year 2022
Lot Size 10.270 Acres
Acres 10.27
Property Description
Nestled upon 10.5 acres of unrestricted rolling land with mature trees, this well-maintained double wide manufactured home offers a slice of quiet, rural living that could be yours. Boasting a new roof & a fresh exterior paint job (2022), this peaceful country home is ready for you! A covered wooden deck at the front door invites you to linger outside, where you can sip your morning coffee. Inside, the kitchen, dining, & living spaces flow seamlessly, while the split floor plan allows privacy between sleeping rooms. Enjoy a spacious primary bedroom with an abundance of natural light & a private bath with double sinks & walk-in shower. And don't miss the fabulous sunroom! Hunt, picnic by the pond, do some target shooting on the 100 yard shooting range, or enjoy some star gazing by the firepit. A simple barn with attached implement shed offers plenty of storage for ATV's and other equipment. Whether as a getaway or a way of life, come embrace the simple life this property has to offer.
Location
State TX
County Leon
Area Buffalo Area
Rooms
Bedroom Description En-Suite Bath,Split Plan,Walk-In Closet
Other Rooms 1 Living Area, Breakfast Room, Sun Room, Utility Room in House
Master Bathroom Primary Bath: Double Sinks, Primary Bath: Shower Only, Secondary Bath(s): Tub/Shower Combo
Den/Bedroom Plus 3
Kitchen Breakfast Bar, Island w/o Cooktop, Kitchen open to Family Room, Pantry
Interior
Interior Features Drapes/Curtains/Window Cover, Dryer Included, High Ceiling, Refrigerator Included, Washer Included
Heating Central Electric
Cooling Central Electric
Flooring Carpet, Vinyl
Exterior
Carport Spaces 1
Garage Description Single-Wide Driveway, Workshop
Improvements Auxiliary Building,Deer Stand,Fenced,Mobile Home,Pastures
Accessibility Driveway Gate
Private Pool No
Building
Lot Description Wooded
Lot Size Range 10 Up to 15 Acres
Sewer Septic Tank
Water Public Water
New Construction No
Schools
Elementary Schools Leon Elementary School
Middle Schools Leon Junior High School
High Schools Leon High School
School District 195 - Leon
Others
Senior Community No
Restrictions No Restrictions
Tax ID 09785-00100-00000-000000
Acceptable Financing Cash Sale, Conventional
Tax Rate 1.746
Disclosures Sellers Disclosure
Listing Terms Cash Sale, Conventional
Financing Cash Sale,Conventional
Special Listing Condition Sellers Disclosure
Read Less
Want to know what your home might be worth? Contact us for a FREE valuation!

Our team is ready to help you sell your home for the highest possible price ASAP

Bought with Keller Williams Realty Metropolitan

GET MORE INFORMATION





