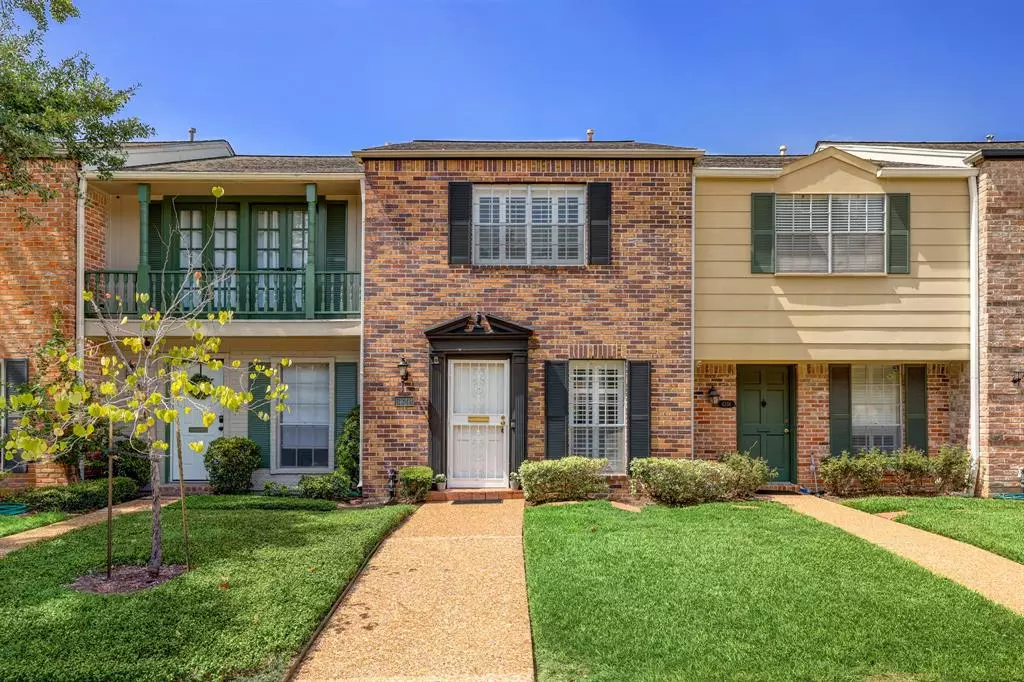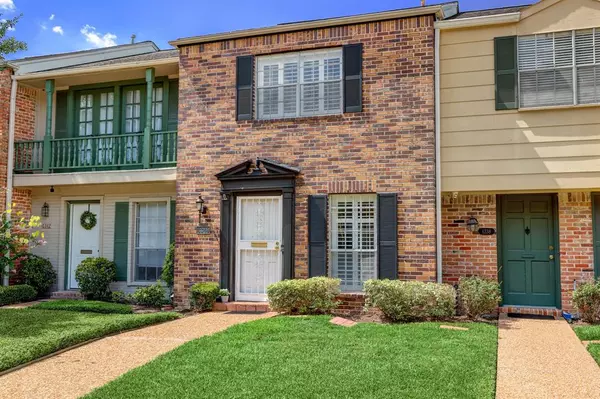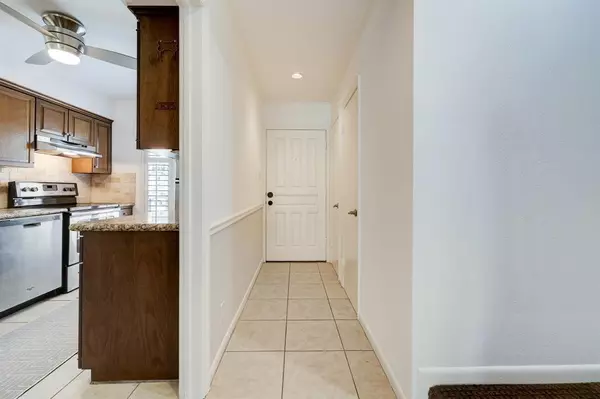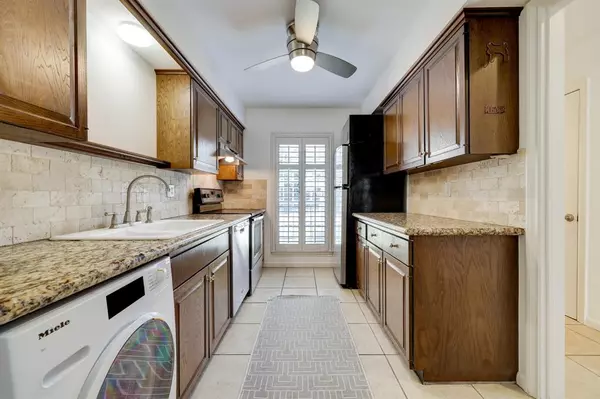$200,000
For more information regarding the value of a property, please contact us for a free consultation.
6340 Chevy Chase DR #20 Houston, TX 77057
2 Beds
1.1 Baths
1,056 SqFt
Key Details
Property Type Condo
Sub Type Condominium
Listing Status Sold
Purchase Type For Sale
Square Footage 1,056 sqft
Price per Sqft $183
Subdivision Briargrove Drive T/H
MLS Listing ID 62952407
Sold Date 09/05/23
Style Traditional
Bedrooms 2
Full Baths 1
Half Baths 1
HOA Fees $457/mo
Year Built 1970
Annual Tax Amount $3,265
Tax Year 2022
Property Description
You'll fall in love as soon as you walk up to this charming townhome in the heart of the sought-after Briargrove community. Step inside to discover a welcoming ambiance featuring a floor plan perfect for your everyday life. The kitchen is spacious and open; ideal for meal planning. Featuring granite countertops and overlooking the large living area that opens up to your own private patio-oasis. You’ll find plenty of storage throughout the home around every corner. Upstairs, two generously sized bedrooms are finished with timeless parquet hardwood flooring, offering both elegance and practicality. The full bathroom has been beautifully updated to give you the spa feeling that will make your mornings stress-free. The property boasts a brand new HVAC system, furnace, and duct work installed in 2021, providing optimal comfort year-round. The HOA covers all exterior of the home, common grounds, internet and more! Don't miss out on visiting the new playground, pool and fitness center!
Location
State TX
County Harris
Area Winrock
Rooms
Bedroom Description All Bedrooms Up
Master Bathroom Half Bath
Interior
Heating Central Gas
Cooling Central Electric
Flooring Carpet, Tile, Wood
Appliance Dryer Included, Electric Dryer Connection, Refrigerator, Washer Included
Laundry Utility Rm In Garage
Exterior
Exterior Feature Clubhouse, Controlled Access, Front Yard, Patio/Deck, Play Area
Parking Features Detached Garage
Garage Spaces 1.0
Roof Type Composition
Street Surface Asphalt,Curbs
Accessibility Automatic Gate
Private Pool No
Building
Faces South
Story 2
Unit Location Cul-De-Sac
Entry Level Levels 1 and 2
Foundation Slab
Sewer Public Sewer
Water Public Water
Structure Type Brick,Wood
New Construction No
Schools
Elementary Schools Briargrove Elementary School
Middle Schools Tanglewood Middle School
High Schools Wisdom High School
School District 27 - Houston
Others
HOA Fee Include Cable TV,Clubhouse,Exterior Building,Grounds,Insurance,Recreational Facilities,Water and Sewer
Senior Community No
Tax ID 102-419-000-0020
Acceptable Financing Cash Sale, Conventional, Investor
Tax Rate 2.2019
Disclosures Exclusions, HOA First Right of Refusal, Sellers Disclosure
Listing Terms Cash Sale, Conventional, Investor
Financing Cash Sale,Conventional,Investor
Special Listing Condition Exclusions, HOA First Right of Refusal, Sellers Disclosure
Read Less
Want to know what your home might be worth? Contact us for a FREE valuation!

Our team is ready to help you sell your home for the highest possible price ASAP

Bought with Park West Real Estate Inc

GET MORE INFORMATION





