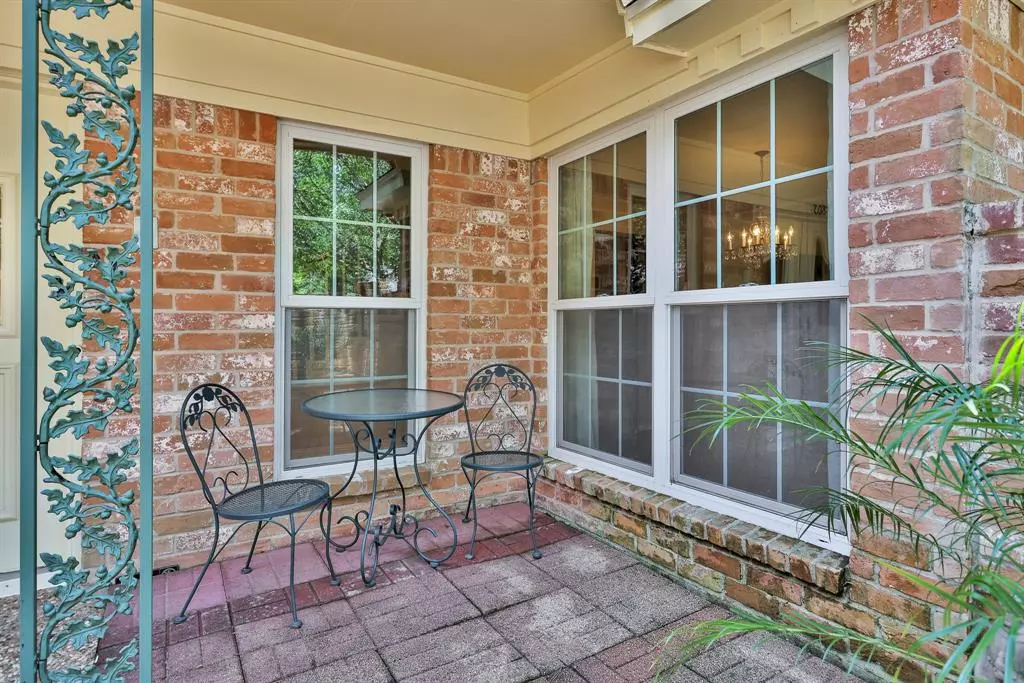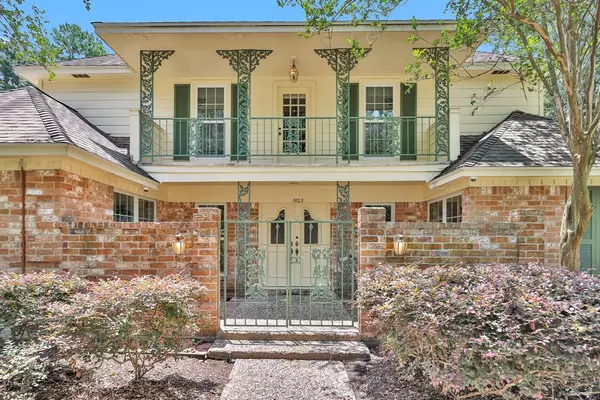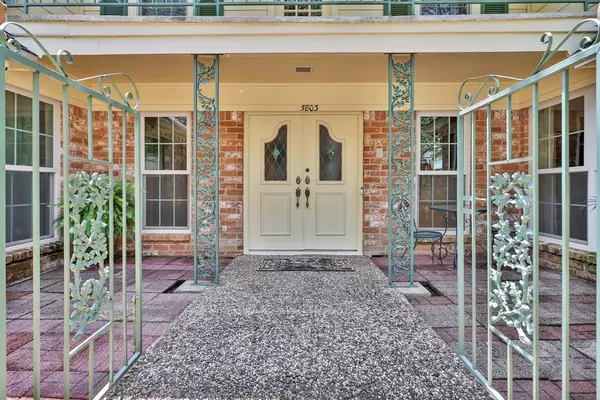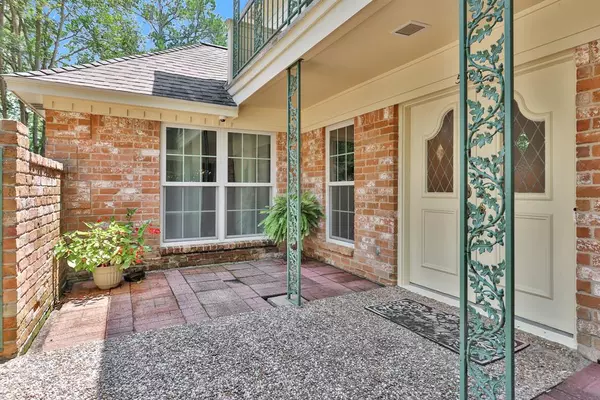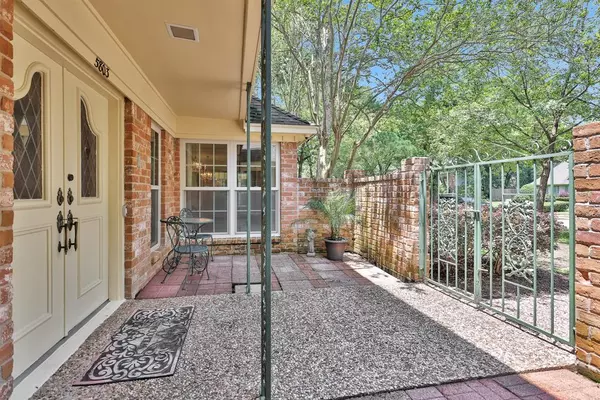$339,900
For more information regarding the value of a property, please contact us for a free consultation.
5803 Green Springs DR Houston, TX 77066
4 Beds
3.1 Baths
3,162 SqFt
Key Details
Property Type Single Family Home
Listing Status Sold
Purchase Type For Sale
Square Footage 3,162 sqft
Price per Sqft $107
Subdivision Greenwood Forest 06 02 Corr
MLS Listing ID 40774059
Sold Date 08/31/23
Style Traditional
Bedrooms 4
Full Baths 3
Half Baths 1
HOA Fees $44/ann
HOA Y/N 1
Year Built 1974
Annual Tax Amount $5,067
Tax Year 2022
Lot Size 9,739 Sqft
Acres 0.2236
Property Description
Back on the Market. Buyers loan Fell out! Inspection report available. Lovely, Updated, Meticulously Maintained, New Orleans Styled Home w/Wrought Iron Gates & Balcony. Both Formals and a Study(2nd floor), 4 Bedrooms 3 ½ Baths (Study could be 5th bedroom!). Double-Paned Windows, Beautiful Paint Colors, Crown Molding, Floor-to-Ceiling Brick Fireplace and Exposed Wood Beam Ceiling in Den. Big Kitchen w/Granite Surfaces & Backsplash with Designer Touches, All Wood Cabinets, Under Mount Sink with Gooseneck Faucet, cute little tucked-away Pantry, Big Primary Bath with Large Garden Tub, His& Hers Vanities and Separate Closets, Parquet Wood Flooring in Dining Room, Tile Flooring, Tight-Weave Berber-Style Carpet. Six Camera (4K) Security system, Built-in Cabinetry &Shelves throughout, Wet Bar. Huge Windows in Breakfast overlook the Gorgeous Backyard: Full of Flowers & lush landscaping & Ready to Entertain. CAT-5 Cable, 8-Zone Sprinkler System, current termite contract in place
Location
State TX
County Harris
Area 1960/Cypress Creek South
Rooms
Den/Bedroom Plus 5
Interior
Interior Features Crown Molding, Window Coverings, Formal Entry/Foyer, Wet Bar
Heating Central Gas
Cooling Central Electric
Flooring Carpet, Tile, Wood
Fireplaces Number 1
Fireplaces Type Gas Connections, Wood Burning Fireplace
Exterior
Exterior Feature Back Yard Fenced, Patio/Deck, Sprinkler System, Subdivision Tennis Court
Parking Features Oversized Garage
Garage Spaces 2.0
Garage Description Additional Parking, Auto Garage Door Opener
Roof Type Composition
Street Surface Concrete,Curbs
Private Pool No
Building
Lot Description Subdivision Lot, Wooded
Faces North
Story 2
Foundation Slab
Lot Size Range 0 Up To 1/4 Acre
Builder Name Andy Barbisch Homes
Water Water District
Structure Type Brick,Wood
New Construction No
Schools
Elementary Schools Greenwood Forest Elementary School
Middle Schools Wunderlich Intermediate School
High Schools Klein Forest High School
School District 32 - Klein
Others
HOA Fee Include Clubhouse,Recreational Facilities
Senior Community No
Restrictions Deed Restrictions
Tax ID 105-684-000-0005
Energy Description Ceiling Fans,Digital Program Thermostat,High-Efficiency HVAC,Insulated/Low-E windows,North/South Exposure
Tax Rate 2.2321
Disclosures Mud, Other Disclosures, Sellers Disclosure
Special Listing Condition Mud, Other Disclosures, Sellers Disclosure
Read Less
Want to know what your home might be worth? Contact us for a FREE valuation!

Our team is ready to help you sell your home for the highest possible price ASAP

Bought with JLA Realty

GET MORE INFORMATION

