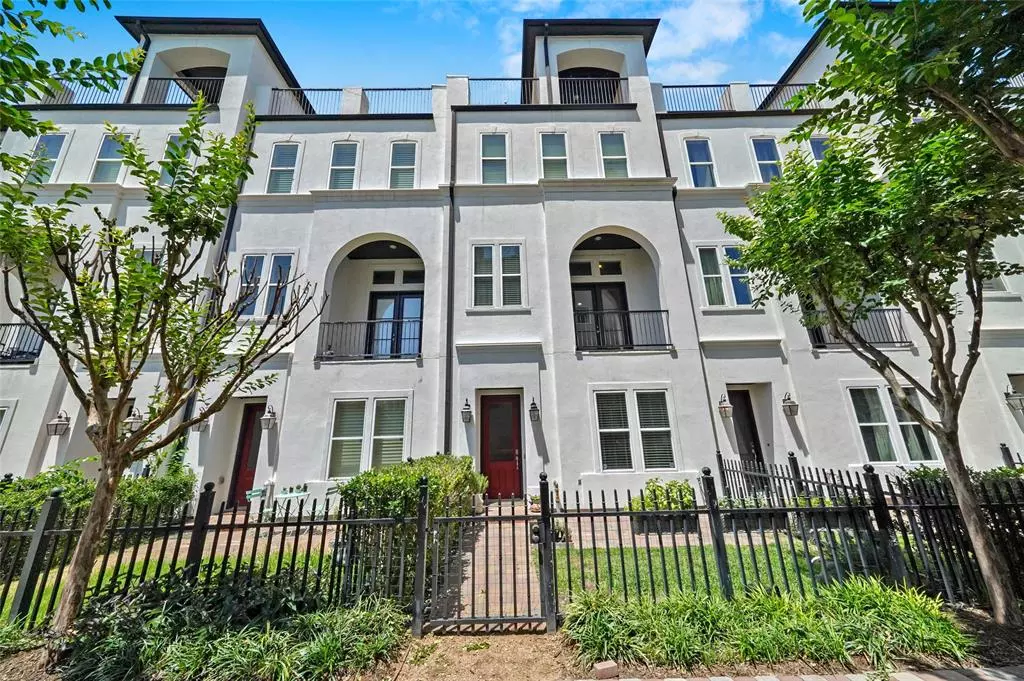$474,900
For more information regarding the value of a property, please contact us for a free consultation.
10909 Wrenwood MNR Houston, TX 77043
4 Beds
4.1 Baths
2,736 SqFt
Key Details
Property Type Townhouse
Sub Type Townhouse
Listing Status Sold
Purchase Type For Sale
Square Footage 2,736 sqft
Price per Sqft $173
Subdivision Upland Park Pt Rep 2
MLS Listing ID 30012765
Sold Date 09/05/23
Style Mediterranean
Bedrooms 4
Full Baths 4
Half Baths 1
HOA Fees $250/ann
Year Built 2013
Annual Tax Amount $11,983
Tax Year 2022
Lot Size 1,400 Sqft
Property Description
Welcome to this elegant townhome with attention to detail and craftsmanship in the gated community of Upland Lakes with great amenities that include lush landscaping, 3 lakes, walking trails, and 2 sparkling pools. This gorgeous home features 4 bedrooms, 4.5 baths, an expansive 15’ x 19’ partially covered roof top terrace with spectacular pool and lake views, and 2 car rear entry garage. You’ll love the beautiful hardwood floors throughout, natural light filled open concept living, kitchen and dining with soaring ceilings, crown molding, balcony with pool views, and flex space on the 2nd floor landing. The Chef’s kitchen boasts SS appliances including a professional Betazzoni gas range, rich granite counter tops, massive island with breakfast bar, and fabulous upgraded kitchen cabinetry with charming glass fronts. Magnificent large Primary Suite with huge bath and spacious walk-in closet. The community is just minutes from City Centre, the Energy Corridor, I-10, and Beltway 8.
Location
State TX
County Harris
Area Spring Branch
Rooms
Bedroom Description 1 Bedroom Down - Not Primary BR,En-Suite Bath,Primary Bed - 3rd Floor,Walk-In Closet
Other Rooms Formal Dining, Formal Living, Gameroom Up, Kitchen/Dining Combo, Living Area - 2nd Floor, Living/Dining Combo, Utility Room in House
Master Bathroom Primary Bath: Double Sinks, Primary Bath: Separate Shower, Primary Bath: Soaking Tub, Secondary Bath(s): Tub/Shower Combo
Den/Bedroom Plus 4
Kitchen Breakfast Bar, Island w/o Cooktop, Pantry, Under Cabinet Lighting
Interior
Interior Features Balcony, Crown Molding, Window Coverings, Fire/Smoke Alarm, Formal Entry/Foyer, High Ceiling
Heating Central Electric
Cooling Central Electric
Flooring Carpet, Tile, Wood
Appliance Electric Dryer Connection, Gas Dryer Connections
Laundry Utility Rm in House
Exterior
Exterior Feature Balcony, Controlled Access, Fenced, Front Yard, Patio/Deck, Rooftop Deck
Parking Features Attached Garage
Garage Spaces 2.0
Waterfront Description Lake View
Roof Type Composition
Accessibility Automatic Gate
Private Pool No
Building
Faces South
Story 4
Unit Location Courtyard,Overlooking Pool,Water View
Entry Level All Levels
Foundation Slab
Sewer Public Sewer
Water Public Water
Structure Type Stucco
New Construction No
Schools
Elementary Schools Sherwood Elementary School
Middle Schools Spring Forest Middle School
High Schools Stratford High School (Spring Branch)
School District 49 - Spring Branch
Others
HOA Fee Include Grounds,Limited Access Gates,Recreational Facilities,Trash Removal,Water and Sewer
Senior Community No
Tax ID 130-583-010-0017
Energy Description Attic Vents,Ceiling Fans,Digital Program Thermostat,Geothermal System,HVAC>13 SEER,Insulated/Low-E windows,North/South Exposure
Acceptable Financing Cash Sale, Conventional, FHA, Investor
Tax Rate 2.3379
Disclosures Exclusions, Sellers Disclosure
Listing Terms Cash Sale, Conventional, FHA, Investor
Financing Cash Sale,Conventional,FHA,Investor
Special Listing Condition Exclusions, Sellers Disclosure
Read Less
Want to know what your home might be worth? Contact us for a FREE valuation!

Our team is ready to help you sell your home for the highest possible price ASAP

Bought with The Firm

GET MORE INFORMATION





