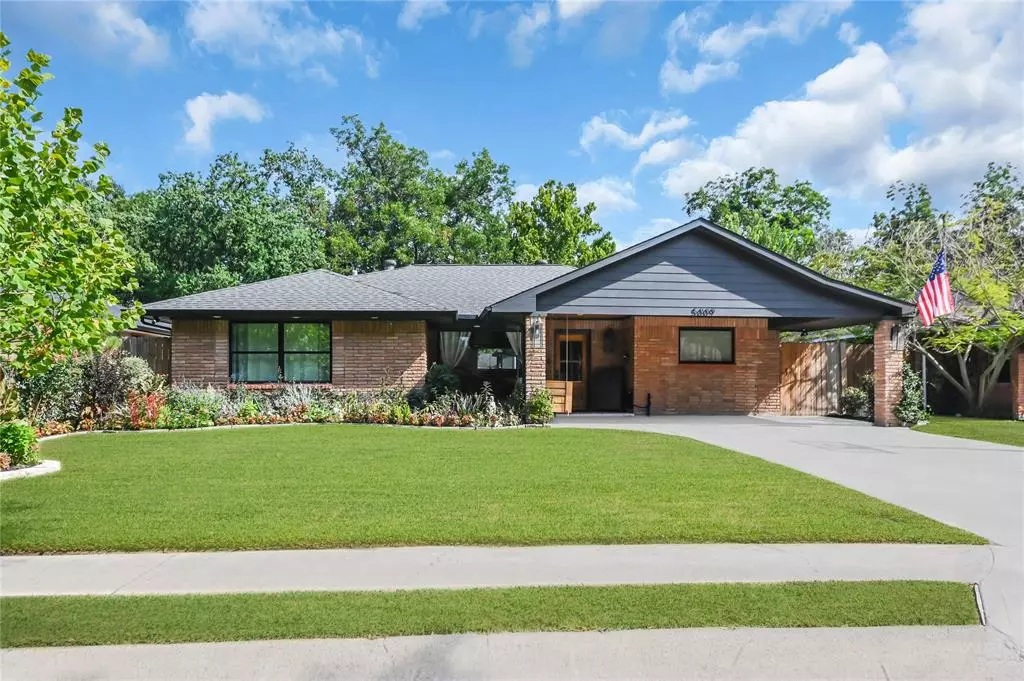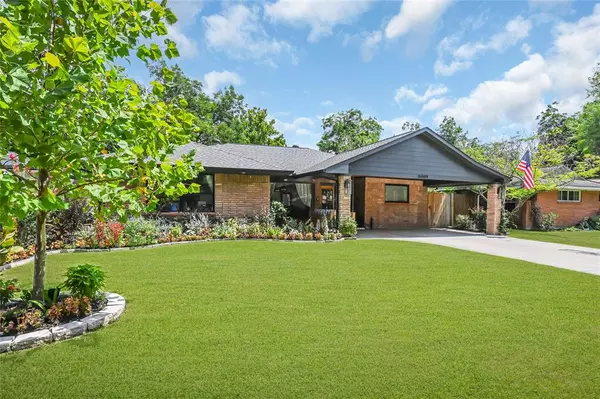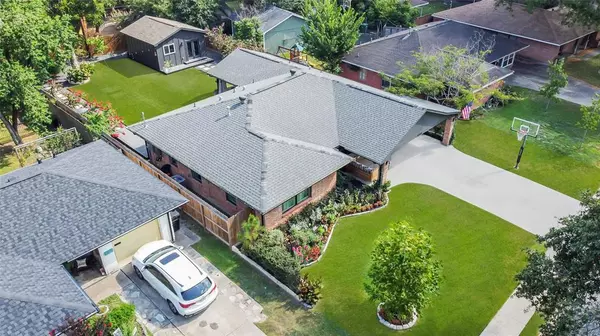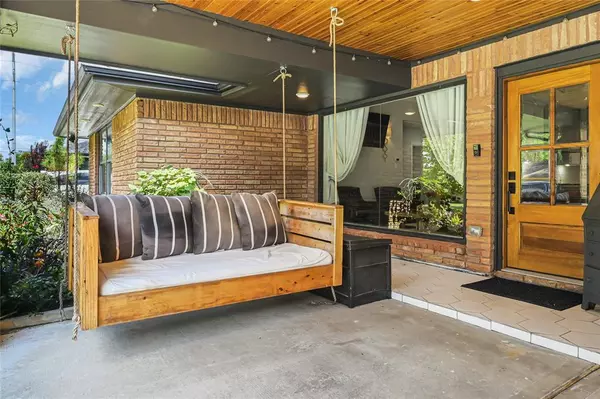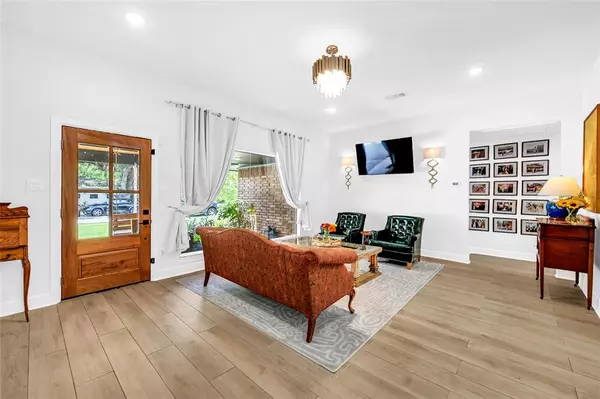$620,000
For more information regarding the value of a property, please contact us for a free consultation.
5009 Lido LN Houston, TX 77092
4 Beds
2 Baths
1,684 SqFt
Key Details
Property Type Single Family Home
Listing Status Sold
Purchase Type For Sale
Square Footage 1,684 sqft
Price per Sqft $338
Subdivision Oak Forest Sec 16
MLS Listing ID 8382919
Sold Date 09/06/23
Style Contemporary/Modern,Ranch,Traditional
Bedrooms 4
Full Baths 2
Year Built 1955
Annual Tax Amount $9,883
Tax Year 2022
Lot Size 8,470 Sqft
Acres 0.1944
Property Description
Exquisite ranch-style home, seamlessly combining elegance with modern comfort. Nestled in a tranquil setting, this residence offers a perfect blend of sophistication and function. Inside discover a spacious airy interior. The open-concept layout invites you to a world of refined living, sleek elegant finishes & abundant natural light. The heart of this home is the chefs kitchen, a culinary haven where form and function converge. Top-of-the-line appliances, custom built in cabinetry, and quartzite countertops provide both style and practicality. A haven for relaxation and entertainment awaits in the backyard oasis. Sprawling 50ft deck to unwind while overlooking the meticulously landscape grounds. The covered patio adds an extra layer of luxury, offering a shaded retreat to enjoy the outdoors year-round. Continue back to a versatile detached hobby haven, currently transformed into a captivating gym space but destined to cater to a variety of artistic passions or professional endeavors
Location
State TX
County Harris
Area Oak Forest West Area
Rooms
Bedroom Description All Bedrooms Down,En-Suite Bath,Primary Bed - 1st Floor,Walk-In Closet
Other Rooms 1 Living Area, Utility Room in House
Master Bathroom Primary Bath: Double Sinks, Primary Bath: Shower Only
Den/Bedroom Plus 5
Kitchen Island w/o Cooktop, Kitchen open to Family Room, Pantry, Pot Filler, Pots/Pans Drawers, Soft Closing Cabinets, Under Cabinet Lighting
Interior
Heating Central Gas
Cooling Central Electric
Exterior
Garage Description Double-Wide Driveway
Roof Type Composition
Private Pool No
Building
Lot Description Subdivision Lot
Story 1
Foundation Slab
Lot Size Range 1/4 Up to 1/2 Acre
Sewer Public Sewer
Water Public Water
Structure Type Brick,Wood
New Construction No
Schools
Elementary Schools Smith Elementary School (Houston)
Middle Schools Clifton Middle School (Houston)
High Schools Scarborough High School
School District 27 - Houston
Others
Senior Community No
Restrictions No Restrictions
Tax ID 080-446-000-0012
Acceptable Financing Cash Sale, Conventional, FHA, VA
Tax Rate 2.2019
Disclosures Sellers Disclosure
Listing Terms Cash Sale, Conventional, FHA, VA
Financing Cash Sale,Conventional,FHA,VA
Special Listing Condition Sellers Disclosure
Read Less
Want to know what your home might be worth? Contact us for a FREE valuation!

Our team is ready to help you sell your home for the highest possible price ASAP

Bought with Walzel Properties - Corporate Office

GET MORE INFORMATION

