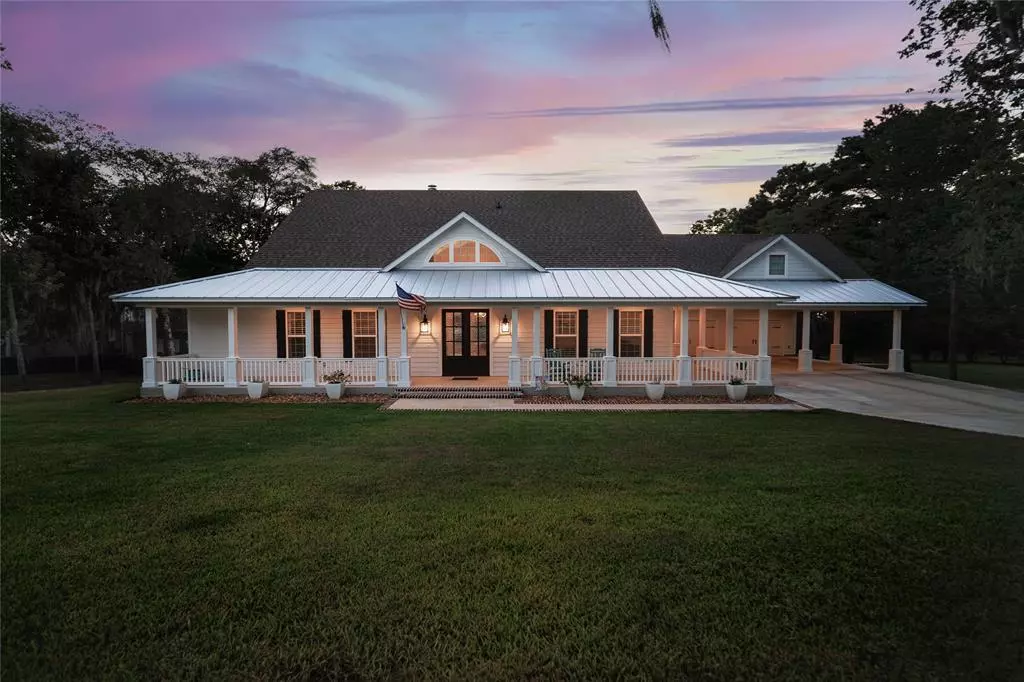$1,200,000
For more information regarding the value of a property, please contact us for a free consultation.
502 Idlewilde DR Onalaska, TX 77360
4 Beds
3 Baths
2,556 SqFt
Key Details
Property Type Single Family Home
Listing Status Sold
Purchase Type For Sale
Square Footage 2,556 sqft
Price per Sqft $469
Subdivision Idlewilde Estates Sec 1
MLS Listing ID 39154307
Sold Date 09/06/23
Style Traditional
Bedrooms 4
Full Baths 3
HOA Fees $16/ann
HOA Y/N 1
Year Built 2021
Annual Tax Amount $11,930
Tax Year 2022
Lot Size 0.402 Acres
Property Description
Welcome Home to Lake Living at its finest! This gorgeous custom home is in the Beautiful Idlewilde Estates. Perfect floorplan featuring an open concept living, dining and kitchen! Primary bedroom & ensuite bathroom as well as a secondary bedroom & ensuite bathroom downstairs! Downstairs also includes a formal which currently being used as a music/sitting area, mudroom, utility room as well as a two-car oversized garage & porta cache w/ a huge 22x44 unfinished Attic space above the garage.Upstairs features two great size bedrooms & a full bathroom. The owners spared no expense and some of the amazing extra features of this home include: Whole house 24kw generator, tankless water heater, spray foam insulation throughout home & above garage,double pane windows, screened in back porch w/roll down sunshades, & more! Outside features,metal bulkhead w/ concrete sidewalk, boathouse w/boat lift, lift for 2 wave runners, seating area & storage room, Brick fire pit w/concrete sitting area & more!
Location
State TX
County Polk
Area Lake Livingston Area
Rooms
Bedroom Description 2 Bedrooms Down,En-Suite Bath,Primary Bed - 1st Floor,Walk-In Closet
Other Rooms Guest Suite, Living Area - 1st Floor, Utility Room in House
Master Bathroom Primary Bath: Double Sinks, Secondary Bath(s): Tub/Shower Combo
Kitchen Island w/o Cooktop, Kitchen open to Family Room, Soft Closing Cabinets, Under Cabinet Lighting
Interior
Interior Features Fire/Smoke Alarm, High Ceiling
Heating Central Gas
Cooling Central Electric
Flooring Vinyl Plank
Fireplaces Number 1
Fireplaces Type Gaslog Fireplace
Exterior
Exterior Feature Back Yard, Covered Patio/Deck, Patio/Deck, Porch, Screened Porch
Parking Features Attached Garage, Oversized Garage
Garage Spaces 2.0
Carport Spaces 2
Garage Description Auto Garage Door Opener, Double-Wide Driveway, Porte-Cochere
Waterfront Description Boat House,Boat Lift,Boat Slip,Bulkhead,Lakefront,Metal Bulkhead
Roof Type Composition
Private Pool No
Building
Lot Description Waterfront
Story 2
Foundation Slab
Lot Size Range 1/4 Up to 1/2 Acre
Sewer Public Sewer
Water Public Water
Structure Type Brick
New Construction No
Schools
Elementary Schools Onalaska Elementary School
Middle Schools Onalaska Jr/Sr High School
High Schools Onalaska Jr/Sr High School
School District 104 - Onalaska
Others
HOA Fee Include Clubhouse
Senior Community No
Restrictions Deed Restrictions
Tax ID I0100-0141-00
Acceptable Financing Cash Sale, Conventional, FHA, VA
Tax Rate 1.9726
Disclosures Sellers Disclosure
Listing Terms Cash Sale, Conventional, FHA, VA
Financing Cash Sale,Conventional,FHA,VA
Special Listing Condition Sellers Disclosure
Read Less
Want to know what your home might be worth? Contact us for a FREE valuation!

Our team is ready to help you sell your home for the highest possible price ASAP

Bought with Compass RE Texas, LLC - The Woodlands

GET MORE INFORMATION





