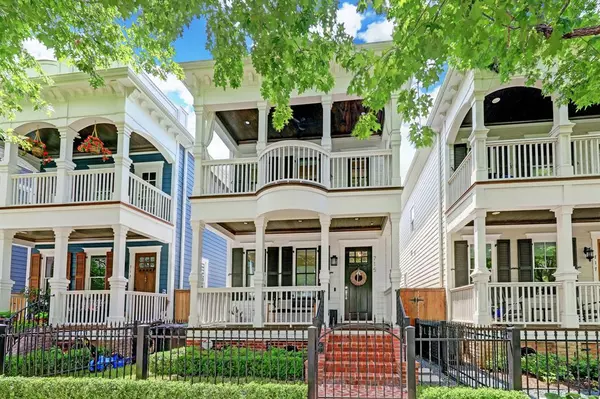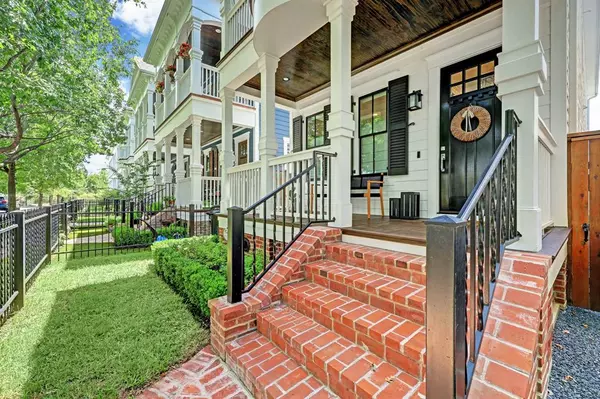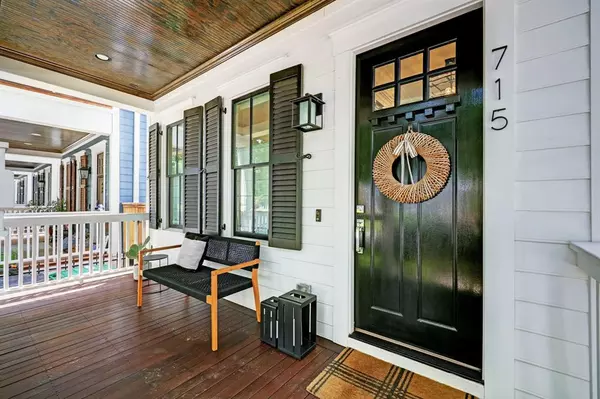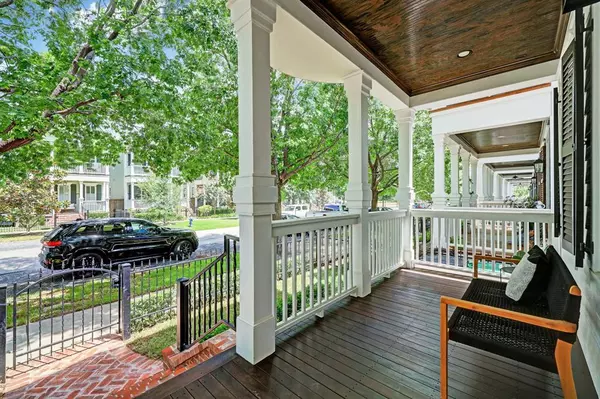$960,000
For more information regarding the value of a property, please contact us for a free consultation.
715 Tulane ST Houston, TX 77007
3 Beds
2.1 Baths
2,322 SqFt
Key Details
Property Type Single Family Home
Listing Status Sold
Purchase Type For Sale
Square Footage 2,322 sqft
Price per Sqft $413
Subdivision Tulane West
MLS Listing ID 63588197
Sold Date 09/06/23
Style Georgian
Bedrooms 3
Full Baths 2
Half Baths 1
Year Built 2017
Annual Tax Amount $15,470
Tax Year 2022
Lot Size 3,300 Sqft
Acres 0.0758
Property Description
Experience history & luxury in this stunning Sullivan Brothers Home.The reclaimed brick front stairs & wrought iron fence create a sense of character & elegance. Relax on 1 of 4 inviting porches & embrace the outdoors. Inside, discover meticulous attention to detail with high ceilings, solid hardwood floors, & craftsman moldings. The kitchen boasts quartz countertops, an enormous island, & a Bertazzoni SS 6-Burner Gas Range, along with a Butler's Pantry with wine cooler for sophisticated entertaining. This home features 3 bedrooms, including an expansive primary suite with an oversized shower, soaking tub, & spacious walk-in closet for a true sanctuary. Enjoy year-round comfort with exceptional energy features, including a 15 Seer A/C system, double-hung Jeld-Wen casement windows, spray foam insulation & tankless water heater. Located just a short walk from the Heights Hike & Bike Trail, shops, & restaurants.
Location
State TX
County Harris
Area Heights/Greater Heights
Rooms
Bedroom Description All Bedrooms Up,Primary Bed - 2nd Floor,Walk-In Closet
Other Rooms Family Room, Home Office/Study, Living Area - 1st Floor, Utility Room in House
Master Bathroom Half Bath, Hollywood Bath, Primary Bath: Double Sinks, Primary Bath: Separate Shower, Primary Bath: Soaking Tub, Secondary Bath(s): Tub/Shower Combo, Vanity Area
Kitchen Butler Pantry, Island w/o Cooktop, Kitchen open to Family Room, Pantry, Pots/Pans Drawers, Soft Closing Cabinets, Soft Closing Drawers, Under Cabinet Lighting
Interior
Interior Features Alarm System - Owned, Balcony, Crown Molding, Window Coverings, Dry Bar, Dryer Included, Fire/Smoke Alarm, High Ceiling, Refrigerator Included, Washer Included
Heating Central Gas, Zoned
Cooling Central Electric, Zoned
Flooring Tile, Wood
Fireplaces Number 1
Fireplaces Type Gaslog Fireplace
Exterior
Exterior Feature Back Yard, Back Yard Fenced, Balcony, Covered Patio/Deck, Fully Fenced, Patio/Deck, Porch, Side Yard, Sprinkler System
Parking Features Detached Garage
Garage Spaces 2.0
Garage Description Additional Parking, Auto Garage Door Opener
Roof Type Composition
Street Surface Asphalt
Private Pool No
Building
Lot Description Subdivision Lot
Faces East
Story 2
Foundation Pier & Beam
Lot Size Range 0 Up To 1/4 Acre
Builder Name Sullivan Builders
Sewer Public Sewer
Water Public Water
Structure Type Brick,Cement Board,Wood
New Construction No
Schools
Elementary Schools Love Elementary School
Middle Schools Hogg Middle School (Houston)
High Schools Heights High School
School District 27 - Houston
Others
Senior Community No
Restrictions No Restrictions
Tax ID 137-166-001-0013
Ownership Full Ownership
Energy Description Ceiling Fans,Digital Program Thermostat,Energy Star Appliances,Energy Star/CFL/LED Lights,Generator,High-Efficiency HVAC,Insulated/Low-E windows,Insulation - Spray-Foam,Other Energy Features,Tankless/On-Demand H2O Heater
Acceptable Financing Cash Sale, Conventional
Tax Rate 2.2019
Disclosures Sellers Disclosure
Green/Energy Cert LEED for Homes (USGBC)
Listing Terms Cash Sale, Conventional
Financing Cash Sale,Conventional
Special Listing Condition Sellers Disclosure
Read Less
Want to know what your home might be worth? Contact us for a FREE valuation!

Our team is ready to help you sell your home for the highest possible price ASAP

Bought with Compass RE Texas, LLC - The Woodlands

GET MORE INFORMATION





