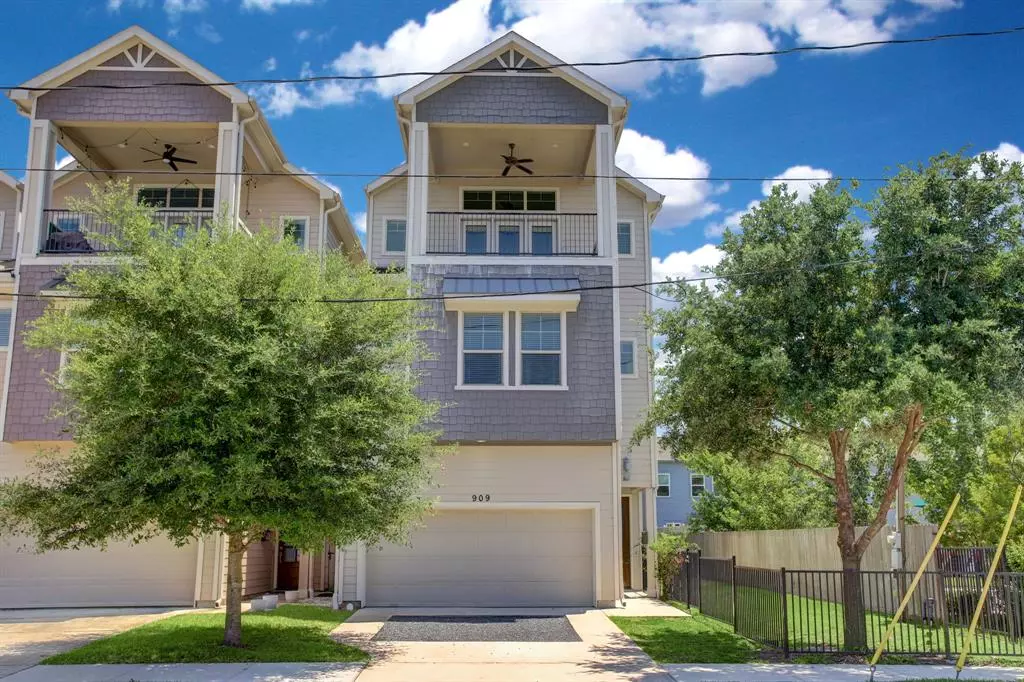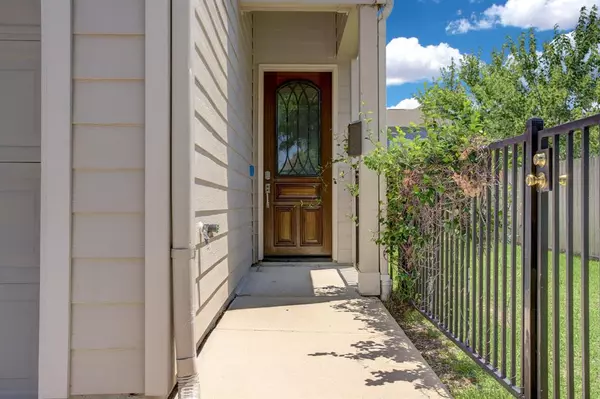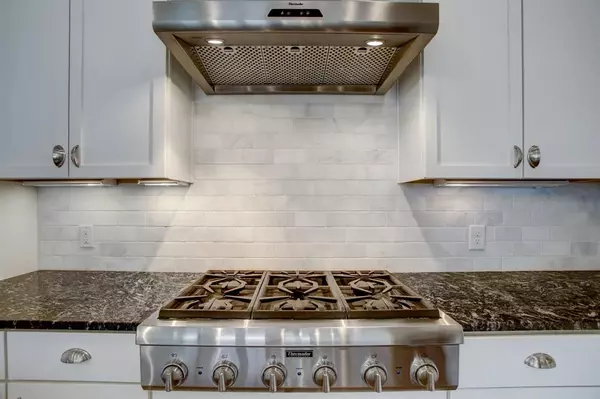$565,000
For more information regarding the value of a property, please contact us for a free consultation.
909 Judiway ST Houston, TX 77018
4 Beds
3.1 Baths
2,796 SqFt
Key Details
Property Type Single Family Home
Listing Status Sold
Purchase Type For Sale
Square Footage 2,796 sqft
Price per Sqft $202
Subdivision Beacon/Alba
MLS Listing ID 74371460
Sold Date 08/10/23
Style Contemporary/Modern,Traditional
Bedrooms 4
Full Baths 3
Half Baths 1
HOA Fees $27/ann
HOA Y/N 1
Year Built 2015
Annual Tax Amount $11,460
Tax Year 2022
Lot Size 2,091 Sqft
Acres 0.048
Property Description
Located centrally in the highly sought after Garden Oaks area and zoned to Garden Oaks Montessori, this home is walkable to many local favorites restaurants, stores and breweries.
This recently constructed corner home with private driveway an additional oversized side yard connected to the turfed back yard. 1st Floor Living, an incredible island chef's kitchen and covered porch. This home offers a huge open living room w/ hardwood floors and tons of natural light. The second-floor oversized master suite boasts a custom closet, large bathroom with shower and tub. And two additional bedrooms, both with walk-in closets and a jack and Jill bathroom.
The third floor has a guest room, a full bathroom and additional living space and a veranda with views of the whole neighborhood.
Location
State TX
County Harris
Area Oak Forest East Area
Rooms
Bedroom Description All Bedrooms Up
Interior
Interior Features Fire/Smoke Alarm
Heating Central Gas, Zoned
Cooling Central Electric, Zoned
Flooring Carpet, Tile, Wood
Exterior
Exterior Feature Patio/Deck, Porch
Parking Features Attached Garage
Garage Spaces 2.0
Roof Type Composition
Street Surface Asphalt
Private Pool No
Building
Lot Description Subdivision Lot
Story 3
Foundation Slab
Lot Size Range 0 Up To 1/4 Acre
Sewer Public Sewer
Water Public Water
Structure Type Cement Board
New Construction No
Schools
Elementary Schools Garden Oaks Elementary School
Middle Schools Black Middle School
High Schools Waltrip High School
School District 27 - Houston
Others
Senior Community No
Restrictions No Restrictions
Tax ID 136-197-001-0001
Energy Description High-Efficiency HVAC,Insulated/Low-E windows
Acceptable Financing Cash Sale, Conventional, FHA, VA
Tax Rate 2.2019
Disclosures Sellers Disclosure
Listing Terms Cash Sale, Conventional, FHA, VA
Financing Cash Sale,Conventional,FHA,VA
Special Listing Condition Sellers Disclosure
Read Less
Want to know what your home might be worth? Contact us for a FREE valuation!

Our team is ready to help you sell your home for the highest possible price ASAP

Bought with Camelot Realty Group

GET MORE INFORMATION





