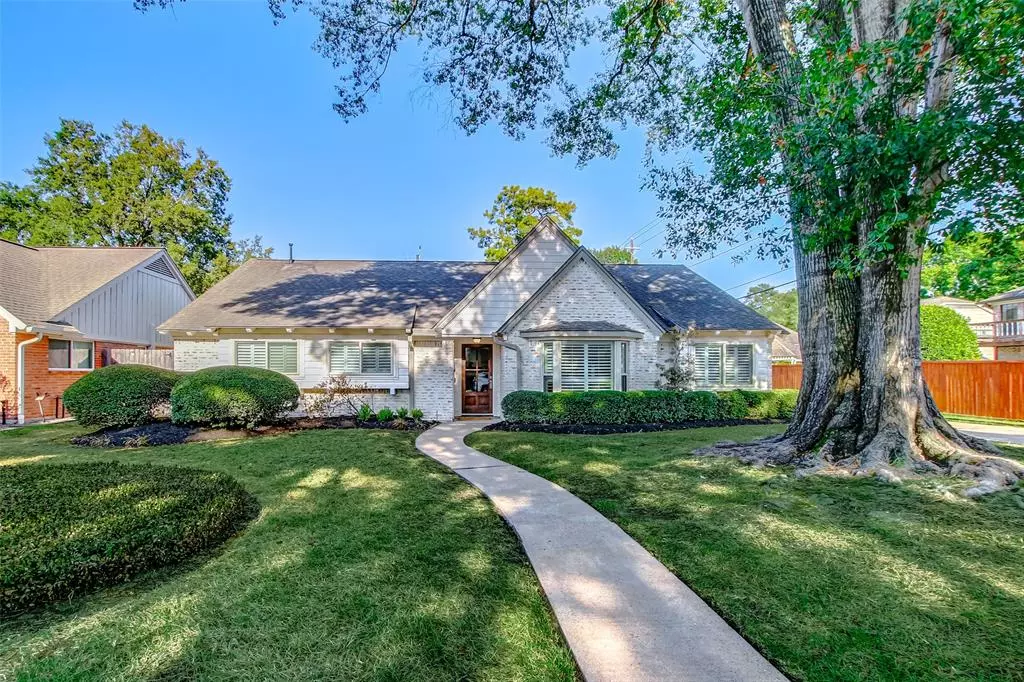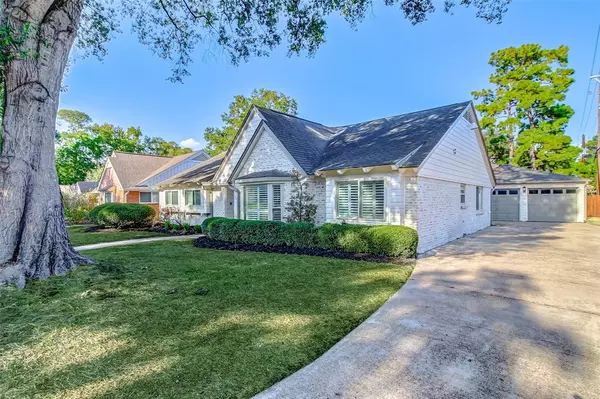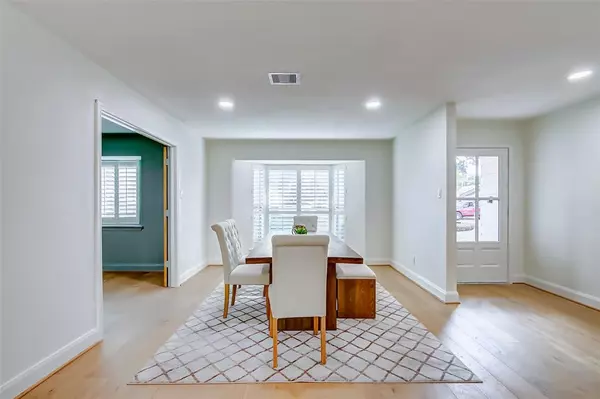$725,000
For more information regarding the value of a property, please contact us for a free consultation.
4910 Brian Haven DR Houston, TX 77018
3 Beds
2.1 Baths
2,072 SqFt
Key Details
Property Type Single Family Home
Listing Status Sold
Purchase Type For Sale
Square Footage 2,072 sqft
Price per Sqft $358
Subdivision Candlelight Plaza Sec 01
MLS Listing ID 1012252
Sold Date 09/08/23
Style Other Style,Ranch,Traditional
Bedrooms 3
Full Baths 2
Half Baths 1
Year Built 1965
Annual Tax Amount $10,074
Tax Year 2022
Lot Size 8,910 Sqft
Acres 0.2045
Property Description
Walk to the park anytime you want from this 2023 remodel. This luxurious + spacious ranch style home stands apart with its German Smear exterior and features nearly 2,100 SF of living space, open floorplan, 3 bedrooms, 2.5 bathrooms, and a private study. Upgrades include new site-built custom cabinets w/ soft close hardware, new quartz countertops (waterfall kitchen island), new engineered wood floors, new stainless steel appliances, new PEX plumbing, new gas lines, new HVAC system and ducts, and new electrical panel. All 3 bathrooms remodeled. Plantation shutters on all windows. New sliding glass doors in living room. His/Hers separate closets in primary bedroom. New fresh paint on interior/exterior, new sprinkler system and new sod in backyard. All new light, plumbing, door and cabinet fixtures. Great location near many dining options, great schools, parks, shopping and highways (610 and I-45). Please see Features List.
Location
State TX
County Harris
Area Shepherd Park Plaza Area
Rooms
Other Rooms 1 Living Area, Breakfast Room, Family Room, Home Office/Study
Kitchen Breakfast Bar, Island w/o Cooktop, Kitchen open to Family Room
Interior
Heating Central Gas
Cooling Central Electric
Fireplaces Number 1
Exterior
Parking Features Attached/Detached Garage, Detached Garage
Garage Spaces 2.0
Roof Type Composition
Private Pool No
Building
Lot Description Subdivision Lot
Story 1
Foundation Slab
Lot Size Range 0 Up To 1/4 Acre
Sewer Public Sewer
Water Public Water
Structure Type Brick,Cement Board,Other,Wood
New Construction No
Schools
Elementary Schools Durham Elementary School
Middle Schools Black Middle School
High Schools Waltrip High School
School District 27 - Houston
Others
Senior Community No
Restrictions Deed Restrictions
Tax ID 097-360-000-0003
Tax Rate 2.2019
Disclosures Sellers Disclosure
Special Listing Condition Sellers Disclosure
Read Less
Want to know what your home might be worth? Contact us for a FREE valuation!

Our team is ready to help you sell your home for the highest possible price ASAP

Bought with Greenwood King Properties - Kirby Office

GET MORE INFORMATION





