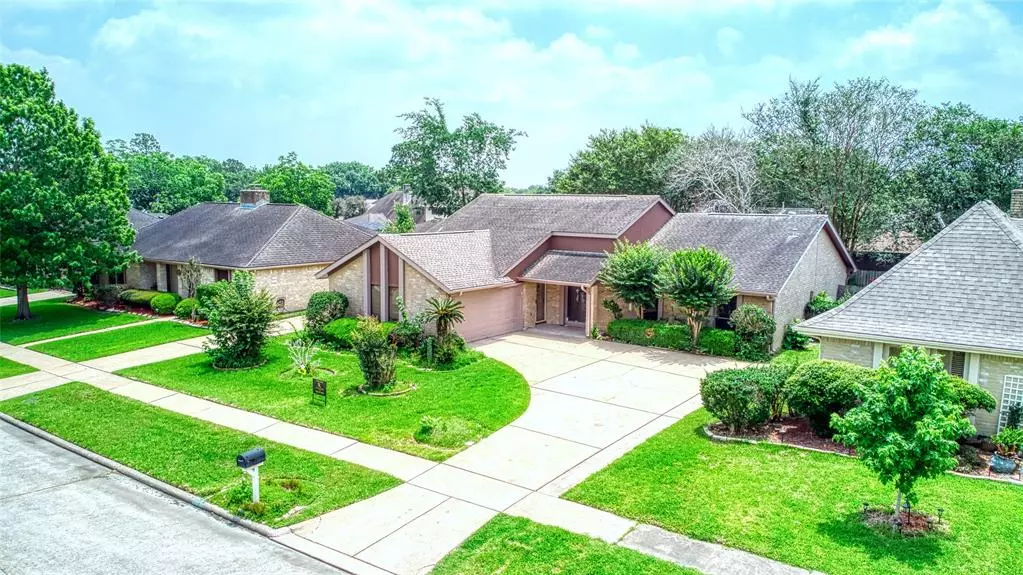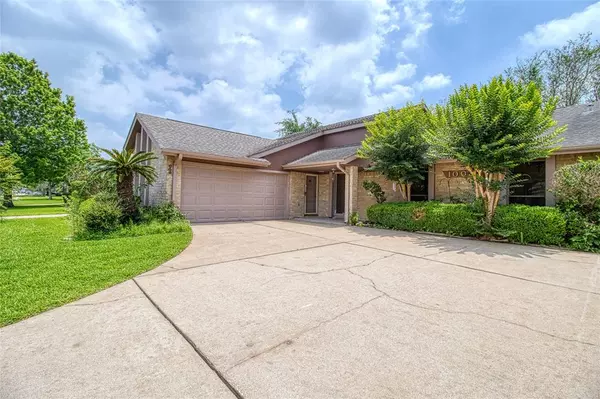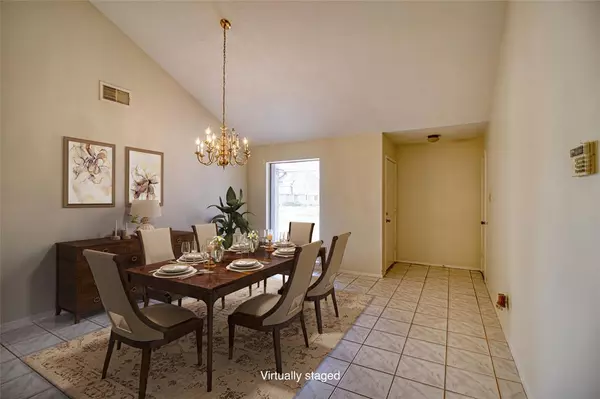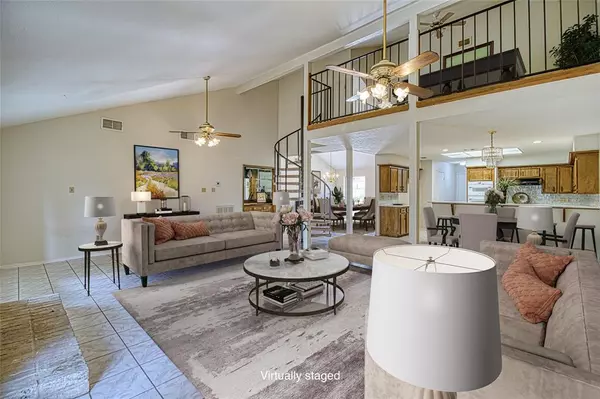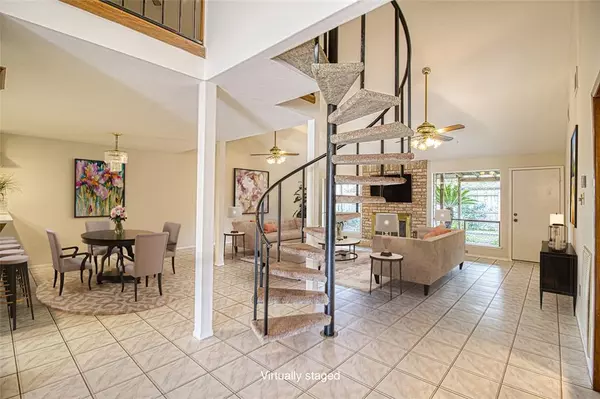$320,000
For more information regarding the value of a property, please contact us for a free consultation.
10030 Sagegate DR Houston, TX 77089
4 Beds
2 Baths
3,072 SqFt
Key Details
Property Type Single Family Home
Listing Status Sold
Purchase Type For Sale
Square Footage 3,072 sqft
Price per Sqft $97
Subdivision Sageglen Sec 03
MLS Listing ID 65731507
Sold Date 09/08/23
Style Traditional
Bedrooms 4
Full Baths 2
HOA Fees $22/ann
HOA Y/N 1
Year Built 1981
Annual Tax Amount $5,938
Tax Year 2022
Lot Size 7,705 Sqft
Acres 0.1769
Property Description
This 1.5 story home has over 3000 sq. ft. of living area including an upstairs loft. With 4 bedrooms and 2 full baths this home offers space and comfort for you. The loft offers a multitude of uses, from game room to
play room, home schooling and so much more. This property is nestled on a street where the lawns are well maintained and the neighbors are friendly. Also, during Harvey it did not flood. The sellers have added fresh paint throughout, New HVAC system, new countertops in the kitchen and both bathrooms. refinished tub, new toilets and new sinks throughout. It has been professionally cleaned, so the only thing missing is you calling this address your home.The backyard is large enough to host family gatherings and on hot summery days you can enjoy the community pool. The community also offers a community center and a park for you to enjoy. Contact your favorite agent and take a look.
Location
State TX
County Harris
Area Southbelt/Ellington
Rooms
Bedroom Description All Bedrooms Down
Other Rooms 1 Living Area, Family Room, Formal Dining, Loft, Utility Room in House
Master Bathroom Primary Bath: Shower Only
Den/Bedroom Plus 4
Kitchen Kitchen open to Family Room
Interior
Interior Features Formal Entry/Foyer, Wet Bar
Heating Central Gas
Cooling Central Electric
Flooring Carpet, Tile
Fireplaces Number 1
Fireplaces Type Gaslog Fireplace
Exterior
Exterior Feature Back Yard, Back Yard Fenced, Covered Patio/Deck, Exterior Gas Connection, Fully Fenced, Patio/Deck, Porch, Sprinkler System
Parking Features Attached Garage
Garage Spaces 2.0
Roof Type Composition
Street Surface Concrete
Private Pool No
Building
Lot Description Subdivision Lot
Story 1.5
Foundation Slab
Lot Size Range 0 Up To 1/4 Acre
Water Water District
Structure Type Brick
New Construction No
Schools
Elementary Schools Weber Elementary
Middle Schools Westbrook Intermediate School
High Schools Clear Brook High School
School District 9 - Clear Creek
Others
HOA Fee Include Clubhouse,Recreational Facilities
Senior Community No
Restrictions Deed Restrictions
Tax ID 114-117-029-0015
Ownership Full Ownership
Acceptable Financing Cash Sale, Conventional, FHA, VA
Tax Rate 2.1901
Disclosures Mud, Sellers Disclosure
Listing Terms Cash Sale, Conventional, FHA, VA
Financing Cash Sale,Conventional,FHA,VA
Special Listing Condition Mud, Sellers Disclosure
Read Less
Want to know what your home might be worth? Contact us for a FREE valuation!

Our team is ready to help you sell your home for the highest possible price ASAP

Bought with Texas Tier Realty

GET MORE INFORMATION

