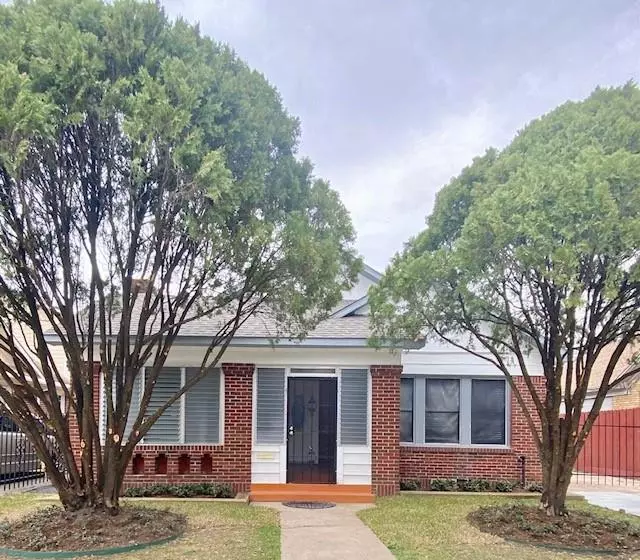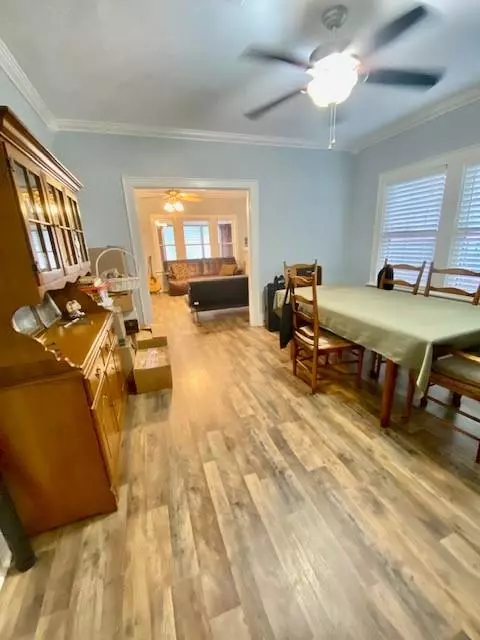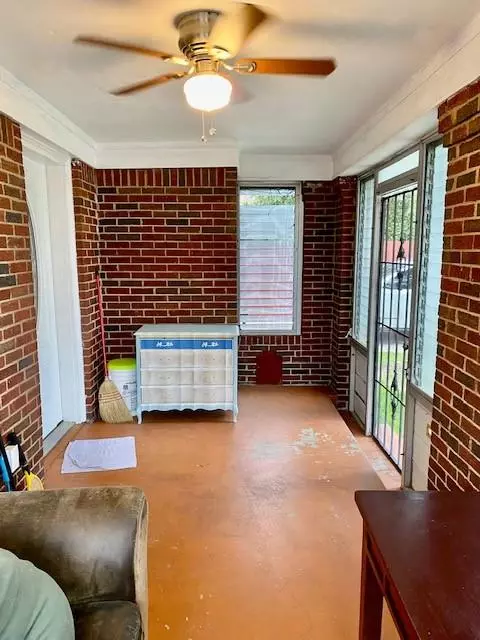$374,900
For more information regarding the value of a property, please contact us for a free consultation.
5019 Lindsay ST Houston, TX 77023
3 Beds
2 Baths
1,324 SqFt
Key Details
Property Type Single Family Home
Listing Status Sold
Purchase Type For Sale
Square Footage 1,324 sqft
Price per Sqft $283
Subdivision Eastlawn
MLS Listing ID 57349392
Sold Date 09/06/23
Style Traditional
Bedrooms 3
Full Baths 2
Year Built 1925
Annual Tax Amount $5,822
Tax Year 2020
Lot Size 5,000 Sqft
Acres 0.1148
Property Description
Location, Location, Location.. This 1926 3/1 Bungalow w/ 2 bed/1bath Gar apt located in the Heart of The East End Revitalized Area has it all. With much of it's original hardware throughout gives this home the Old Characteristics of East End Bungalows that it's known for.
Enclosed porch great for enjoying your morning cup of coffee before starting your day. Recently laid engineered wood flooring & newly painted throughout. Also recently installed state of the art irrigation system under the house.
You will be pleasantly surprised on the layout of this spacious living room & roomy 2 bedroom & 1 bathroom Garage Apt. Although it has a window unit, the apt is very energy efficient. This can be used as an office or an income bearing unit. Although Gar Apt doesn't have a kitchen, a mini one can easily be added in.
Home is centrally located with easy access to I-45/I-59/610/I-10/I-225, mins from Downtown, UH, Medical Center, The Rail, The Metro even down the st from the Amazon Ctr.
Location
State TX
County Harris
Area East End Revitalized
Rooms
Bedroom Description All Bedrooms Down
Other Rooms 1 Living Area, Breakfast Room, Garage Apartment, Living Area - 1st Floor, Living/Dining Combo, Quarters/Guest House, Sun Room, Utility Room in Garage
Master Bathroom Primary Bath: Tub/Shower Combo
Den/Bedroom Plus 5
Interior
Interior Features Dryer Included, Fire/Smoke Alarm, Refrigerator Included, Washer Included
Heating Central Gas
Cooling Central Electric
Flooring Laminate
Fireplaces Number 1
Fireplaces Type Mock Fireplace
Exterior
Exterior Feature Back Yard Fenced, Detached Gar Apt /Quarters, Fully Fenced, Screened Porch, Storage Shed
Carport Spaces 2
Garage Description Driveway Gate
Roof Type Composition
Street Surface Asphalt,Gutters
Private Pool No
Building
Lot Description Subdivision Lot
Story 1
Foundation Pier & Beam
Lot Size Range 0 Up To 1/4 Acre
Sewer Public Sewer
Water Public Water
Structure Type Brick,Wood
New Construction No
Schools
Elementary Schools Cage Elementary School
Middle Schools Navarro Middle School (Houston)
High Schools Austin High School (Houston)
School District 27 - Houston
Others
Senior Community No
Restrictions Deed Restrictions
Tax ID 054-316-000-0018
Energy Description Ceiling Fans,Digital Program Thermostat,High-Efficiency HVAC
Acceptable Financing Cash Sale, Conventional
Tax Rate 2.5494
Disclosures Sellers Disclosure
Listing Terms Cash Sale, Conventional
Financing Cash Sale,Conventional
Special Listing Condition Sellers Disclosure
Read Less
Want to know what your home might be worth? Contact us for a FREE valuation!

Our team is ready to help you sell your home for the highest possible price ASAP

Bought with Urban Loop Realty

GET MORE INFORMATION





