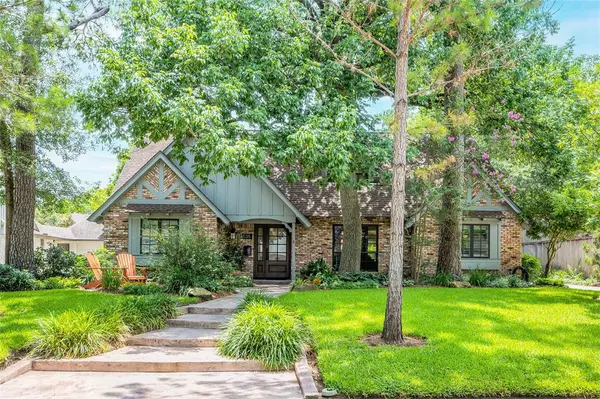$899,990
For more information regarding the value of a property, please contact us for a free consultation.
14535 Oak Bend DR Houston, TX 77079
4 Beds
2.1 Baths
2,445 SqFt
Key Details
Property Type Single Family Home
Listing Status Sold
Purchase Type For Sale
Square Footage 2,445 sqft
Price per Sqft $351
Subdivision Ashford Forest Sec 02
MLS Listing ID 89488421
Sold Date 09/07/23
Style Traditional
Bedrooms 4
Full Baths 2
Half Baths 1
HOA Fees $83/ann
HOA Y/N 1
Year Built 1967
Annual Tax Amount $13,786
Tax Year 2022
Lot Size 7,848 Sqft
Acres 0.1802
Property Description
Exceptional 5/2.5/2 on a lavishly landscaped lot in the Ashford Forest Community. Wood or Tile floors everywhere. This home has been meticulously maintained and beautifully updated. Stunningly remodeled Kitchen with Gas Cook Top, Bosche Double Ovens and Built-in Stainless Steel Refrigerator. Kitchen, Breakfast, Family and dining rooms create a lovely open space. Two bedrooms down, one is currently being used as and office. Award winning Primary Bath Remodel with Large Shower and separate soaking tub is a must See! Three Bedrooms and one full bath room upstairs. The classic design of this home originally featured an upstairs Phone desk, this has been creatively converted to a cozy sitting area. The Nottingham Forest Club is just a short walk away and provides endless recreation and social opportunities. Great access to Terry Hershey Park. Please note Room dimensions are approximate.
Location
State TX
County Harris
Area Memorial West
Rooms
Bedroom Description 2 Bedrooms Down
Other Rooms Family Room, Formal Dining, Living Area - 1st Floor, Utility Room in House
Master Bathroom Primary Bath: Double Sinks, Primary Bath: Separate Shower, Secondary Bath(s): Double Sinks, Secondary Bath(s): Tub/Shower Combo
Kitchen Breakfast Bar, Kitchen open to Family Room
Interior
Interior Features Crown Molding, Refrigerator Included
Heating Central Gas
Cooling Central Electric
Flooring Tile, Wood
Fireplaces Number 1
Fireplaces Type Freestanding, Gas Connections
Exterior
Exterior Feature Back Yard Fenced, Covered Patio/Deck, Patio/Deck, Sprinkler System, Subdivision Tennis Court
Parking Features Attached/Detached Garage
Garage Spaces 2.0
Garage Description Single-Wide Driveway
Roof Type Composition
Street Surface Concrete
Private Pool No
Building
Lot Description Subdivision Lot
Faces North
Story 1
Foundation Slab
Lot Size Range 0 Up To 1/4 Acre
Sewer Public Sewer
Water Public Water
Structure Type Brick
New Construction No
Schools
Elementary Schools Meadow Wood Elementary School
Middle Schools Spring Forest Middle School
High Schools Stratford High School (Spring Branch)
School District 49 - Spring Branch
Others
HOA Fee Include Clubhouse,Recreational Facilities
Senior Community No
Restrictions Deed Restrictions
Tax ID 098-093-000-0004
Ownership Full Ownership
Energy Description Attic Vents,Ceiling Fans,Digital Program Thermostat
Tax Rate 2.3379
Disclosures Sellers Disclosure
Special Listing Condition Sellers Disclosure
Read Less
Want to know what your home might be worth? Contact us for a FREE valuation!

Our team is ready to help you sell your home for the highest possible price ASAP

Bought with Keller Williams Memorial

GET MORE INFORMATION





