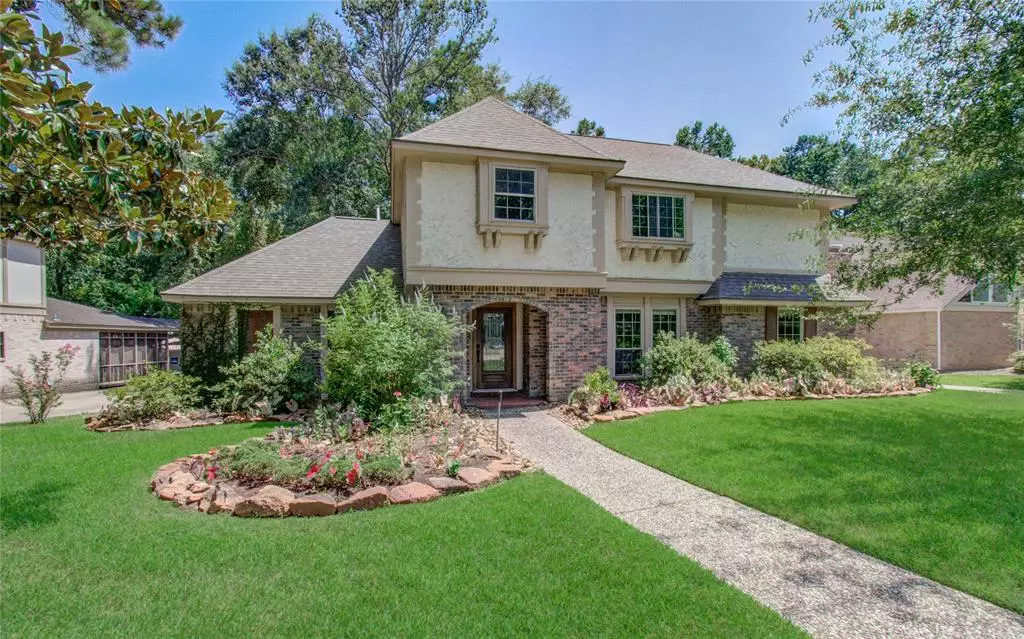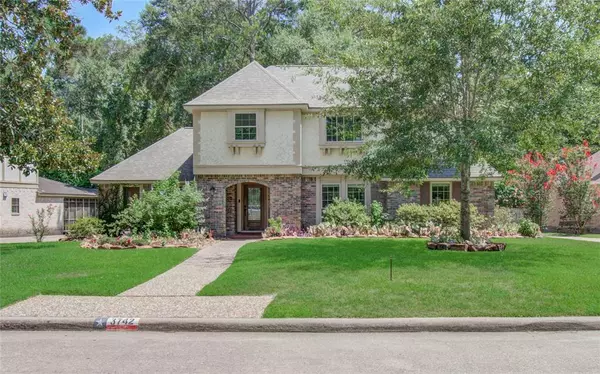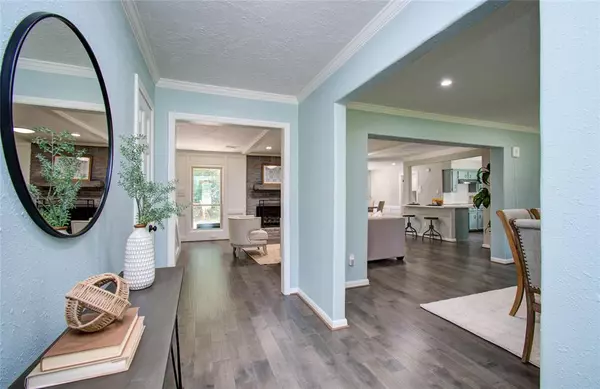$439,990
For more information regarding the value of a property, please contact us for a free consultation.
3742 Wildwood Ridge DR Houston, TX 77339
5 Beds
3.1 Baths
2,853 SqFt
Key Details
Property Type Single Family Home
Listing Status Sold
Purchase Type For Sale
Square Footage 2,853 sqft
Price per Sqft $152
Subdivision Bear Branch Village Sec 05
MLS Listing ID 9163452
Sold Date 09/08/23
Style Traditional
Bedrooms 5
Full Baths 3
Half Baths 1
HOA Fees $42/ann
HOA Y/N 1
Year Built 1980
Annual Tax Amount $7,706
Tax Year 2022
Lot Size 9,471 Sqft
Acres 0.2174
Property Description
Welcome to this stunning, fully remodeled home tucked away in the lush community of Bear Branch Village. Boasting 5 Bedrooms, 3.5 bathrooms, Home Office/Study and a full home Generac Generator! Upon entry, you're greeted with an inviting open floor plan concept, equipped with a formal Dining Room, Living Room, Home Office/Study, and Kitchen opening up to the living room. Remodeled Primary suite and en-suite bathroom, equipped with lovely accent walls, premium tiled walk-in shower, and oversized walk-in closet! Upstairs, you'll find four additional bedrooms, one a secondary Primary Suite with en-suite bathroom, and additional full bathroom equipped with beautiful tiling and soaking tub! Outback, you'll find this yard is the perfect addition to the home. Situated on the edge of the Creekwood Nature Park, no back neighbors here! You have direct access to walking trails to enjoy all the aspects that this lush nature park offers. The perfect turn key home, ready for its news owners!
Location
State TX
County Harris
Area Kingwood West
Interior
Interior Features Window Coverings, Fire/Smoke Alarm, Prewired for Alarm System
Heating Central Gas
Cooling Central Electric
Flooring Carpet, Engineered Wood, Tile
Fireplaces Number 1
Fireplaces Type Gas Connections
Exterior
Exterior Feature Back Green Space, Back Yard, Back Yard Fenced
Parking Features Detached Garage
Garage Spaces 1.0
Roof Type Composition
Street Surface Concrete
Private Pool No
Building
Lot Description Cleared, Greenbelt, Subdivision Lot, Wooded
Story 2
Foundation Slab
Lot Size Range 0 Up To 1/4 Acre
Sewer Public Sewer
Water Public Water, Water District
Structure Type Brick,Cement Board,Stucco
New Construction No
Schools
Elementary Schools Bear Branch Elementary School (Humble)
Middle Schools Creekwood Middle School
High Schools Kingwood High School
School District 29 - Humble
Others
HOA Fee Include Clubhouse,Grounds,Other,Recreational Facilities
Senior Community No
Restrictions Deed Restrictions,Restricted
Tax ID 110-538-000-0010
Energy Description Attic Fan,Attic Vents,Ceiling Fans,Digital Program Thermostat,Generator,High-Efficiency HVAC,HVAC>13 SEER,Insulated Doors,Insulated/Low-E windows,Insulation - Batt,Insulation - Blown Cellulose
Acceptable Financing Cash Sale, Conventional, FHA, VA
Tax Rate 2.4698
Disclosures Sellers Disclosure
Listing Terms Cash Sale, Conventional, FHA, VA
Financing Cash Sale,Conventional,FHA,VA
Special Listing Condition Sellers Disclosure
Read Less
Want to know what your home might be worth? Contact us for a FREE valuation!

Our team is ready to help you sell your home for the highest possible price ASAP

Bought with Martha Turner Sotheby's International Realty - Kingwood

GET MORE INFORMATION





