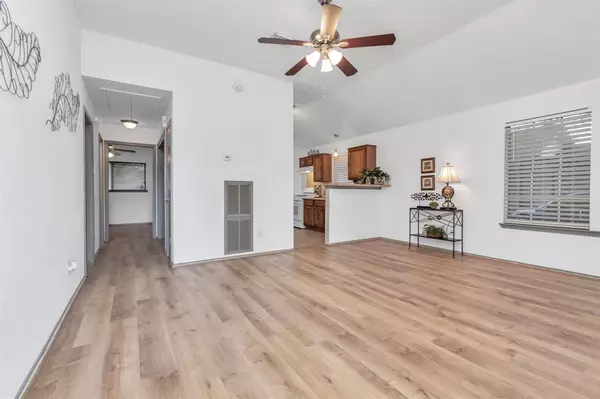$161,500
For more information regarding the value of a property, please contact us for a free consultation.
9135 Golden Sunshine DR Houston, TX 77064
1 Bed
1 Bath
835 SqFt
Key Details
Property Type Single Family Home
Listing Status Sold
Purchase Type For Sale
Square Footage 835 sqft
Price per Sqft $191
Subdivision Harvest Bend Village Sec 01
MLS Listing ID 37951854
Sold Date 09/08/23
Style Ranch,Traditional
Bedrooms 1
Full Baths 1
HOA Fees $30/ann
HOA Y/N 1
Year Built 1983
Annual Tax Amount $3,536
Tax Year 2022
Lot Size 4,746 Sqft
Acres 0.109
Property Description
Discover a hidden gem in this 1-bedroom, 1-bath cottage with contemporary comfort. Boasting a range of recent upgrades, the interior was refreshed in 2022 with a modern stove, new flooring, and a sleek refrigerator, creating an inviting space that retains its timeless charm. Meanwhile, the exterior received a facelift in 2020, featuring updated siding that enhances the cottage's curb appeal. A sturdy fence for added privacy, and a meticulously crafted patio/deck that offers a space to enjoy the outdoors.
Inside, the HVAC system and heater is 5-years old. The REFRIGERATOR (1 years-old), WASHER & DRYER (2-3 years old) STAY WITH THE HOME. With a harmonious blend of recent upgrades, from the interior enhancements to the exterior transformations, this cottage stands as a testament to comfortable living without compromising on style. Embrace the opportunity to own a cozy retreat that captures the essence of modern living while nestled in a serene and picturesque setting.
Location
State TX
County Harris
Area Willowbrook South
Rooms
Bedroom Description Primary Bed - 1st Floor,Walk-In Closet
Other Rooms 1 Living Area, Breakfast Room, Family Room, Utility Room in House
Master Bathroom Primary Bath: Tub/Shower Combo
Kitchen Pantry
Interior
Interior Features Window Coverings, Dryer Included, Fire/Smoke Alarm, High Ceiling, Refrigerator Included, Washer Included
Heating Central Gas
Cooling Central Electric
Flooring Laminate, Tile, Vinyl Plank
Exterior
Exterior Feature Back Yard, Back Yard Fenced, Patio/Deck, Storage Shed
Parking Features Attached Garage
Garage Spaces 1.0
Roof Type Composition
Street Surface Concrete,Curbs,Gutters
Private Pool No
Building
Lot Description Cleared, Subdivision Lot
Story 1
Foundation Slab
Lot Size Range 0 Up To 1/4 Acre
Water Water District
Structure Type Vinyl,Wood
New Construction No
Schools
Elementary Schools Willbern Elementary School
Middle Schools Campbell Middle School
High Schools Cypress Ridge High School
School District 13 - Cypress-Fairbanks
Others
HOA Fee Include Clubhouse,Grounds
Senior Community No
Restrictions Deed Restrictions
Tax ID 115-301-004-0043
Ownership Full Ownership
Energy Description Ceiling Fans,HVAC>13 SEER
Acceptable Financing Cash Sale, Conventional, FHA, Investor, VA
Tax Rate 2.2904
Disclosures Sellers Disclosure
Listing Terms Cash Sale, Conventional, FHA, Investor, VA
Financing Cash Sale,Conventional,FHA,Investor,VA
Special Listing Condition Sellers Disclosure
Read Less
Want to know what your home might be worth? Contact us for a FREE valuation!

Our team is ready to help you sell your home for the highest possible price ASAP

Bought with Realty Associates

GET MORE INFORMATION





