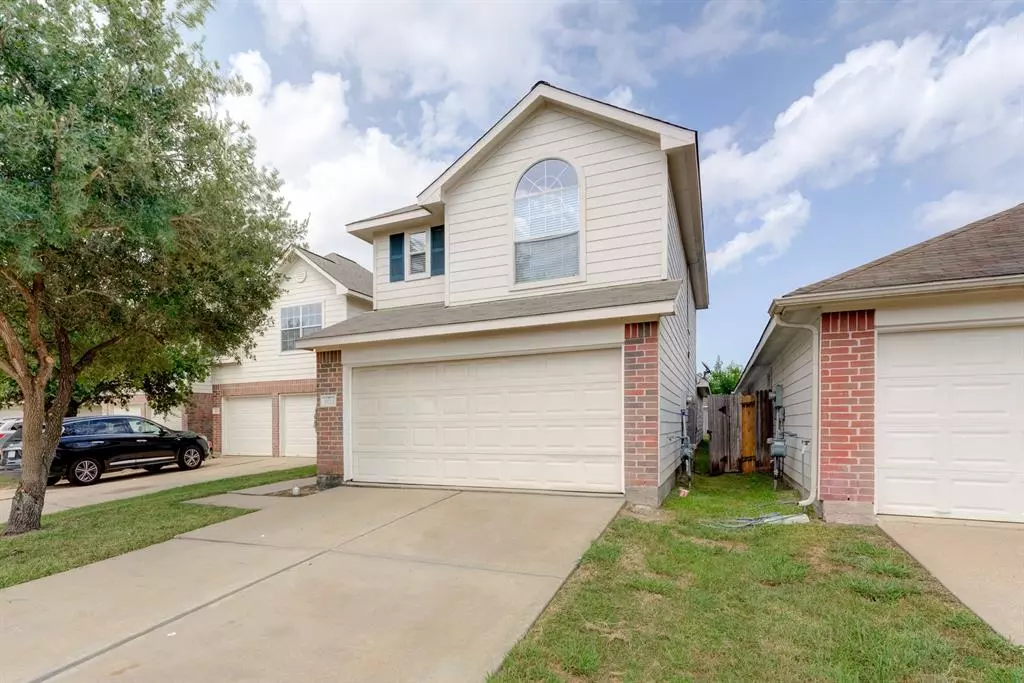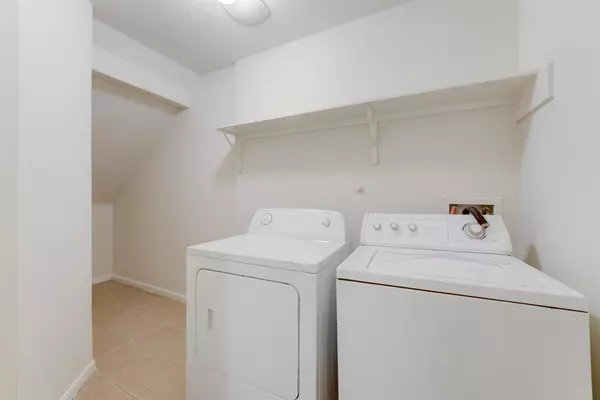$289,000
For more information regarding the value of a property, please contact us for a free consultation.
7123 Biton DR Houston, TX 77083
4 Beds
2.1 Baths
2,132 SqFt
Key Details
Property Type Single Family Home
Listing Status Sold
Purchase Type For Sale
Square Footage 2,132 sqft
Price per Sqft $135
Subdivision Lakes Of Bellaire
MLS Listing ID 16639460
Sold Date 09/08/23
Style Traditional
Bedrooms 4
Full Baths 2
Half Baths 1
HOA Fees $25/ann
HOA Y/N 1
Year Built 2005
Annual Tax Amount $6,494
Tax Year 2022
Lot Size 3,624 Sqft
Acres 0.0832
Property Description
Nestled on a serene cul de sac within the Lakes of Bellaire community, this property provides convenient access to HWY 6, Westpark Tollway, shopping centers, restaurants, parks, and schools, making it an ideal choice for a starter home or rental investment. Boasting 4 bedrooms and 2.5 bathrooms, this residence offers ample space for comfortable family living. The shared living spaces feature an open-concept layout, promoting a seamless flow throughout the home. Updates to the roof (New roof-2019) and HVAC systems (14 Seer Lennox Condensor-8/2020 & New 4 ton Lennox furnace- 9/20) provide added value and convenience, while the fresh paint gives the home a renewed look and feel. So, if you're looking for a simple yet charming residence in a prime location to start the next chapter of your life, we warmly welcome you to 7123 Biton Drive – where memories are waiting to be made. Welcome home!
Location
State TX
County Harris
Area Alief
Rooms
Bedroom Description Primary Bed - 1st Floor,Walk-In Closet
Other Rooms Kitchen/Dining Combo, Living Area - 1st Floor
Master Bathroom Primary Bath: Double Sinks, Secondary Bath(s): Tub/Shower Combo
Kitchen Kitchen open to Family Room
Interior
Heating Central Gas
Cooling Central Electric
Exterior
Parking Features Attached Garage
Garage Spaces 2.0
Roof Type Composition
Street Surface Concrete
Private Pool No
Building
Lot Description Cul-De-Sac
Story 2
Foundation Slab
Lot Size Range 0 Up To 1/4 Acre
Sewer Public Sewer
Water Public Water
Structure Type Brick
New Construction No
Schools
Elementary Schools Hearne Elementary School (Alief)
Middle Schools Albright Middle School
High Schools Aisd Draw
School District 2 - Alief
Others
Senior Community No
Restrictions Deed Restrictions
Tax ID 125-461-005-0018
Acceptable Financing Cash Sale, Conventional, FHA, VA
Tax Rate 2.3632
Disclosures Mud, Other Disclosures, Sellers Disclosure
Listing Terms Cash Sale, Conventional, FHA, VA
Financing Cash Sale,Conventional,FHA,VA
Special Listing Condition Mud, Other Disclosures, Sellers Disclosure
Read Less
Want to know what your home might be worth? Contact us for a FREE valuation!

Our team is ready to help you sell your home for the highest possible price ASAP

Bought with CENTURY 21 Western Realty, Inc

GET MORE INFORMATION





