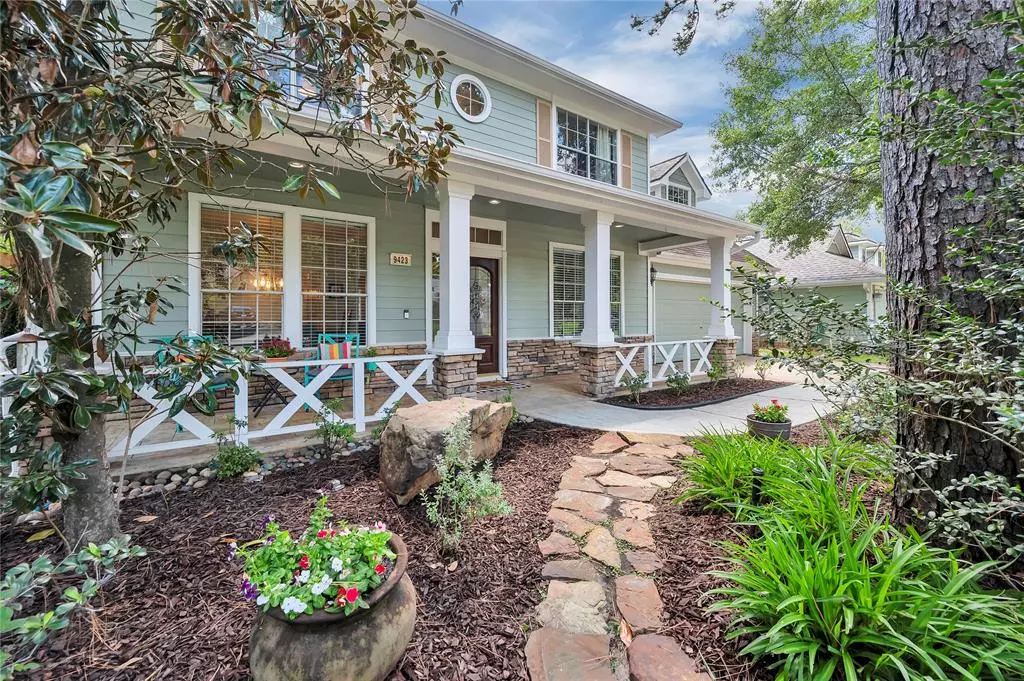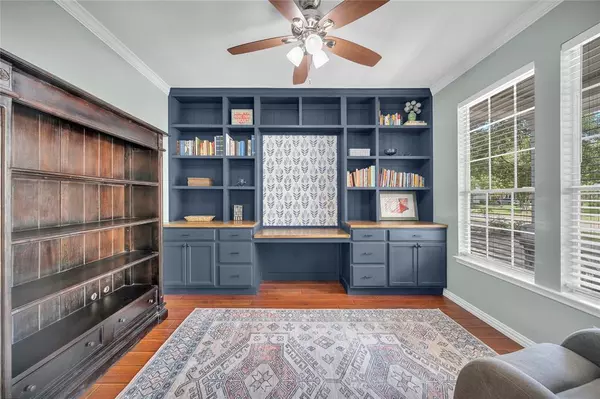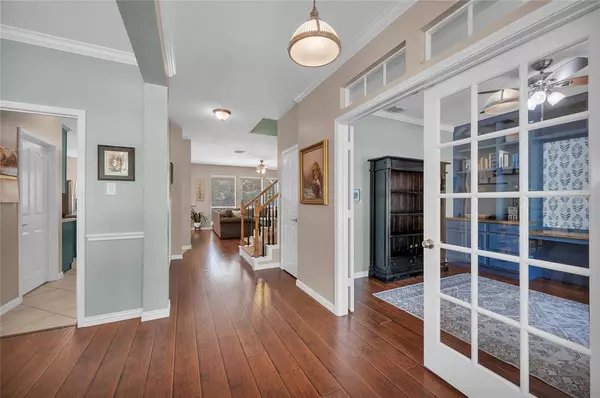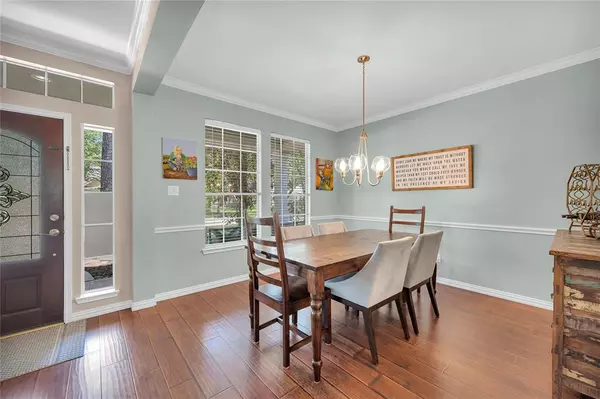$495,000
For more information regarding the value of a property, please contact us for a free consultation.
9423 Sinfonia DR Houston, TX 77040
4 Beds
2.1 Baths
2,710 SqFt
Key Details
Property Type Single Family Home
Listing Status Sold
Purchase Type For Sale
Square Footage 2,710 sqft
Price per Sqft $176
Subdivision Woodwind Lakes
MLS Listing ID 84284707
Sold Date 09/08/23
Style Traditional
Bedrooms 4
Full Baths 2
Half Baths 1
HOA Fees $75/ann
HOA Y/N 1
Year Built 1998
Annual Tax Amount $9,497
Tax Year 2022
Lot Size 8,131 Sqft
Acres 0.1867
Property Description
Two story home with large covered front porch and beautiful inground pool with waterfall and built-in slide, backing up to neighborhood lake with gorgeous views. Large balcony off primary bedroom upstairs overlooks pool with great view of lake and forms large, covered patio below. Pool has locking safety fence around it. Home has two home offices, one off the entryway to the home with custom built in desk, cabinets and bookshelves; and one accessible from the garage with its own cooling system. Playroom or game room upstairs could be used as a den or second living area. Kitchen has breakfast bar and island. Primary bathroom has upgraded vanity and designer soaking tub, along with large walk-in shower. Come enjoy this beautiful home in a gorgeous neighborhood with 2 community pools, 3 lakes with walking trails, playgrounds, and tennis courts, all in a gated community. Agent is related to one of the sellers.
Location
State TX
County Harris
Area Northwest Houston
Rooms
Bedroom Description All Bedrooms Up,En-Suite Bath
Other Rooms Breakfast Room, Family Room, Formal Dining, Home Office/Study, Utility Room in House
Master Bathroom Primary Bath: Double Sinks, Primary Bath: Separate Shower, Primary Bath: Soaking Tub, Secondary Bath(s): Tub/Shower Combo
Kitchen Breakfast Bar, Island w/o Cooktop, Kitchen open to Family Room, Pantry
Interior
Interior Features Alarm System - Owned, Window Coverings, Fire/Smoke Alarm
Heating Central Gas
Cooling Central Electric
Flooring Carpet, Laminate, Tile
Fireplaces Number 1
Fireplaces Type Gaslog Fireplace
Exterior
Exterior Feature Back Yard Fenced, Patio/Deck, Porch, Private Driveway, Sprinkler System
Parking Features Attached Garage
Garage Spaces 2.0
Garage Description Double-Wide Driveway
Pool Gunite, Heated, In Ground
Waterfront Description Lake View,Lakefront
Roof Type Composition
Accessibility Automatic Gate
Private Pool Yes
Building
Lot Description Subdivision Lot, Water View, Waterfront, Wooded
Faces North
Story 2
Foundation Slab
Lot Size Range 0 Up To 1/4 Acre
Sewer Public Sewer
Structure Type Cement Board,Stone
New Construction No
Schools
Elementary Schools Gleason Elementary School
Middle Schools Cook Middle School
High Schools Jersey Village High School
School District 13 - Cypress-Fairbanks
Others
HOA Fee Include Grounds,Limited Access Gates,Recreational Facilities
Senior Community No
Restrictions Deed Restrictions
Tax ID 118-519-002-0011
Ownership Full Ownership
Energy Description Ceiling Fans,High-Efficiency HVAC,Radiant Attic Barrier
Acceptable Financing Cash Sale, Conventional
Tax Rate 2.4101
Disclosures Mud, Sellers Disclosure
Listing Terms Cash Sale, Conventional
Financing Cash Sale,Conventional
Special Listing Condition Mud, Sellers Disclosure
Read Less
Want to know what your home might be worth? Contact us for a FREE valuation!

Our team is ready to help you sell your home for the highest possible price ASAP

Bought with Jane Byrd Properties International LLC

GET MORE INFORMATION





