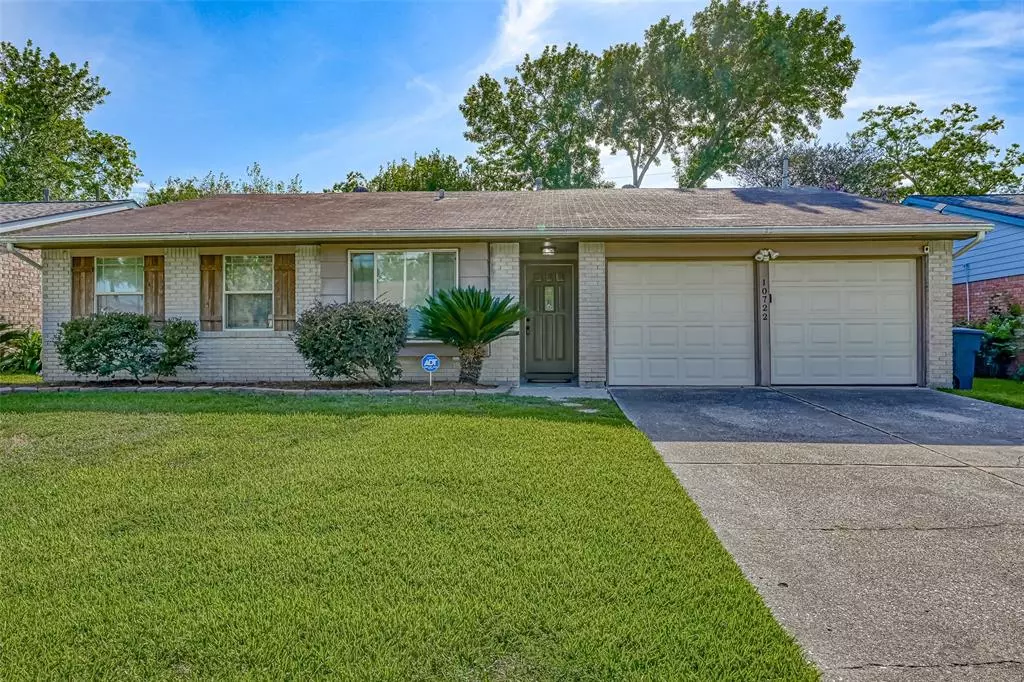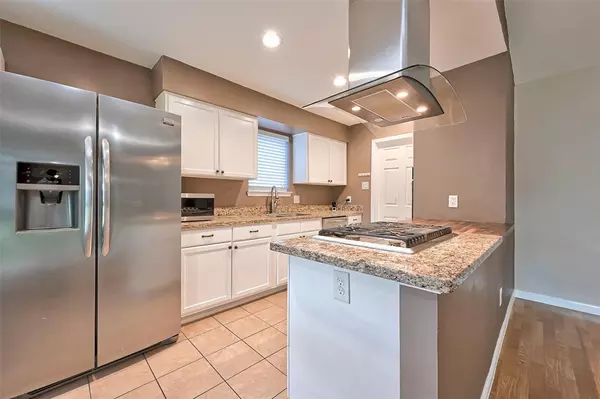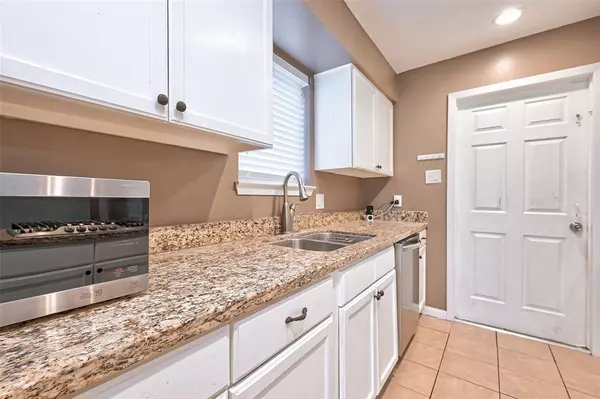$317,500
For more information regarding the value of a property, please contact us for a free consultation.
10722 Kirkside DR Houston, TX 77096
3 Beds
2 Baths
1,616 SqFt
Key Details
Property Type Single Family Home
Listing Status Sold
Purchase Type For Sale
Square Footage 1,616 sqft
Price per Sqft $187
Subdivision Westbury Sec 05 R/P
MLS Listing ID 41674889
Sold Date 09/12/23
Style Traditional
Bedrooms 3
Full Baths 2
Year Built 1963
Annual Tax Amount $6,031
Tax Year 2022
Lot Size 6,960 Sqft
Acres 0.1598
Property Description
Stylishly updated home with beautiful curb appeal. NEVER FLOODED. Entry opens to versatile office/formal living room with large window and window seat. Kitchen has been updated and opens to the den. Kitchen features white cabinetry, granite & butcher block countertop, ample cabinet/storage space, recessed lighting, stainless steel appliances and gas range. Charming den with beamed vaulted ceiling and sliding glass doors that lead out to covered patio. Primary bedroom features 2 walk-in closets and large primary bath with beautifully updated walk-in shower, large vanity and granite countertop. Generous size secondary bedrooms! Guest bathroom has been updated and has a tub/shower combination. Huge oversized covered patio looking out to the spacious private back yard with mature trees! Updates include: Under slab plumbing w/PVC, electrical updated, HVAC system and ductwork 2016 and much, much more! Shows well!
Location
State TX
County Harris
Area Brays Oaks
Rooms
Bedroom Description All Bedrooms Down,Primary Bed - 1st Floor
Other Rooms Breakfast Room, Den, Formal Dining, Home Office/Study, Kitchen/Dining Combo, Living Area - 1st Floor, Living/Dining Combo, Utility Room in Garage
Master Bathroom Primary Bath: Shower Only, Secondary Bath(s): Tub/Shower Combo
Kitchen Kitchen open to Family Room
Interior
Interior Features Formal Entry/Foyer
Heating Central Gas
Cooling Central Electric
Flooring Carpet, Laminate, Tile
Exterior
Exterior Feature Back Yard, Back Yard Fenced, Covered Patio/Deck, Fully Fenced, Patio/Deck
Parking Features Attached Garage
Garage Spaces 2.0
Garage Description Additional Parking, Auto Garage Door Opener, Double-Wide Driveway
Roof Type Composition
Street Surface Concrete,Curbs
Private Pool No
Building
Lot Description Subdivision Lot
Story 1
Foundation Slab
Lot Size Range 0 Up To 1/4 Acre
Sewer Public Sewer
Water Public Water
Structure Type Brick
New Construction No
Schools
Elementary Schools Elrod Elementary School (Houston)
Middle Schools Fondren Middle School
High Schools Westbury High School
School District 27 - Houston
Others
Senior Community No
Restrictions Deed Restrictions
Tax ID 088-071-000-0012
Energy Description Ceiling Fans,Digital Program Thermostat,Insulated/Low-E windows
Acceptable Financing Cash Sale, Conventional, FHA, VA
Tax Rate 2.3019
Disclosures Sellers Disclosure
Listing Terms Cash Sale, Conventional, FHA, VA
Financing Cash Sale,Conventional,FHA,VA
Special Listing Condition Sellers Disclosure
Read Less
Want to know what your home might be worth? Contact us for a FREE valuation!

Our team is ready to help you sell your home for the highest possible price ASAP

Bought with Better Homes and Gardens Real Estate Gary Greene - Sugar Land

GET MORE INFORMATION





