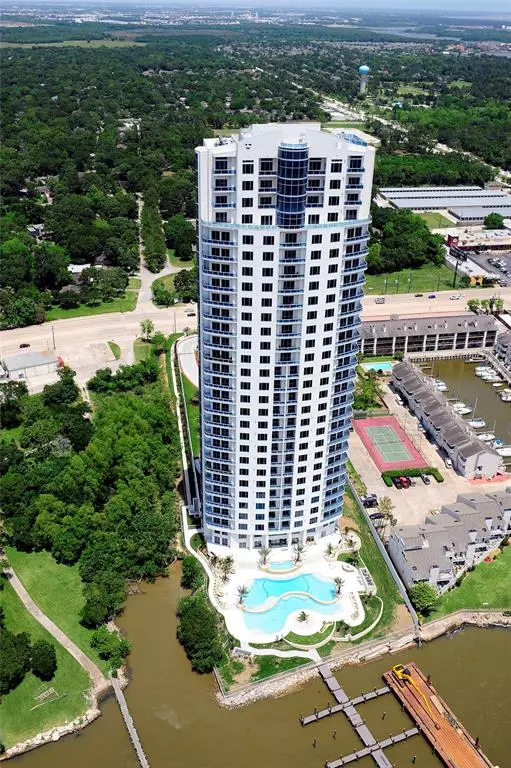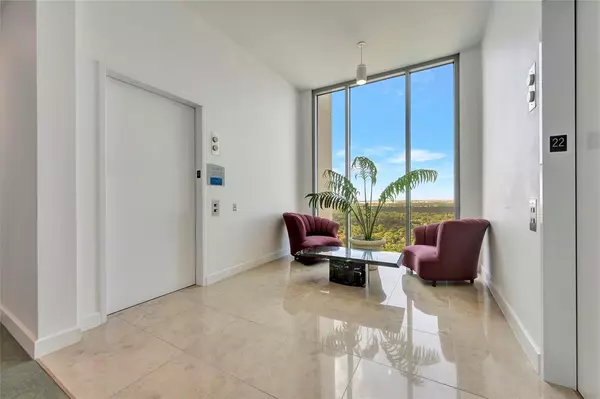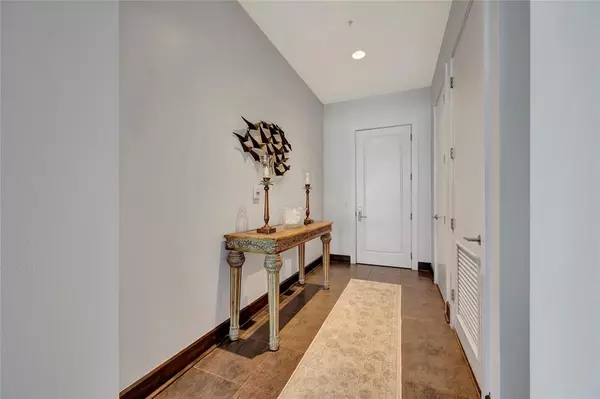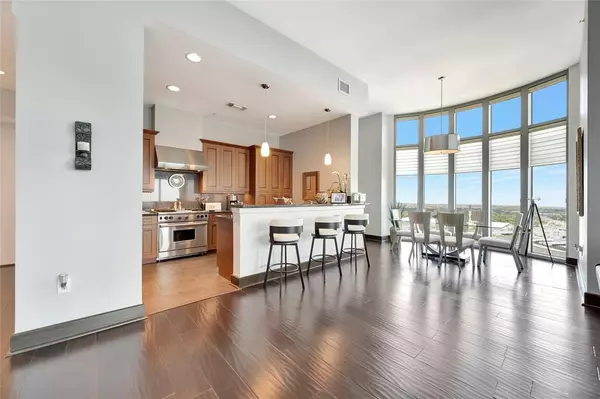$650,000
For more information regarding the value of a property, please contact us for a free consultation.
4821 Nasa Parkway 22e Seabrook, TX 77586
3 Beds
2.1 Baths
2,165 SqFt
Key Details
Property Type Condo
Listing Status Sold
Purchase Type For Sale
Square Footage 2,165 sqft
Price per Sqft $293
Subdivision Endeavour Condo
MLS Listing ID 28011062
Sold Date 09/13/23
Bedrooms 3
Full Baths 2
Half Baths 1
HOA Fees $2,165/mo
Year Built 2006
Annual Tax Amount $14,326
Tax Year 2022
Property Description
This waterfront community, w/ stunning views, luxury living on Clear Lake! Spacious living and entertaining areas are accented by wood flooring & grand windows that bring in the dreamy views! The kitchen holds upgraded SS appliances, w/ Wolf gas range, and cabinets with soft close drawers. All interior doors are solid 8' core wood. The primary retreat invites you in with beautiful lake views, great for relaxing. The ensuite bathroom has dual sinks, separate shower & jetted tub, and a huge 5x14 walk-in closet. Relax on one of the 2 private balconies! The Community itself has a lot to offer with a resort style pool, indoor resistance pool, exterior infinity pool ,24 hr. gym, community rooms, full time concierge , and much more! The depth of the staff & maintenance makes it easy to come and go. Location cannot be beat with closeness to Kemah Boardwalk, Baybrook Mall, and I-45.
Location
State TX
County Harris
Area Clear Lake Area
Building/Complex Name ENDEAVOUR
Rooms
Bedroom Description All Bedrooms Down,Walk-In Closet
Other Rooms 1 Living Area, Formal Dining, Kitchen/Dining Combo, Living/Dining Combo, Utility Room in House
Master Bathroom Primary Bath: Double Sinks, Primary Bath: Jetted Tub, Primary Bath: Separate Shower, Secondary Bath(s): Tub/Shower Combo
Den/Bedroom Plus 3
Kitchen Breakfast Bar, Kitchen open to Family Room, Soft Closing Drawers, Under Cabinet Lighting
Interior
Interior Features Concrete Walls, Dry Bar, Elevator, Fully Sprinklered, Pressurized Stairwell, Refrigerator Included
Heating Central Electric, Heat Pump
Cooling Central Electric
Flooring Engineered Wood, Tile
Fireplaces Number 1
Fireplaces Type Gaslog Fireplace
Appliance Dryer Included, Full Size, Refrigerator, Stacked, Washer Included
Exterior
Exterior Feature Balcony/Terrace, Dry Sauna, Exercise Room, Party Room, Trash Chute
Waterfront Description Bay View,Boat Slip,Bulkhead,Concrete Bulkhead,Lake View,Lakefront,Pier
View East, South
Street Surface Concrete
Total Parking Spaces 2
Private Pool No
Building
Lot Description Water View, Waterfront
Building Description Concrete,Glass,Other, Concierge,Gym,Lounge,Outdoor Fireplace,Pet Run
Faces West
Structure Type Concrete,Glass,Other
New Construction No
Schools
Elementary Schools Robinson Elementary School (Clear Creek)
Middle Schools Seabrook Intermediate School
High Schools Clear Lake High School
School District 9 - Clear Creek
Others
HOA Fee Include Building & Grounds,Concierge,Gas,Insurance Common Area,Limited Access,Recreational Facilities,Trash Removal,Valet Parking,Water and Sewer
Senior Community No
Tax ID 130-325-020-0001
Energy Description Ceiling Fans,Digital Program Thermostat
Acceptable Financing Cash Sale, Conventional
Tax Rate 2.4077
Disclosures Mud, Sellers Disclosure
Listing Terms Cash Sale, Conventional
Financing Cash Sale,Conventional
Special Listing Condition Mud, Sellers Disclosure
Read Less
Want to know what your home might be worth? Contact us for a FREE valuation!

Our team is ready to help you sell your home for the highest possible price ASAP

Bought with RE/MAX Leading Edge

GET MORE INFORMATION





