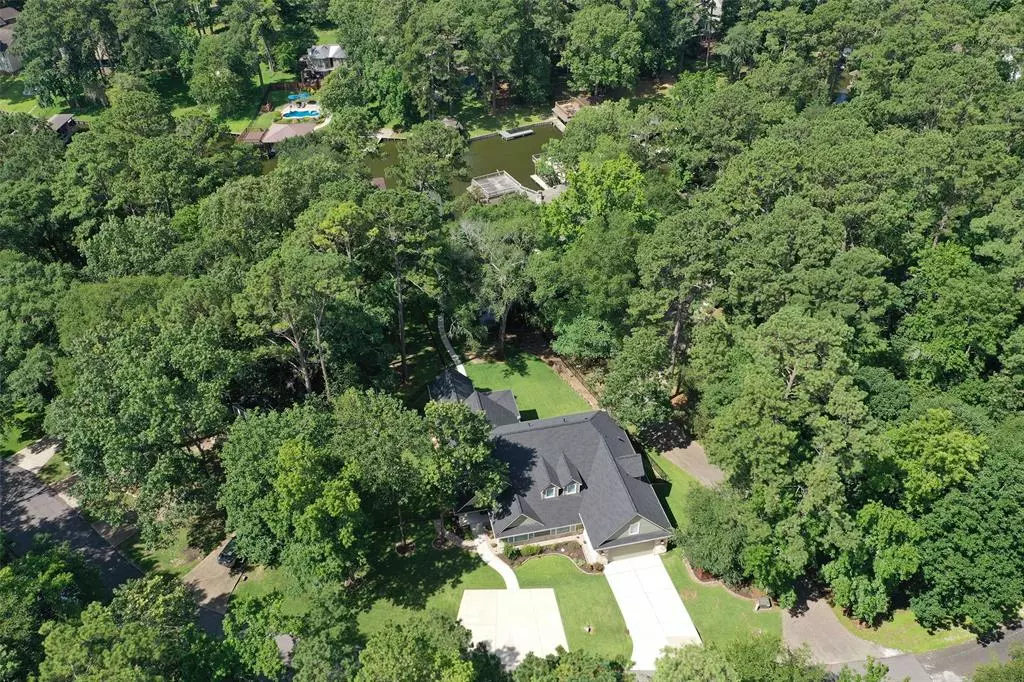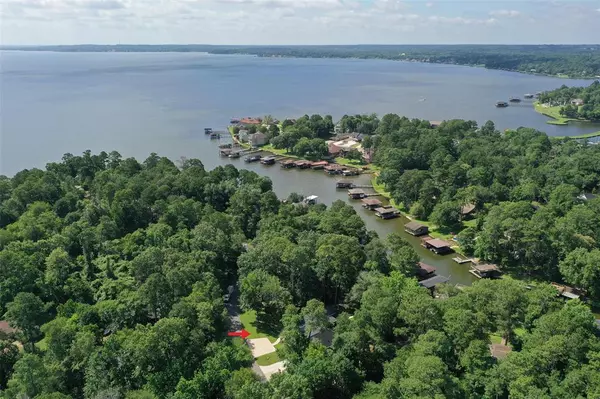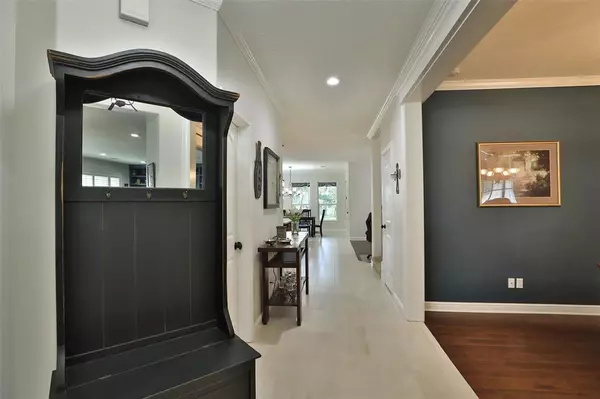$975,000
For more information regarding the value of a property, please contact us for a free consultation.
821 Kings WAY Coldspring, TX 77331
5 Beds
3.1 Baths
3,893 SqFt
Key Details
Property Type Single Family Home
Listing Status Sold
Purchase Type For Sale
Square Footage 3,893 sqft
Price per Sqft $244
Subdivision Cape Royale Imperial Estates
MLS Listing ID 46663565
Sold Date 09/12/23
Style Traditional
Bedrooms 5
Full Baths 3
Half Baths 1
HOA Fees $40/ann
HOA Y/N 1
Year Built 2004
Annual Tax Amount $16,304
Tax Year 2022
Lot Size 0.466 Acres
Acres 0.4659
Property Description
Two-story, pristine, waterfront home on a quiet cove with deep water on Lake Livingston in the gated community of Cape Royale! This gorgeous home includes 5 bedrooms 3 and a half bathrooms, game room, private dock and oversized three car garage. The entire home was freshly painted a long with new tile floors all throughout the first floor/primary bath. All new hardware and tub installed in primary bathroom. Kitchen includes all Jen-air appliances a long with two wine fridges, 6- gas burning stove and all soft close cabinets. All new interior lighting throughout the home. Home includes Dog run on side of home, home generator as well as a wraparound porch with ceiling fans throughout. The boat house includes storage room along with a boat slip and jet ski slips. Turnkey lake living at its finest and ready for you this summer!
Location
State TX
County San Jacinto
Area Lake Livingston Area
Rooms
Bedroom Description Primary Bed - 1st Floor,Walk-In Closet
Other Rooms Breakfast Room, Family Room, Formal Dining, Formal Living, Gameroom Up, Kitchen/Dining Combo, Utility Room in House
Master Bathroom Primary Bath: Double Sinks, Primary Bath: Separate Shower, Primary Bath: Soaking Tub, Secondary Bath(s): Double Sinks, Secondary Bath(s): Separate Shower, Secondary Bath(s): Shower Only
Kitchen Breakfast Bar, Butler Pantry, Island w/o Cooktop, Kitchen open to Family Room, Pantry, Pot Filler, Pots/Pans Drawers, Soft Closing Cabinets, Soft Closing Drawers, Under Cabinet Lighting, Walk-in Pantry
Interior
Interior Features Crown Molding, Prewired for Alarm System, Wired for Sound
Heating Central Gas
Cooling Central Electric
Flooring Carpet, Engineered Wood, Tile
Exterior
Exterior Feature Back Yard, Back Yard Fenced, Covered Patio/Deck, Fully Fenced, Patio/Deck, Sprinkler System
Parking Features Attached Garage, Oversized Garage
Garage Spaces 3.0
Garage Description Additional Parking, Auto Garage Door Opener, Double-Wide Driveway
Waterfront Description Boat Slip
Roof Type Composition
Private Pool No
Building
Lot Description Water View, Waterfront
Story 2
Foundation Slab
Lot Size Range 1/4 Up to 1/2 Acre
Water Water District
Structure Type Brick,Cement Board
New Construction No
Schools
Elementary Schools James Street Elementary School
Middle Schools Lincoln Junior High School
High Schools Coldspring-Oakhurst High School
School District 101 - Coldspring-Oakhurst Consolidated
Others
HOA Fee Include On Site Guard,Recreational Facilities
Senior Community No
Restrictions Deed Restrictions
Tax ID 53299
Acceptable Financing Cash Sale, Conventional
Tax Rate 1.9516
Disclosures Mud, Other Disclosures, Sellers Disclosure
Listing Terms Cash Sale, Conventional
Financing Cash Sale,Conventional
Special Listing Condition Mud, Other Disclosures, Sellers Disclosure
Read Less
Want to know what your home might be worth? Contact us for a FREE valuation!

Our team is ready to help you sell your home for the highest possible price ASAP

Bought with Lake Homes Realty, LLC

GET MORE INFORMATION





