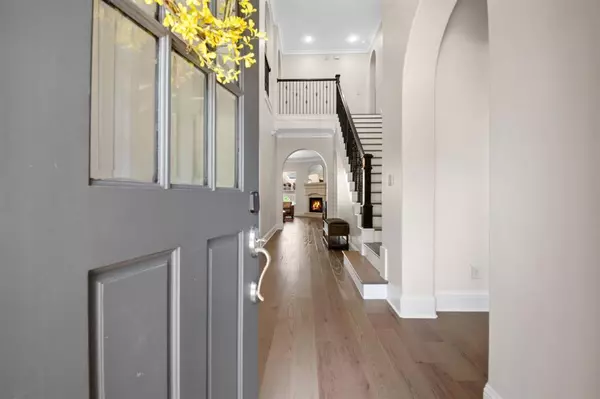$790,000
For more information regarding the value of a property, please contact us for a free consultation.
2 S Bacopa DR Spring, TX 77389
5 Beds
4.1 Baths
4,438 SqFt
Key Details
Property Type Single Family Home
Listing Status Sold
Purchase Type For Sale
Square Footage 4,438 sqft
Price per Sqft $171
Subdivision The Woodlands Creekside Park 07
MLS Listing ID 53433373
Sold Date 09/11/23
Style Traditional
Bedrooms 5
Full Baths 4
Half Baths 1
Year Built 2011
Annual Tax Amount $17,941
Tax Year 2022
Lot Size 0.292 Acres
Acres 0.292
Property Description
Beautiful home: Two suites downstairs: A Huge Master's bedroom and bath with an amazing big closet and a very unique guest suite also with an oversized closet and t's own living area! Huge corner lot backyard with a nice covered deck and it's own outdoor fireplace. 5 bedroom home, 4.5 baths, study, media and game room! Big island kitchen with double ovens, plenty of counter space & tons of cabinets which opens to the great living room and the main fireplace. Big Laundry room with sink, counter space and cabinets. Very nice study up front and formal dining with upgraded sliding doors to the outside. Breakfast area and guest living room also have custom sliding doors to the outside. Upstairs has a huge game room, media room, 3 bedrooms & 2 full baths. The home also has an oversized 3 GAR GARAGE with double wide driveway. Great location, great schools, great home!
Be sure to check video and drone photos!
Location
State TX
County Harris
Community The Woodlands
Area The Woodlands
Rooms
Bedroom Description 2 Bedrooms Down,2 Primary Bedrooms,En-Suite Bath,Primary Bed - 1st Floor
Other Rooms Breakfast Room, Family Room, Formal Dining, Gameroom Up, Guest Suite, Media, Utility Room in Garage
Master Bathroom Half Bath, Hollywood Bath, Primary Bath: Double Sinks, Primary Bath: Separate Shower, Primary Bath: Shower Only, Secondary Bath(s): Shower Only, Two Primary Baths
Den/Bedroom Plus 6
Kitchen Kitchen open to Family Room, Pantry, Under Cabinet Lighting
Interior
Interior Features Alarm System - Owned, Window Coverings, High Ceiling, Refrigerator Included, Washer Included
Heating Central Gas
Cooling Central Electric
Flooring Carpet, Tile, Wood
Fireplaces Number 2
Fireplaces Type Gaslog Fireplace
Exterior
Exterior Feature Back Yard, Back Yard Fenced, Covered Patio/Deck, Exterior Gas Connection, Fully Fenced, Outdoor Fireplace, Patio/Deck, Side Yard, Sprinkler System
Parking Features Attached Garage, Oversized Garage
Garage Spaces 3.0
Garage Description Auto Garage Door Opener, Double-Wide Driveway
Roof Type Composition
Street Surface Concrete,Gutters
Private Pool No
Building
Lot Description Corner
Story 2
Foundation Slab
Lot Size Range 1/4 Up to 1/2 Acre
Builder Name Darling
Water Water District
Structure Type Brick
New Construction No
Schools
Elementary Schools Creekside Forest Elementary School
Middle Schools Creekside Park Junior High School
High Schools Tomball High School
School District 53 - Tomball
Others
Senior Community No
Restrictions Deed Restrictions
Tax ID 132-308-001-0047
Ownership Full Ownership
Energy Description Energy Star Appliances,High-Efficiency HVAC,Insulated/Low-E windows,Radiant Attic Barrier
Acceptable Financing Cash Sale, Conventional
Tax Rate 2.5376
Disclosures Sellers Disclosure
Listing Terms Cash Sale, Conventional
Financing Cash Sale,Conventional
Special Listing Condition Sellers Disclosure
Read Less
Want to know what your home might be worth? Contact us for a FREE valuation!

Our team is ready to help you sell your home for the highest possible price ASAP

Bought with REALM Real Estate Professionals - West Houston

GET MORE INFORMATION





