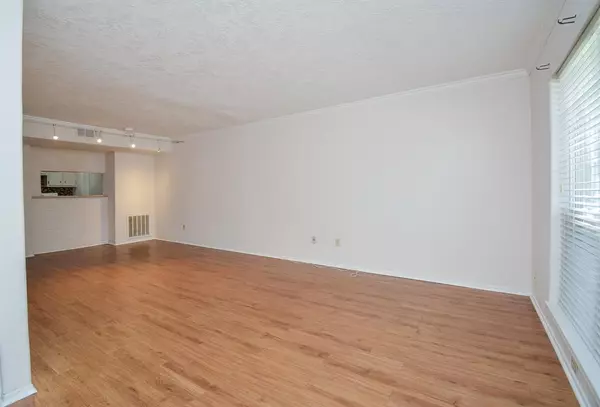$130,000
For more information regarding the value of a property, please contact us for a free consultation.
6410 Del Monte DR #13 Houston, TX 77057
2 Beds
2.1 Baths
1,068 SqFt
Key Details
Property Type Townhouse
Sub Type Townhouse
Listing Status Sold
Purchase Type For Sale
Square Footage 1,068 sqft
Price per Sqft $121
Subdivision Rivington T/H Condo
MLS Listing ID 8951964
Sold Date 09/13/23
Style Traditional
Bedrooms 2
Full Baths 2
Half Baths 1
HOA Fees $559/mo
Year Built 1970
Annual Tax Amount $2,760
Tax Year 2022
Lot Size 3.705 Acres
Property Description
MULTIPLE OFFERS...Tired of renting? This 2 bedroom, 2 1/2 bath has so much to offer. The living and dining area is great for entertaining. There are two Primary Bedrooms and they each have their own bathroom. Located within walking distance to shopping, dining etc...The refrigerator as well as stackable washer and dryer will stay with the home. Make your appointment to see this gem today.
Location
State TX
County Harris
Area Winrock
Rooms
Bedroom Description En-Suite Bath,Primary Bed - 2nd Floor,Walk-In Closet
Other Rooms 1 Living Area
Master Bathroom Primary Bath: Tub/Shower Combo, Secondary Bath(s): Tub/Shower Combo
Interior
Interior Features Crown Molding, Window Coverings, Dry Bar, Fire/Smoke Alarm, Refrigerator Included
Heating Central Electric
Cooling Central Electric
Flooring Carpet, Laminate
Appliance Dryer Included, Refrigerator, Stacked, Washer Included
Exterior
Carport Spaces 2
Roof Type Composition
Street Surface Asphalt,Concrete
Accessibility Automatic Gate, Driveway Gate
Private Pool No
Building
Faces South
Story 2
Entry Level Levels 1 and 2
Foundation Slab
Sewer Public Sewer
Water Public Water
Structure Type Brick
New Construction No
Schools
Elementary Schools Briargrove Elementary School
Middle Schools Tanglewood Middle School
High Schools Wisdom High School
School District 27 - Houston
Others
HOA Fee Include Cable TV,Clubhouse,Electric,Exterior Building,Gas,Grounds,Insurance,Limited Access Gates,Trash Removal,Utilities,Water and Sewer
Senior Community No
Tax ID 110-307-000-0005
Acceptable Financing Cash Sale, Conventional
Tax Rate 2.2019
Disclosures No Disclosures
Listing Terms Cash Sale, Conventional
Financing Cash Sale,Conventional
Special Listing Condition No Disclosures
Read Less
Want to know what your home might be worth? Contact us for a FREE valuation!

Our team is ready to help you sell your home for the highest possible price ASAP

Bought with HomeSmart

GET MORE INFORMATION





