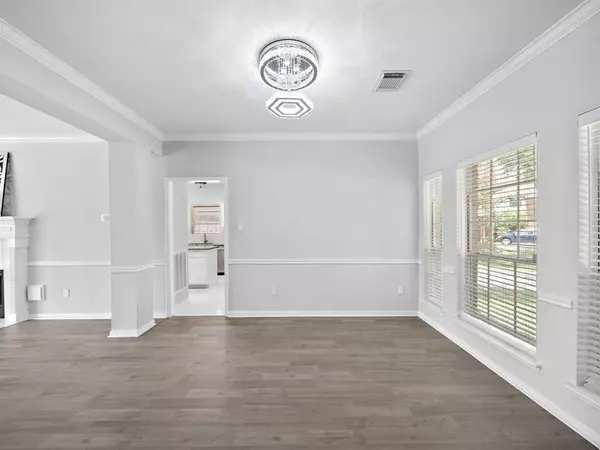$399,000
For more information regarding the value of a property, please contact us for a free consultation.
13910 Rosebranch CT Houston, TX 77059
4 Beds
2.1 Baths
2,534 SqFt
Key Details
Property Type Single Family Home
Listing Status Sold
Purchase Type For Sale
Square Footage 2,534 sqft
Price per Sqft $155
Subdivision Northfork
MLS Listing ID 47128098
Sold Date 09/15/23
Style Traditional
Bedrooms 4
Full Baths 2
Half Baths 1
HOA Fees $56/ann
HOA Y/N 1
Year Built 1992
Annual Tax Amount $7,800
Tax Year 2022
Lot Size 0.344 Acres
Acres 0.3436
Property Description
Beautiful home located in a quiet cul-de-sac w/ the largest lot in the entire Northfork community. You'll love the $25K of internal upgrades, being on a greenbelt w/ no back neighbors, an all brick house, the oversize detached 3-car garage, & exemplary schools. Located within a stone's throw of the 3 new buildings for Intuitive machines, Axiom space, & Collins Aerospace. Inside find an open floor plan w/ laminate flooring, tons of natural light, & high ceilings throughout. The 1st floor offers a formal living w/ a fireplace, formal dining, kitchen w/ ample cabinet space, pantry, island, & an inviting family room perfect for entertaining. The spacious 1st-floor primary suite boasts an en-suite bath & a walk-in closet. Upstairs, you will find a spacious game room & three well-sized bedrooms that share a full bath. Before you leave, check out the fully fenced, Texas-size backyard offering the perfect space for outdoor activities. Zoned for Westbrook for Gifted & Talented!
Location
State TX
County Harris
Area Clear Lake Area
Rooms
Bedroom Description Primary Bed - 1st Floor
Other Rooms 1 Living Area, Breakfast Room, Family Room, Formal Dining, Formal Living, Gameroom Up
Master Bathroom Bidet, Half Bath, Primary Bath: Tub/Shower Combo, Secondary Bath(s): Tub/Shower Combo, Vanity Area
Kitchen Breakfast Bar, Butler Pantry, Instant Hot Water, Pantry
Interior
Interior Features Crown Molding, Fire/Smoke Alarm, High Ceiling
Heating Central Gas
Cooling Central Electric
Flooring Carpet, Laminate, Tile
Fireplaces Number 1
Fireplaces Type Gas Connections
Exterior
Exterior Feature Back Green Space, Back Yard, Fully Fenced, Patio/Deck, Porch, Side Yard, Subdivision Tennis Court
Parking Features Detached Garage, Oversized Garage
Garage Spaces 3.0
Garage Description Additional Parking, Double-Wide Driveway
Roof Type Composition
Street Surface Concrete
Private Pool No
Building
Lot Description Cul-De-Sac
Story 2
Foundation Slab
Lot Size Range 0 Up To 1/4 Acre
Sewer Public Sewer
Water Public Water
Structure Type Brick,Wood
New Construction No
Schools
Elementary Schools North Pointe Elementary School
Middle Schools Clearlake Intermediate School
High Schools Clear Brook High School
School District 9 - Clear Creek
Others
Senior Community No
Restrictions Deed Restrictions
Tax ID 117-260-016-0022
Energy Description Ceiling Fans,Digital Program Thermostat,Energy Star Appliances,Energy Star/CFL/LED Lights
Acceptable Financing Cash Sale, Conventional, FHA, VA
Tax Rate 2.4437
Disclosures Sellers Disclosure
Listing Terms Cash Sale, Conventional, FHA, VA
Financing Cash Sale,Conventional,FHA,VA
Special Listing Condition Sellers Disclosure
Read Less
Want to know what your home might be worth? Contact us for a FREE valuation!

Our team is ready to help you sell your home for the highest possible price ASAP

Bought with Jason Mitchell Real Estate LLC
GET MORE INFORMATION





