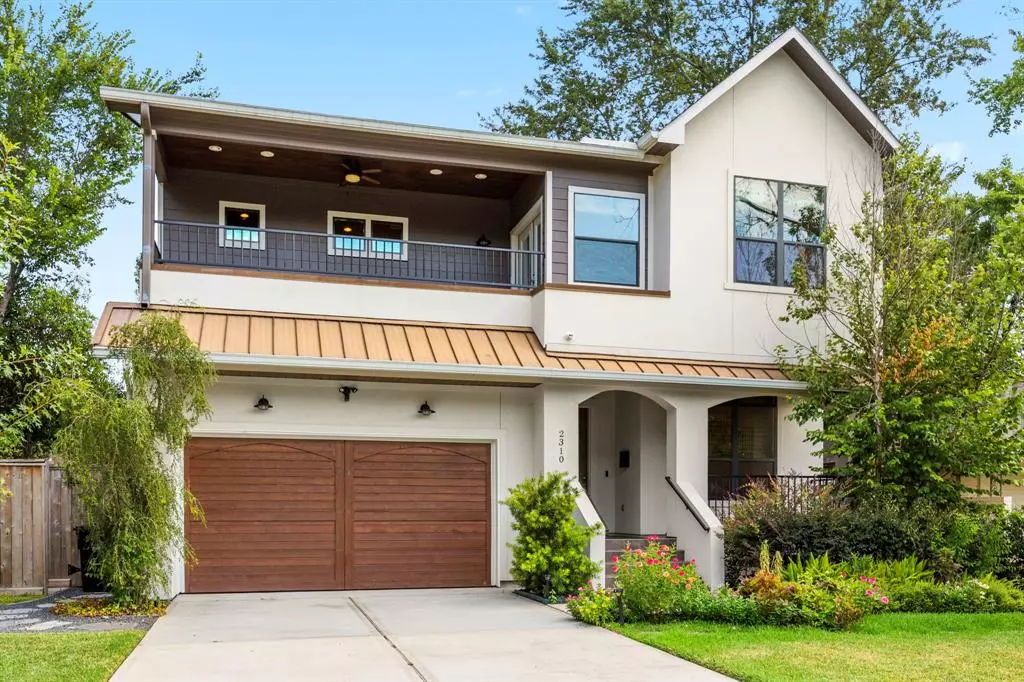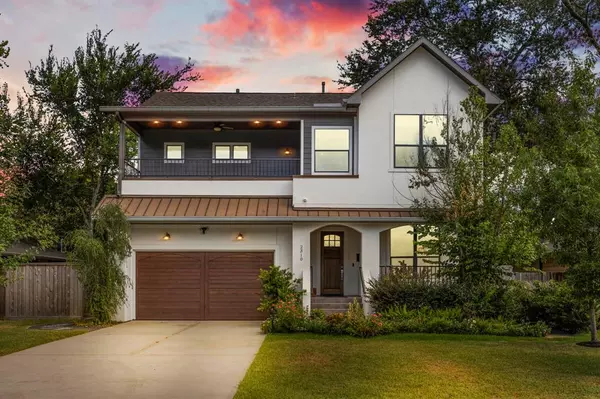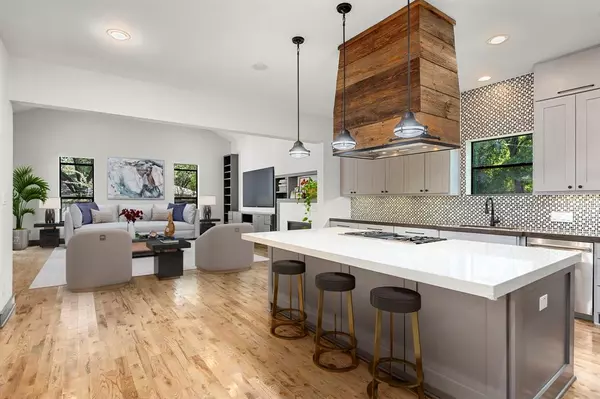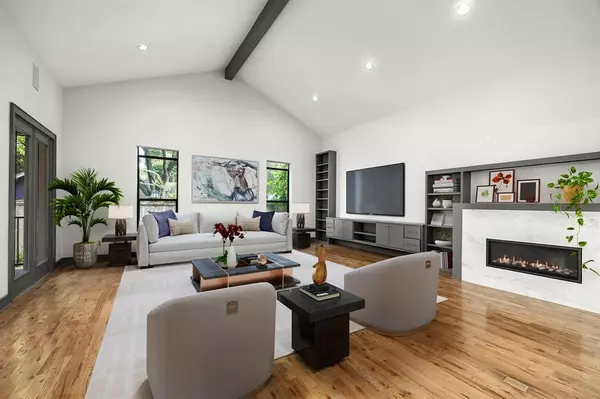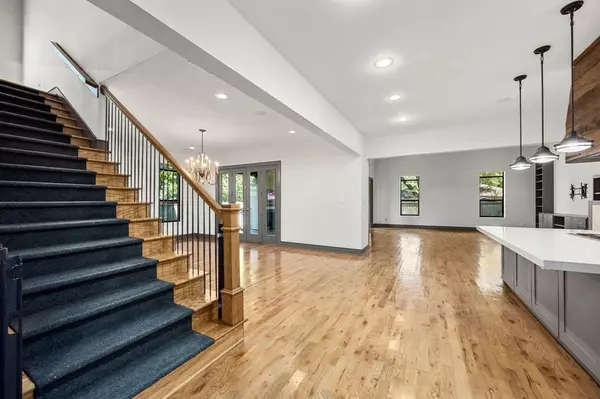$1,050,000
For more information regarding the value of a property, please contact us for a free consultation.
2310 Saxon DR Houston, TX 77018
3 Beds
3.1 Baths
3,775 SqFt
Key Details
Property Type Single Family Home
Listing Status Sold
Purchase Type For Sale
Square Footage 3,775 sqft
Price per Sqft $258
Subdivision Oak Forest Sec 14
MLS Listing ID 98792747
Sold Date 09/15/23
Style Contemporary/Modern
Bedrooms 3
Full Baths 3
Half Baths 1
Year Built 2015
Annual Tax Amount $19,852
Tax Year 2022
Lot Size 6,840 Sqft
Acres 0.157
Property Description
Exquisite custom home in the heart of Oak Forest with upgrades galore! Adorned with oak hardwood floors, high ceilings, and wood beam accents, the open layout is perfect for entertaining family and friends year-round. The gourmet kitchen features top-tier Thermador appliances, wine fridge, and a sleek quartz island, and generous butler’s pantry + walk-in food pantry. The home comes equipped with countless upgrades, including a full-house Generac GENERATOR, custom window treatments, full home audio, security cameras, and comprehensive wifi/network capabilities—all of which will convey with the property. The downstairs also includes a half bath, a private office w ensuite bathroom (can be used as a 4th bedroom), & huge mud room. Travel upstairs to the primary suite, with spa-like amenities, generous built-in closet, and private balcony + 2 additional bedrooms, bathroom, & large media room. Expansive patio with an outdoor fireplace overlooks the backyard, creating a perfect paradise!
Location
State TX
County Harris
Area Oak Forest East Area
Rooms
Bedroom Description All Bedrooms Up,Primary Bed - 2nd Floor,Walk-In Closet
Other Rooms 1 Living Area, Formal Dining, Gameroom Up, Home Office/Study, Utility Room in House
Master Bathroom Half Bath, Primary Bath: Double Sinks, Primary Bath: Separate Shower, Primary Bath: Soaking Tub, Secondary Bath(s): Tub/Shower Combo
Den/Bedroom Plus 4
Kitchen Breakfast Bar, Butler Pantry, Island w/ Cooktop, Kitchen open to Family Room, Pantry, Pots/Pans Drawers
Interior
Interior Features Alarm System - Leased, Balcony, Crown Molding, Window Coverings, Fire/Smoke Alarm, High Ceiling, Refrigerator Included, Washer Included, Wired for Sound
Heating Central Gas
Cooling Central Electric
Flooring Carpet, Tile, Wood
Fireplaces Number 2
Fireplaces Type Gaslog Fireplace
Exterior
Exterior Feature Back Green Space, Back Yard Fenced, Balcony, Covered Patio/Deck, Outdoor Fireplace, Porch, Subdivision Tennis Court
Parking Features Attached Garage, Oversized Garage
Garage Spaces 2.0
Garage Description Auto Garage Door Opener
Roof Type Composition
Street Surface Concrete,Curbs,Gutters
Private Pool No
Building
Lot Description Subdivision Lot
Faces South
Story 2
Foundation Pier & Beam
Lot Size Range 0 Up To 1/4 Acre
Sewer Public Sewer
Water Public Water
Structure Type Stucco
New Construction No
Schools
Elementary Schools Stevens Elementary School
Middle Schools Black Middle School
High Schools Waltrip High School
School District 27 - Houston
Others
Senior Community No
Restrictions Deed Restrictions
Tax ID 073-101-011-0027
Energy Description Digital Program Thermostat,Energy Star Appliances,Generator,High-Efficiency HVAC,HVAC>13 SEER,Insulation - Blown Fiberglass,Tankless/On-Demand H2O Heater
Acceptable Financing Cash Sale, Conventional, VA
Tax Rate 2.2019
Disclosures Corporate Listing
Green/Energy Cert Energy Star Qualified Home
Listing Terms Cash Sale, Conventional, VA
Financing Cash Sale,Conventional,VA
Special Listing Condition Corporate Listing
Read Less
Want to know what your home might be worth? Contact us for a FREE valuation!

Our team is ready to help you sell your home for the highest possible price ASAP

Bought with Keller Williams Realty Metropolitan

GET MORE INFORMATION

