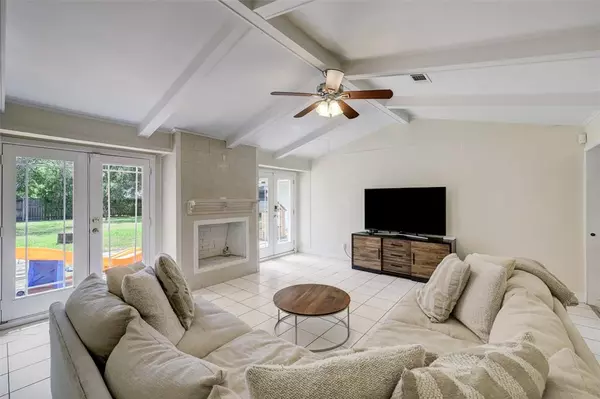$700,000
For more information regarding the value of a property, please contact us for a free consultation.
854 Wycliffe DR Houston, TX 77079
4 Beds
2 Baths
2,248 SqFt
Key Details
Property Type Single Family Home
Listing Status Sold
Purchase Type For Sale
Square Footage 2,248 sqft
Price per Sqft $302
Subdivision Memorial Way
MLS Listing ID 61927001
Sold Date 09/15/23
Style Contemporary/Modern,Other Style,Traditional
Bedrooms 4
Full Baths 2
HOA Fees $37/ann
Year Built 1965
Lot Size 0.275 Acres
Property Description
This classic one story sits on an ideal street and with four bedrooms, detached garage, sprawling professionally landscaped 12,000 lot with no back neighbors backing to easement and mature trees. All found in coveted location. A rare find where quality meets traditional charm. A hard to find home that boasts transitional space, generously sized rooms, abundance of natural light, thoughtful layout just awaiting your personal touch. You'll find vaulted ceiling in living with statement fireplace, a perfect office space off the kitchen allowing for FOUR true bedrooms and the front room to be a formal dining, playroom or potentially opened up to further expand your living space. You'll find a mudroom anyone can thoroughly appreciate with secondary sink for all purpose use. Home is being sold as-is.
Location
State TX
County Harris
Area Memorial West
Rooms
Bedroom Description All Bedrooms Down,Primary Bed - 1st Floor,Walk-In Closet
Other Rooms Breakfast Room, Formal Dining, Formal Living, Kitchen/Dining Combo, Living Area - 1st Floor, Utility Room in House
Master Bathroom Primary Bath: Shower Only, Secondary Bath(s): Tub/Shower Combo
Interior
Interior Features Alarm System - Leased, Crown Molding, Window Coverings, Fire/Smoke Alarm, Formal Entry/Foyer, High Ceiling
Heating Central Gas
Cooling Central Electric
Flooring Tile, Vinyl Plank
Fireplaces Number 1
Fireplaces Type Freestanding
Exterior
Exterior Feature Back Green Space, Back Yard, Back Yard Fenced, Fully Fenced, Patio/Deck, Porch, Side Yard
Parking Features Attached/Detached Garage, Detached Garage
Garage Description Additional Parking, Auto Garage Door Opener, Double-Wide Driveway
Roof Type Composition
Private Pool No
Building
Lot Description Cleared
Story 1
Foundation Slab
Lot Size Range 0 Up To 1/4 Acre
Sewer Public Sewer
Water Public Water
Structure Type Brick,Cement Board
New Construction No
Schools
Elementary Schools Rummel Creek Elementary School
Middle Schools Memorial Middle School (Spring Branch)
High Schools Stratford High School (Spring Branch)
School District 49 - Spring Branch
Others
Senior Community No
Restrictions Deed Restrictions
Tax ID 089-091-000-0067
Energy Description Attic Fan,Ceiling Fans
Disclosures Sellers Disclosure
Special Listing Condition Sellers Disclosure
Read Less
Want to know what your home might be worth? Contact us for a FREE valuation!

Our team is ready to help you sell your home for the highest possible price ASAP

Bought with A. O. Cain Co

GET MORE INFORMATION





