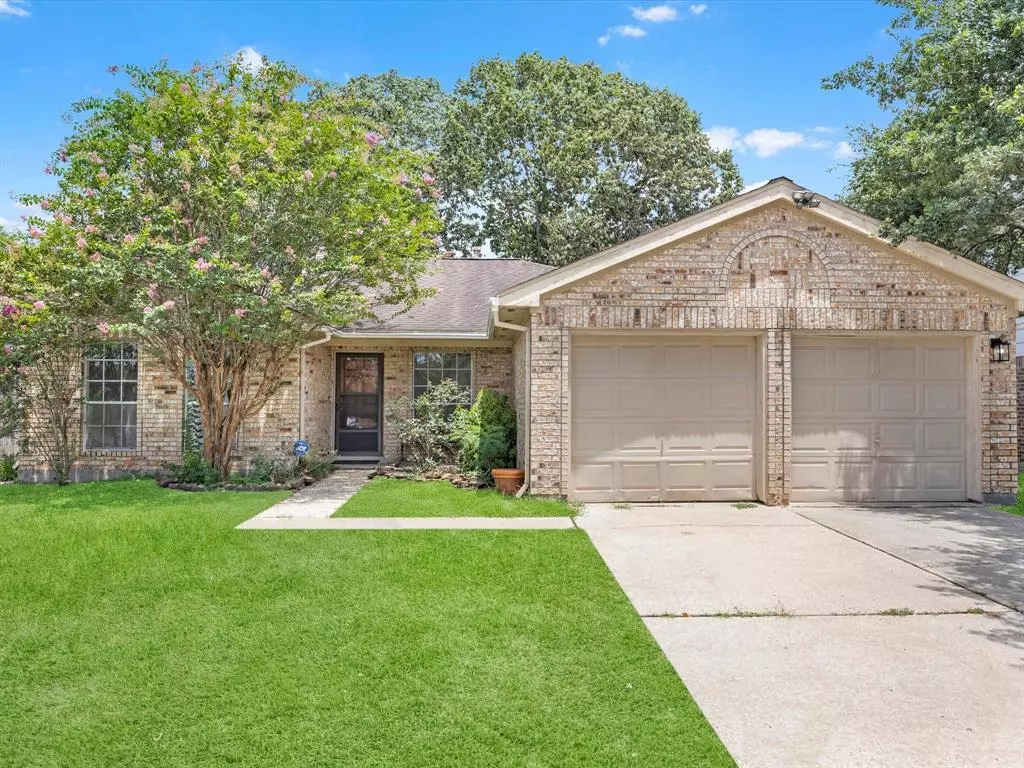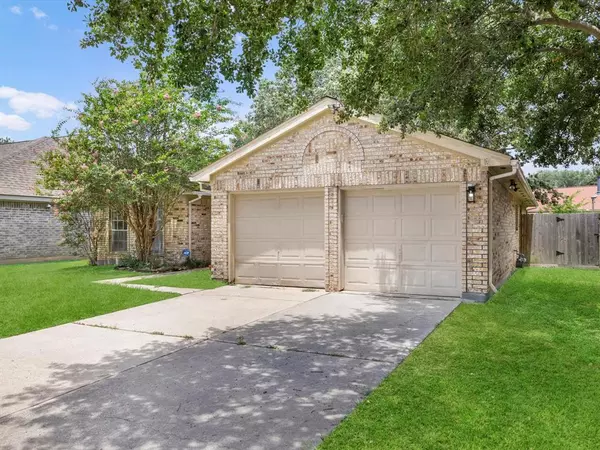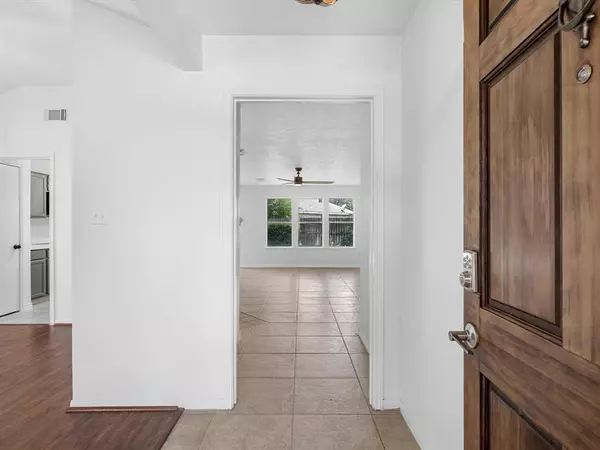$264,990
For more information regarding the value of a property, please contact us for a free consultation.
10831 Harvest Sun DR Houston, TX 77064
3 Beds
2 Baths
1,650 SqFt
Key Details
Property Type Single Family Home
Listing Status Sold
Purchase Type For Sale
Square Footage 1,650 sqft
Price per Sqft $155
Subdivision Harvest Bend Meadow
MLS Listing ID 21757501
Sold Date 09/16/23
Style Traditional
Bedrooms 3
Full Baths 2
HOA Fees $39/ann
HOA Y/N 1
Year Built 1988
Annual Tax Amount $4,553
Tax Year 2022
Lot Size 6,300 Sqft
Acres 0.1446
Property Description
Welcome to this charming home nestled in a serene and inviting neighborhood. With 3 beds, 2 baths, and a spacious 1650 square feet of living space, this recently renovated residence offers the perfect blend of comfort and style.
The interiors boast a warm and welcoming ambiance, creating an inviting atmosphere for both relaxation and entertaining guests. The updates throughout the house harmonize seamlessly with the original charm, ensuring a timeless appeal. The bedrooms provide ample space with plenty of natural light. With countless upgrades throughout the home, you are sure to fall in love. The convenience of being close to a major highway allows for effortless commuting and easy access to nearby amenities, including shopping centers, restaurants, and entertainment options. Schedule a private tour today to make this your home sweet home.
Location
State TX
County Harris
Area Willowbrook South
Rooms
Bedroom Description En-Suite Bath,Sitting Area,Walk-In Closet
Other Rooms Breakfast Room, Family Room, Formal Dining, Formal Living, Kitchen/Dining Combo
Master Bathroom Primary Bath: Tub/Shower Combo
Kitchen Kitchen open to Family Room, Pantry
Interior
Interior Features Fire/Smoke Alarm, Formal Entry/Foyer
Heating Central Gas
Cooling Central Electric
Flooring Laminate, Tile
Fireplaces Number 1
Fireplaces Type Gas Connections, Gaslog Fireplace
Exterior
Exterior Feature Back Yard, Back Yard Fenced, Patio/Deck
Parking Features Attached Garage
Garage Spaces 2.0
Garage Description Auto Garage Door Opener
Roof Type Composition
Private Pool No
Building
Lot Description Subdivision Lot
Story 1
Foundation Slab
Lot Size Range 0 Up To 1/4 Acre
Water Water District
Structure Type Brick
New Construction No
Schools
Elementary Schools Willbern Elementary School
Middle Schools Campbell Middle School
High Schools Cypress Ridge High School
School District 13 - Cypress-Fairbanks
Others
HOA Fee Include Recreational Facilities
Senior Community No
Restrictions Deed Restrictions
Tax ID 116-272-004-0041
Ownership Full Ownership
Energy Description Ceiling Fans
Tax Rate 2.2904
Disclosures Sellers Disclosure
Special Listing Condition Sellers Disclosure
Read Less
Want to know what your home might be worth? Contact us for a FREE valuation!

Our team is ready to help you sell your home for the highest possible price ASAP

Bought with Nextgen Real Estate Properties

GET MORE INFORMATION





