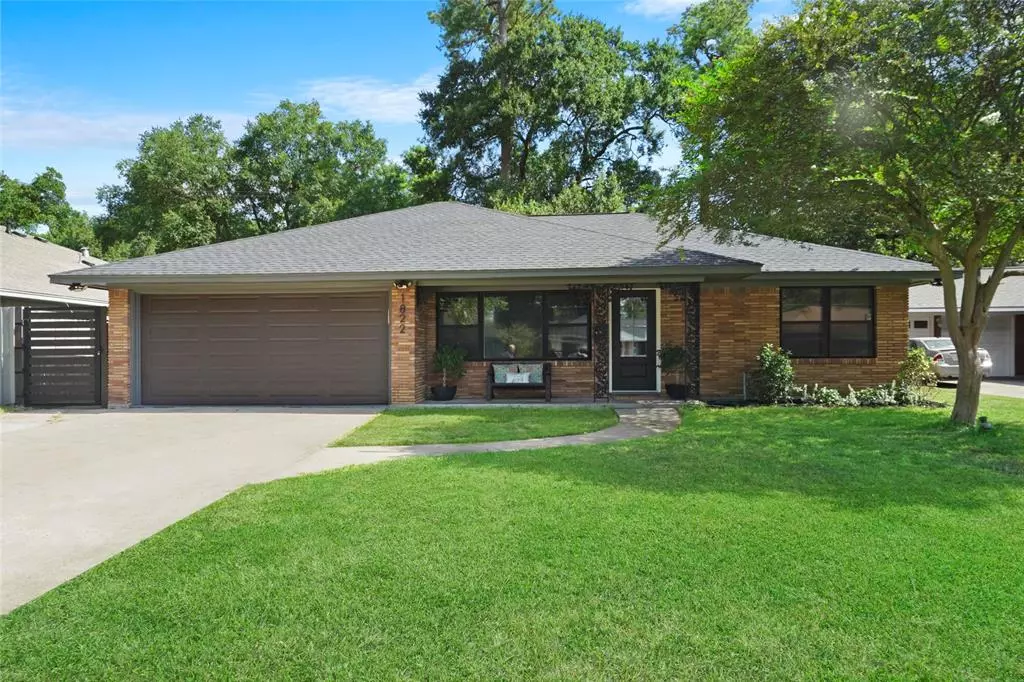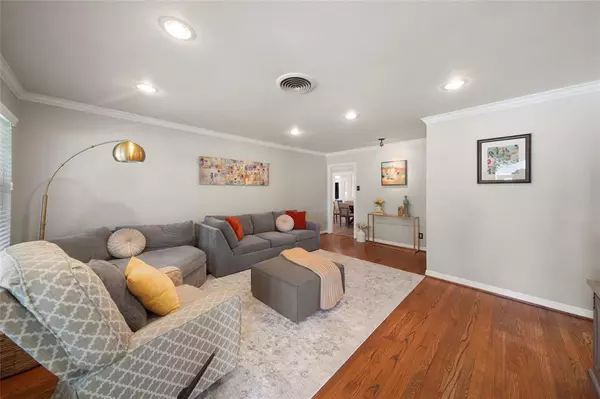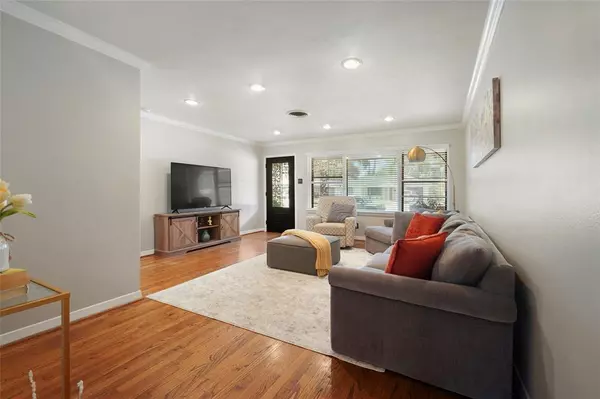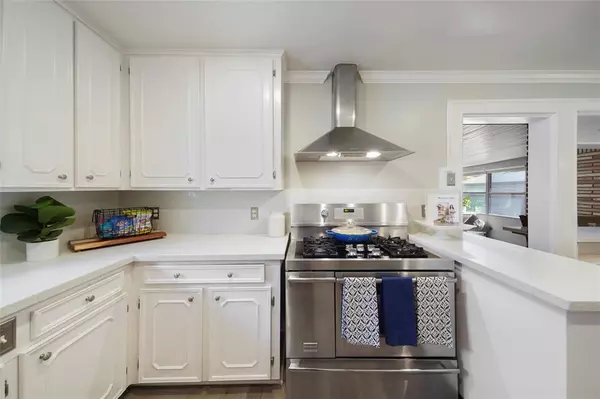$529,900
For more information regarding the value of a property, please contact us for a free consultation.
1822 Latexo DR Houston, TX 77018
3 Beds
1.1 Baths
1,569 SqFt
Key Details
Property Type Single Family Home
Listing Status Sold
Purchase Type For Sale
Square Footage 1,569 sqft
Price per Sqft $330
Subdivision Oak Forest Sec 12
MLS Listing ID 49958589
Sold Date 09/18/23
Style Ranch,Traditional
Bedrooms 3
Full Baths 1
Half Baths 1
HOA Fees $3/ann
Year Built 1955
Annual Tax Amount $8,147
Tax Year 2022
Lot Size 8,963 Sqft
Acres 0.2058
Property Description
Charming original Oak Forest home that sits on large almost 9000 sq. ft. lot in a highly desirable location. Close to bike trails, downtown, restaurants, three neighborhood parks.... This lovely home has a recent roof (2022) and a/c system (2019), a beautiful kitchen with gorgeous quartz countertops, plentiful cabinets and a professional-level 5 burner gas stove/oven with vent hood, stylish wood-like luxury vinyl floors, tastefully remodeled bathrooms, freshly painted interior, pex pipes (2022), double wide driveway, oversized 2 car garage with epoxy floor and new garage door opener, recent blown in attic insulation, backyard centerpiece gazebo, large storage shed, and so much more!! This delightful home has a nice flow with two spacious living areas, breakfast bar and dining room, plus 3 sizable bedrooms. Come see this sparkling neighborhood jewel!
Location
State TX
County Harris
Area Oak Forest East Area
Rooms
Bedroom Description All Bedrooms Down,Walk-In Closet
Other Rooms Den, Family Room, Kitchen/Dining Combo, Utility Room in Garage
Master Bathroom Half Bath, Secondary Bath(s): Double Sinks, Secondary Bath(s): Shower Only
Kitchen Breakfast Bar, Pantry
Interior
Interior Features Crown Molding, Window Coverings, Fire/Smoke Alarm, Prewired for Alarm System, Refrigerator Included
Heating Central Gas
Cooling Central Electric
Flooring Tile, Vinyl
Exterior
Exterior Feature Back Yard, Covered Patio/Deck, Patio/Deck, Storage Shed
Parking Features Attached Garage
Garage Spaces 2.0
Garage Description Auto Garage Door Opener, Double-Wide Driveway
Roof Type Composition
Street Surface Concrete,Curbs
Private Pool No
Building
Lot Description Subdivision Lot
Faces South
Story 1
Foundation Slab
Lot Size Range 0 Up To 1/4 Acre
Sewer Public Sewer
Water Public Water
Structure Type Brick
New Construction No
Schools
Elementary Schools Stevens Elementary School
Middle Schools Black Middle School
High Schools Waltrip High School
School District 27 - Houston
Others
HOA Fee Include Recreational Facilities
Senior Community No
Restrictions Deed Restrictions
Tax ID 073-100-073-0020
Ownership Full Ownership
Energy Description Ceiling Fans,Digital Program Thermostat,HVAC>13 SEER,North/South Exposure
Acceptable Financing Cash Sale, Conventional, FHA, VA
Tax Rate 2.2019
Disclosures Sellers Disclosure
Listing Terms Cash Sale, Conventional, FHA, VA
Financing Cash Sale,Conventional,FHA,VA
Special Listing Condition Sellers Disclosure
Read Less
Want to know what your home might be worth? Contact us for a FREE valuation!

Our team is ready to help you sell your home for the highest possible price ASAP

Bought with Martha Turner Sotheby's International Realty

GET MORE INFORMATION





