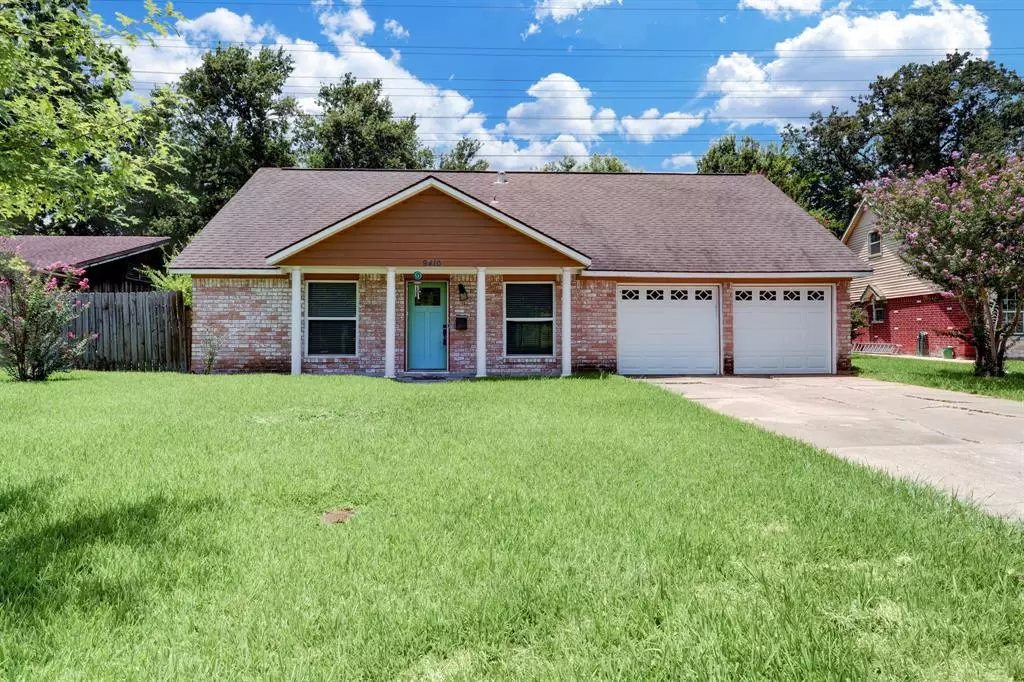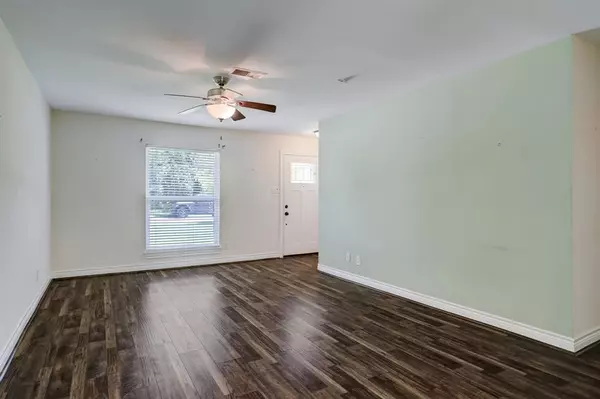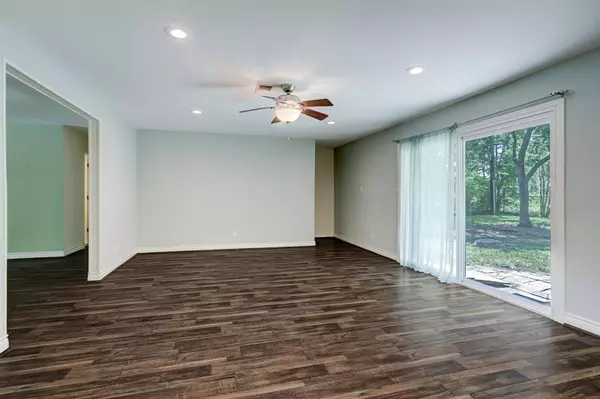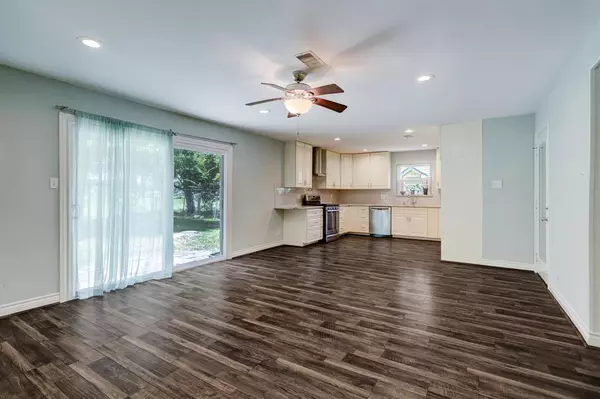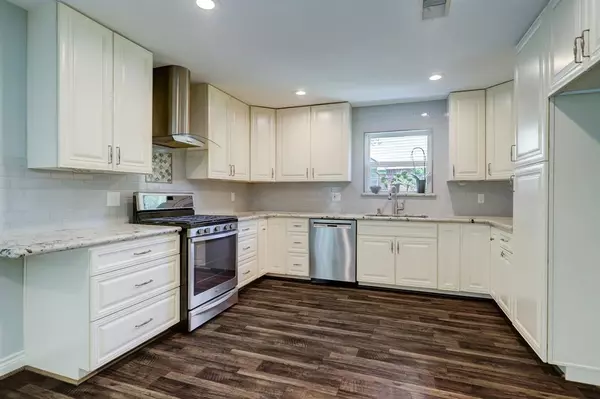$269,900
For more information regarding the value of a property, please contact us for a free consultation.
9410 Pipestone ST Houston, TX 77074
4 Beds
2 Baths
1,784 SqFt
Key Details
Property Type Single Family Home
Listing Status Sold
Purchase Type For Sale
Square Footage 1,784 sqft
Price per Sqft $142
Subdivision Braeburn Glen Sec 01
MLS Listing ID 78125568
Sold Date 09/18/23
Style Split Level,Traditional
Bedrooms 4
Full Baths 2
HOA Fees $4/ann
HOA Y/N 1
Year Built 1952
Tax Year 2023
Lot Size 9,200 Sqft
Acres 0.2112
Property Description
You won't want to miss out on this stunning two-story home with four bedrooms and two full bathrooms. It's been extensively updated and features an open-concept layout with plenty of natural light. The kitchen, first-floor bathroom, flooring, foundation, and plumbing have all been upgraded. The first floor offers a Primary and second bedroom, while the second floor provides two generous secondary bedrooms. The fully fenced backyard is a haven for nature lovers, and you can even hang a bird feeder and watch the beautiful birds visit. This home is incredibly conveniently located just minutes away from 59/69, Beltway 8, and 610, providing easy access to Downtown and The Medical Center. Schedule a tour today and witness the beauty of this stunning home yourself!
Location
State TX
County Harris
Area Brays Oaks
Rooms
Bedroom Description 2 Bedrooms Down
Other Rooms 1 Living Area, Den, Family Room, Kitchen/Dining Combo, Living Area - 1st Floor, Utility Room in Garage
Master Bathroom Primary Bath: Shower Only, Secondary Bath(s): Tub/Shower Combo
Kitchen Kitchen open to Family Room, Pantry, Pots/Pans Drawers, Soft Closing Drawers
Interior
Heating Central Gas
Cooling Central Electric
Exterior
Parking Features Attached Garage
Garage Spaces 2.0
Garage Description Auto Garage Door Opener
Roof Type Composition
Private Pool No
Building
Lot Description Cleared, Cul-De-Sac
Story 2
Foundation Slab
Lot Size Range 0 Up To 1/4 Acre
Sewer Public Sewer
Water Public Water
Structure Type Brick,Wood
New Construction No
Schools
Elementary Schools Bonham Elementary School (Houston)
Middle Schools Sugar Grove Middle School
High Schools Sharpstown High School
School District 27 - Houston
Others
Senior Community No
Restrictions Deed Restrictions
Tax ID 087-240-000-0006
Ownership Full Ownership
Energy Description Attic Fan,Ceiling Fans,Digital Program Thermostat,Energy Star Appliances,Insulated/Low-E windows
Acceptable Financing Cash Sale, Conventional, FHA
Tax Rate 2.3019
Disclosures Sellers Disclosure
Listing Terms Cash Sale, Conventional, FHA
Financing Cash Sale,Conventional,FHA
Special Listing Condition Sellers Disclosure
Read Less
Want to know what your home might be worth? Contact us for a FREE valuation!

Our team is ready to help you sell your home for the highest possible price ASAP

Bought with Realty Associates

GET MORE INFORMATION

