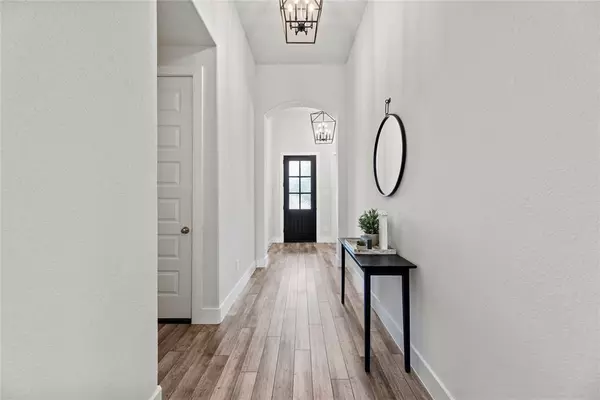$495,000
For more information regarding the value of a property, please contact us for a free consultation.
30526 Agave Circle CT Fulshear, TX 77423
4 Beds
3 Baths
2,274 SqFt
Key Details
Property Type Single Family Home
Listing Status Sold
Purchase Type For Sale
Square Footage 2,274 sqft
Price per Sqft $217
Subdivision Jordan Ranch
MLS Listing ID 33866327
Sold Date 09/18/23
Style Ranch
Bedrooms 4
Full Baths 3
HOA Fees $93/ann
HOA Y/N 1
Year Built 2020
Annual Tax Amount $10,001
Tax Year 2022
Lot Size 8,605 Sqft
Acres 0.1975
Property Description
Welcome home to 30526 Agave Circle Court of Jordan Ranch. This gorgeous single story Ranch styled home sits on a Cul-Du-Sac lot with front water views and offers a beautiful blue water pool & spa outside while inside offers 4 Bedrooms with 3 Full Baths. There is a secondary bedroom with it's own private full bath. The Living Room is filled with tons of natural light showcasing the beautiful flooring and designer colors. the Kitchen is an easy gathering space for friends and is going to inspire your culinary skills to new levels. It's the backyard that is going to make this the week-end hangout though. Covered patio with full outdoor kitchen, Pool & Spa, water features, cool deck, and still with the right amount of grass and landscape to make this backyard feel special. You are going to love hanging out here. Jordan Ranch offers so many family fun amenities it's like it's own resort waiting for you. Call to schedule your own private showing. This is one you want to see. We promise!
Location
State TX
County Fort Bend
Community Jordan Ranch
Area Fulshear/South Brookshire/Simonton
Rooms
Bedroom Description All Bedrooms Down,En-Suite Bath,Primary Bed - 1st Floor,Walk-In Closet
Other Rooms Breakfast Room, Family Room, Home Office/Study, Kitchen/Dining Combo, Living Area - 1st Floor, Living/Dining Combo, Utility Room in House
Master Bathroom Primary Bath: Double Sinks, Primary Bath: Separate Shower, Primary Bath: Soaking Tub, Secondary Bath(s): Tub/Shower Combo, Vanity Area
Den/Bedroom Plus 4
Kitchen Breakfast Bar, Island w/o Cooktop, Kitchen open to Family Room, Pantry, Under Cabinet Lighting, Walk-in Pantry
Interior
Interior Features Alarm System - Owned, Window Coverings, Fire/Smoke Alarm, High Ceiling
Heating Central Gas
Cooling Central Electric
Flooring Carpet, Engineered Wood, Tile
Exterior
Exterior Feature Back Yard, Back Yard Fenced, Exterior Gas Connection, Patio/Deck, Spa/Hot Tub, Sprinkler System
Parking Features Attached Garage, Detached Garage
Garage Spaces 2.0
Garage Description Auto Garage Door Opener, Double-Wide Driveway
Pool Gunite, Heated, In Ground
Waterfront Description Lake View,Pond
Roof Type Composition
Street Surface Concrete,Curbs,Gutters
Private Pool Yes
Building
Lot Description Cleared, Cul-De-Sac, Subdivision Lot, Water View
Faces South
Story 1
Foundation Slab
Lot Size Range 0 Up To 1/4 Acre
Builder Name Highland Homes
Water Water District
Structure Type Brick,Cement Board
New Construction No
Schools
Elementary Schools Lindsey Elementary School (Lamar)
Middle Schools Roberts/Leaman Junior High School
High Schools Fulshear High School
School District 33 - Lamar Consolidated
Others
HOA Fee Include Clubhouse,Grounds,Recreational Facilities
Senior Community No
Restrictions Deed Restrictions
Tax ID 4204-17-002-0150-901
Ownership Full Ownership
Energy Description Attic Vents,Ceiling Fans,Digital Program Thermostat,Energy Star Appliances,Energy Star/CFL/LED Lights,High-Efficiency HVAC,Insulated Doors,Insulated/Low-E windows,Insulation - Batt,Insulation - Blown Fiberglass,North/South Exposure,Tankless/On-Demand H2O Heater
Acceptable Financing Cash Sale, Conventional, FHA, Investor, VA
Tax Rate 3.0902
Disclosures Mud, Sellers Disclosure
Listing Terms Cash Sale, Conventional, FHA, Investor, VA
Financing Cash Sale,Conventional,FHA,Investor,VA
Special Listing Condition Mud, Sellers Disclosure
Read Less
Want to know what your home might be worth? Contact us for a FREE valuation!

Our team is ready to help you sell your home for the highest possible price ASAP

Bought with Greenwood King Properties - Kirby Office

GET MORE INFORMATION





