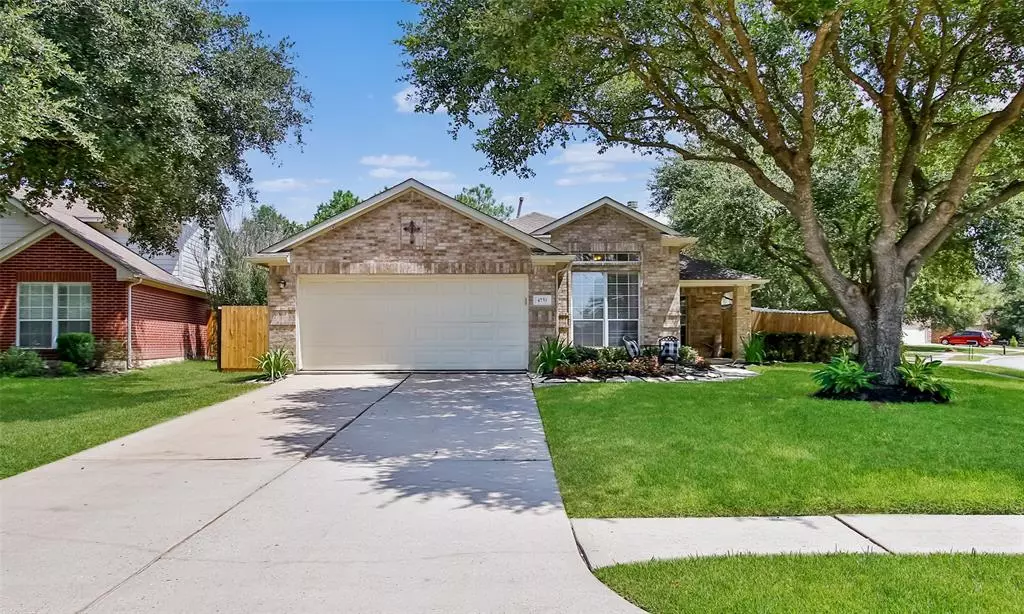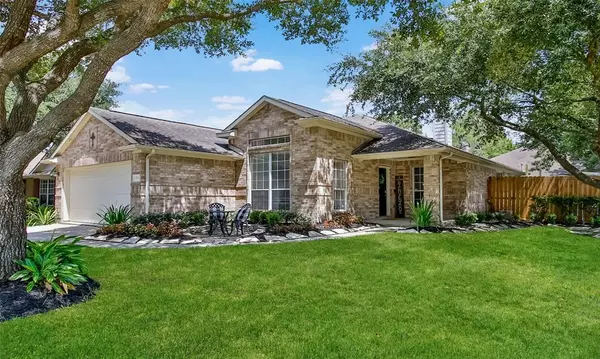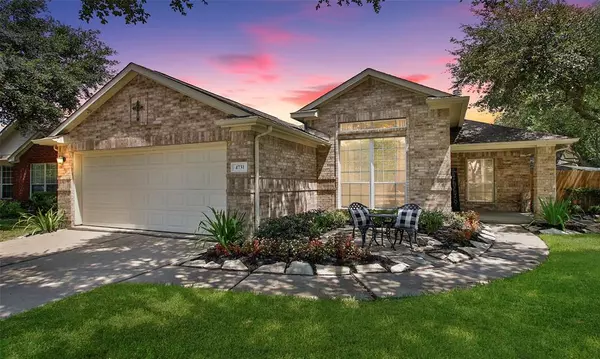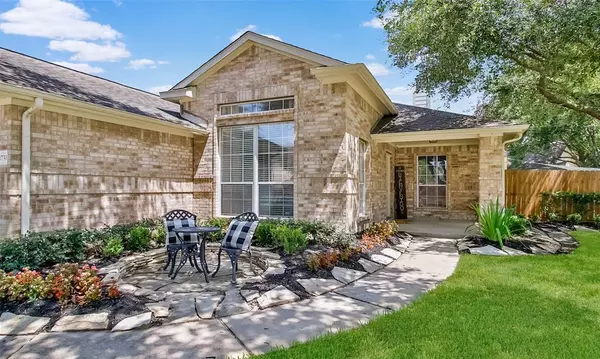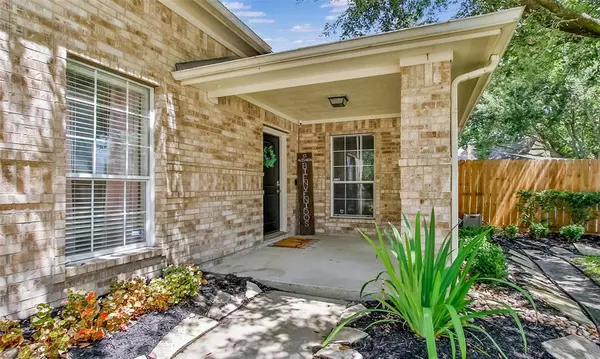$280,000
For more information regarding the value of a property, please contact us for a free consultation.
4731 Sagegate DR Spring, TX 77373
3 Beds
2 Baths
1,747 SqFt
Key Details
Property Type Single Family Home
Listing Status Sold
Purchase Type For Sale
Square Footage 1,747 sqft
Price per Sqft $154
Subdivision Villages Spring Oaks Sec 01
MLS Listing ID 63732695
Sold Date 09/19/23
Style Traditional
Bedrooms 3
Full Baths 2
HOA Fees $27/ann
HOA Y/N 1
Year Built 2001
Annual Tax Amount $4,932
Tax Year 2022
Lot Size 8,360 Sqft
Acres 0.1919
Property Description
Beautiful corner lot home with oversized back yard with covered patio, playground and above ground pool. Great curve appeal with flagstone patio by entry and covered front porch. Light and bright with tons of windows throughout. As you enter the home you will immediately notice the high ceilings and be drawn to the double sided fireplace between the formal dining room and family room. Laminate hand scraped wood floors, open kitchen with tall ceilings and skylight that open to breakfast and family room. Beautiful lighting throughout the home. Decorative arches and art niches. Island kitchen with breakfast bar. In the spacious primary suite you will find his and her walk in closets, double sinks and separate shower/soaker tub and tall ceilings with sky lights. His and hers walk in closets. Secondary bedrooms are nice size and large closets. Will not last long !!!
Location
State TX
County Harris
Area Spring East
Rooms
Bedroom Description All Bedrooms Down,Split Plan
Other Rooms Breakfast Room, Family Room, Utility Room in House
Master Bathroom Primary Bath: Double Sinks, Primary Bath: Separate Shower
Den/Bedroom Plus 3
Kitchen Breakfast Bar, Pantry
Interior
Interior Features Fire/Smoke Alarm, High Ceiling, Split Level
Heating Central Gas
Cooling Central Electric
Flooring Carpet, Engineered Wood, Tile
Fireplaces Number 1
Exterior
Exterior Feature Fully Fenced
Parking Features Attached Garage
Garage Spaces 2.0
Garage Description Auto Garage Door Opener
Pool Above Ground
Roof Type Composition
Street Surface Concrete,Gutters
Private Pool Yes
Building
Lot Description Corner, Subdivision Lot
Story 1
Foundation Slab
Lot Size Range 0 Up To 1/4 Acre
Water Water District
Structure Type Brick
New Construction No
Schools
Elementary Schools Chet Burchett Elementary School
Middle Schools Dueitt Middle School
High Schools Spring High School
School District 48 - Spring
Others
Senior Community No
Restrictions Deed Restrictions
Tax ID 121-499-001-0004
Energy Description Attic Vents,Digital Program Thermostat,HVAC>13 SEER
Tax Rate 2.4606
Disclosures Sellers Disclosure
Special Listing Condition Sellers Disclosure
Read Less
Want to know what your home might be worth? Contact us for a FREE valuation!

Our team is ready to help you sell your home for the highest possible price ASAP

Bought with NextHome Realty Center

GET MORE INFORMATION

