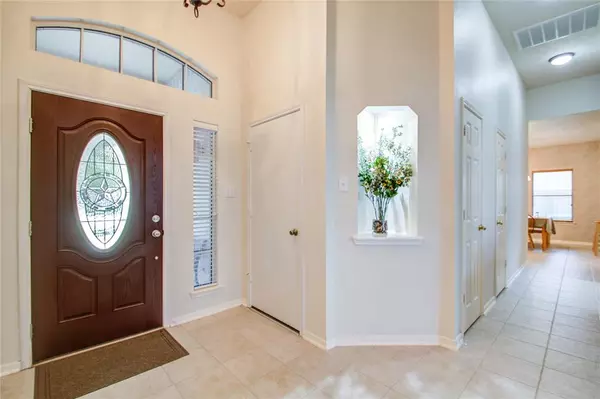$398,000
For more information regarding the value of a property, please contact us for a free consultation.
5123 Cove CRK Cove, TX 77523
4 Beds
3 Baths
2,826 SqFt
Key Details
Property Type Single Family Home
Listing Status Sold
Purchase Type For Sale
Square Footage 2,826 sqft
Price per Sqft $135
Subdivision Veranda Sub
MLS Listing ID 2677611
Sold Date 09/20/23
Style Contemporary/Modern
Bedrooms 4
Full Baths 3
Year Built 2003
Annual Tax Amount $4,715
Tax Year 2022
Lot Size 0.300 Acres
Acres 0.3
Property Description
The chef in the family will love this kitchen! Two breakfast bars, plenty of bright white cabinetry and updated countertops . The island in the kitchen is great for baking and cooking. This home is a lovely and pristine ONE story white brick home. Low maintenance and carefree living in a large 3 bedroom home with study, two living areas and a beautiful privately fenced back yard. 10-12 foot ceilings add to the spaciousness and open feeling in this awesome home. The floor plan flows well with a flex room with study/nursery and is located just off of the large primary bedroom. Fireplace in den. Trendy updates include, kitchen countertops, backsplash, wood flooring, gutters, paint, driveway, and extended back patio. The 3 car garage is great for those teenager's extra vehicles or additional room for ATV's, four wheelers or boats or RV's. NO HOA. New roofing appx 1 year ago. Easy access to Beaumont, Baytown, or Houston. New HEB only 7 minutes away. BHISD and & low Chambers County Taxes.
Location
State TX
County Chambers
Area Chambers County West
Rooms
Bedroom Description All Bedrooms Down
Other Rooms Breakfast Room, Den, Family Room, Kitchen/Dining Combo, Living Area - 1st Floor, Utility Room in House
Den/Bedroom Plus 4
Kitchen Breakfast Bar, Island w/o Cooktop
Interior
Interior Features High Ceiling
Heating Central Electric
Cooling Central Electric
Flooring Tile, Wood
Fireplaces Number 1
Fireplaces Type Freestanding
Exterior
Exterior Feature Back Yard, Back Yard Fenced, Patio/Deck, Porch
Parking Features Attached Garage
Garage Spaces 3.0
Roof Type Composition
Street Surface Asphalt,Concrete
Private Pool No
Building
Lot Description Subdivision Lot
Story 1
Foundation Slab
Lot Size Range 1/4 Up to 1/2 Acre
Builder Name Brighton
Sewer Public Sewer
Water Public Water
Structure Type Brick,Cement Board,Other
New Construction No
Schools
Elementary Schools Barbers Hill South Elementary School
Middle Schools Barbers Hill South Middle School
High Schools Barbers Hill High School
School District 6 - Barbers Hill
Others
Senior Community No
Restrictions Deed Restrictions
Tax ID 39006
Energy Description Ceiling Fans
Acceptable Financing Cash Sale, Conventional, FHA, VA
Tax Rate 1.656
Disclosures Sellers Disclosure
Listing Terms Cash Sale, Conventional, FHA, VA
Financing Cash Sale,Conventional,FHA,VA
Special Listing Condition Sellers Disclosure
Read Less
Want to know what your home might be worth? Contact us for a FREE valuation!

Our team is ready to help you sell your home for the highest possible price ASAP

Bought with eXp Realty LLC

GET MORE INFORMATION





